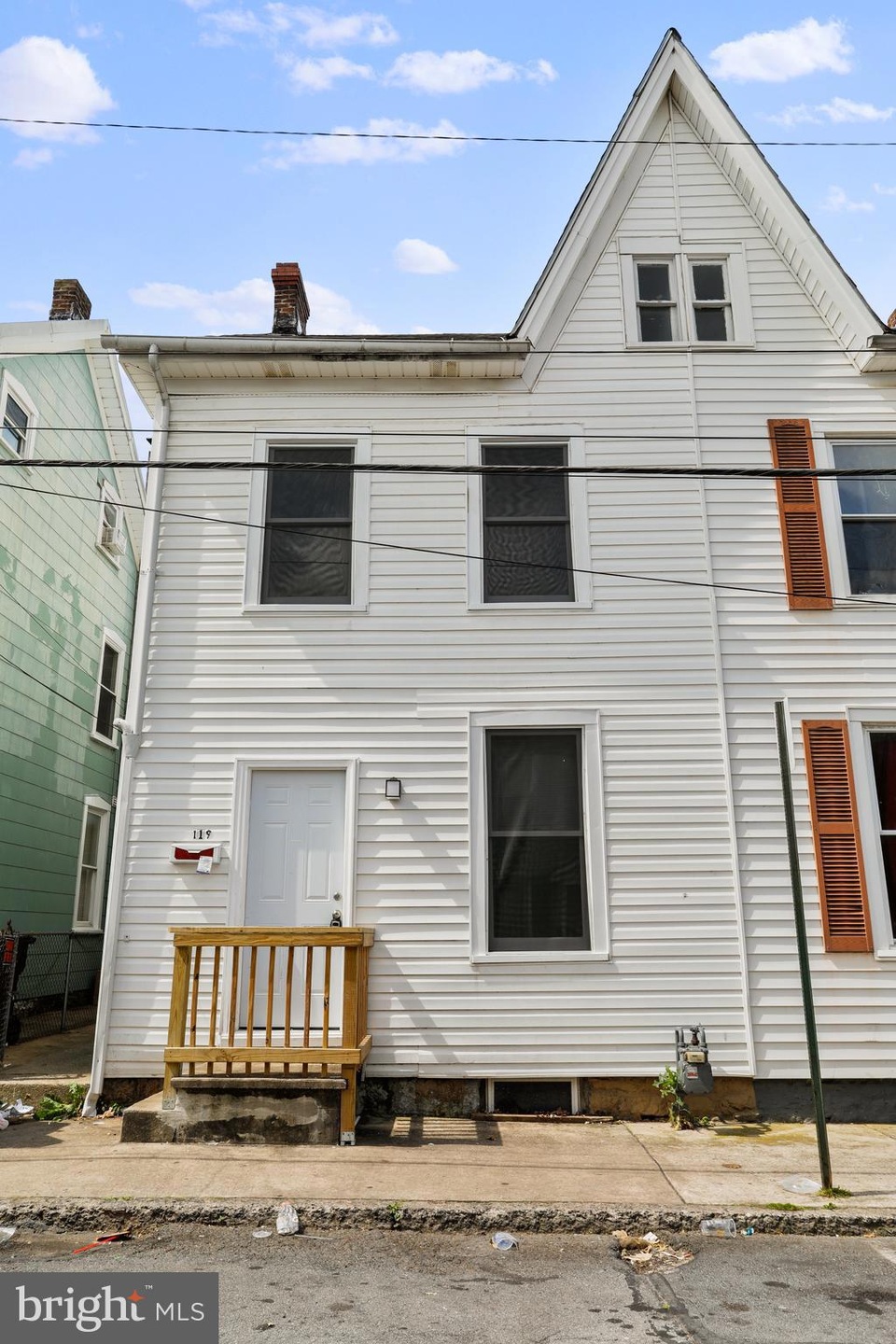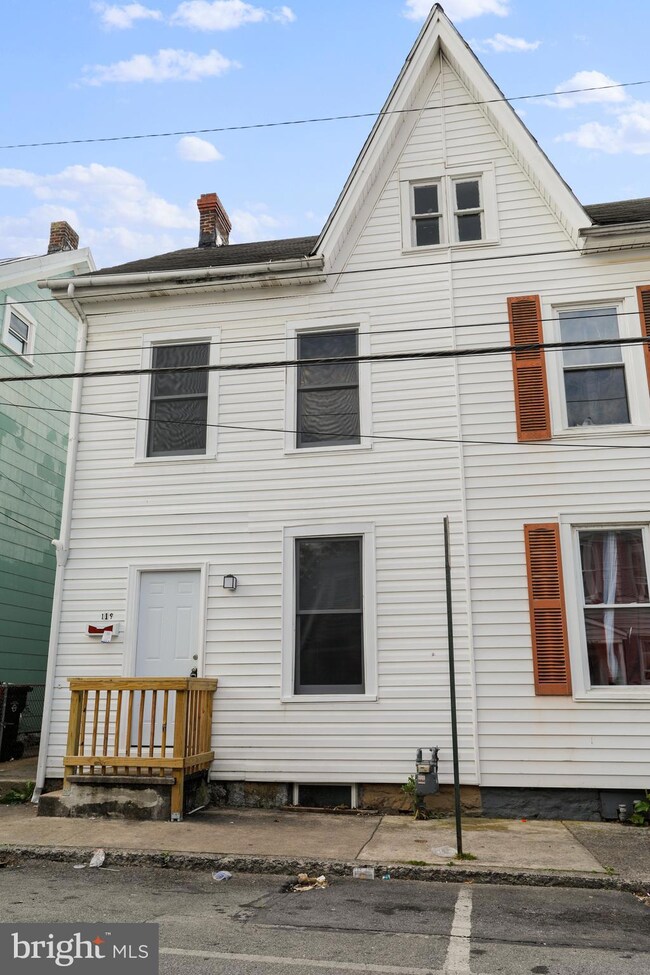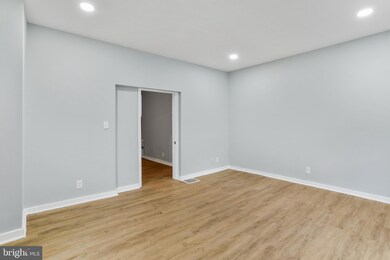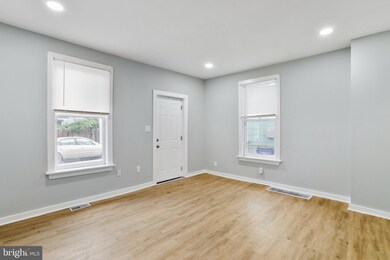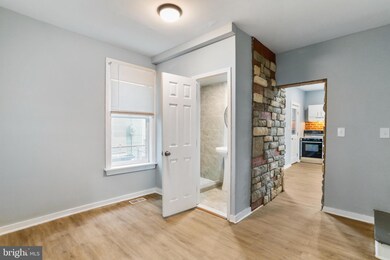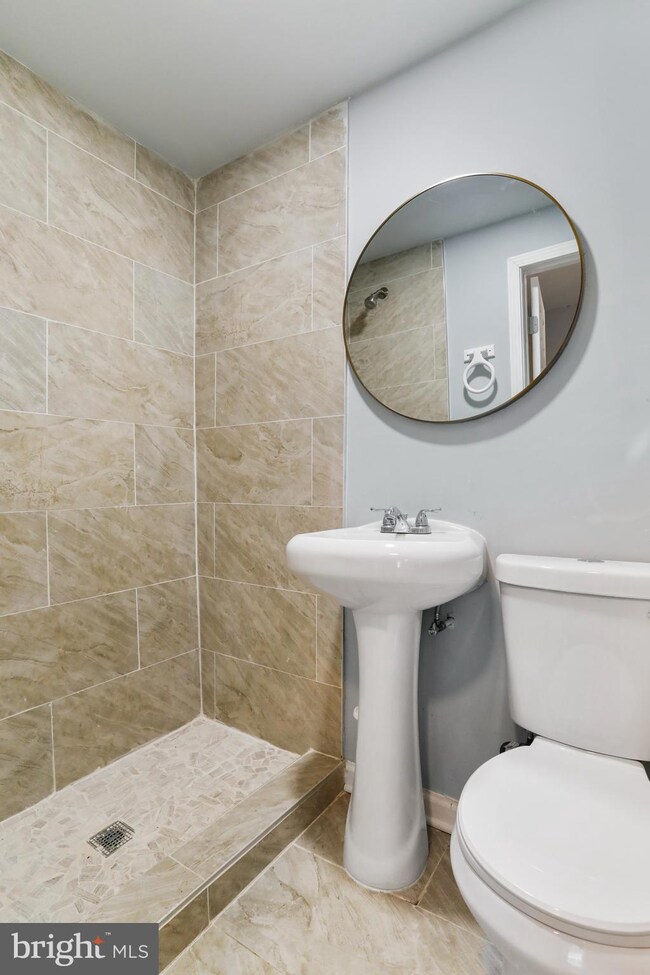
119 Randolph Ave Hagerstown, MD 21740
Central NeighborhoodHighlights
- Colonial Architecture
- No HOA
- Forced Air Heating and Cooling System
- Ruth Ann Monroe Primary School Rated A-
- Stainless Steel Appliances
About This Home
As of July 2024Come view this beautiful 3 bedroom 2 full bath. This is an ideal home at an ideal price for you and your family. As you enter the home you will notice the nice size living room great for entertaining. After that is a seamless flow from the dining room to the beautiful open kitchen. The kitchen offers alot of natural light, stainless steel appliances and upgraded counter tops. Finishing out this level is the 1st full bathroom. As we head upstairs you will have 3 spacious bedrooms. One of the bedrooms will have a balcony off of it as well. To finish out this level is other full bathroom. The home has new flooring throughout. The full basement offers you plenty of space for storage. Lastly the backyard is also great for entertaining too. Offering you fenced in yard. Which allows you to also access parking behind the home as well which is a bonus.The property is located close to Fairground Park, Municipal Golf Course and the New baseball stadium. Call and make your appointment today! Dont miss your oppurtunity to own this magnificent home!!!
Last Agent to Sell the Property
Berkshire Hathaway HomeServices Homesale Realty License #625976 Listed on: 06/04/2024

Townhouse Details
Home Type
- Townhome
Est. Annual Taxes
- $1,782
Year Built
- Built in 1915
Lot Details
- 5,076 Sq Ft Lot
Home Design
- Colonial Architecture
- Stone Foundation
- Vinyl Siding
Interior Spaces
- Property has 4 Levels
Kitchen
- Dishwasher
- Stainless Steel Appliances
Bedrooms and Bathrooms
- 3 Bedrooms
Basement
- Walk-Out Basement
- Basement Fills Entire Space Under The House
- Connecting Stairway
- Interior and Exterior Basement Entry
Parking
- On-Street Parking
- Off-Street Parking
Utilities
- Forced Air Heating and Cooling System
- Vented Exhaust Fan
- Natural Gas Water Heater
Community Details
- No Home Owners Association
Listing and Financial Details
- Assessor Parcel Number 2222011715
Ownership History
Purchase Details
Home Financials for this Owner
Home Financials are based on the most recent Mortgage that was taken out on this home.Purchase Details
Home Financials for this Owner
Home Financials are based on the most recent Mortgage that was taken out on this home.Purchase Details
Home Financials for this Owner
Home Financials are based on the most recent Mortgage that was taken out on this home.Purchase Details
Home Financials for this Owner
Home Financials are based on the most recent Mortgage that was taken out on this home.Purchase Details
Purchase Details
Purchase Details
Home Financials for this Owner
Home Financials are based on the most recent Mortgage that was taken out on this home.Similar Homes in Hagerstown, MD
Home Values in the Area
Average Home Value in this Area
Purchase History
| Date | Type | Sale Price | Title Company |
|---|---|---|---|
| Special Warranty Deed | $175,000 | First American Title | |
| Deed | $86,000 | Olde Towne Title | |
| Deed | $90,000 | -- | |
| Deed | $90,000 | -- | |
| Deed | $65,000 | -- | |
| Deed | $65,000 | -- | |
| Deed | $18,000 | -- |
Mortgage History
| Date | Status | Loan Amount | Loan Type |
|---|---|---|---|
| Open | $171,830 | FHA | |
| Previous Owner | $2,500 | Stand Alone Second | |
| Previous Owner | $61,000 | Purchase Money Mortgage | |
| Previous Owner | $61,000 | Purchase Money Mortgage | |
| Previous Owner | $9,000 | No Value Available |
Property History
| Date | Event | Price | Change | Sq Ft Price |
|---|---|---|---|---|
| 07/15/2024 07/15/24 | Sold | $175,000 | -2.2% | $137 / Sq Ft |
| 06/21/2024 06/21/24 | For Sale | $179,000 | 0.0% | $140 / Sq Ft |
| 06/20/2024 06/20/24 | Pending | -- | -- | -- |
| 06/14/2024 06/14/24 | Price Changed | $179,000 | -5.3% | $140 / Sq Ft |
| 06/04/2024 06/04/24 | For Sale | $189,000 | +119.8% | $148 / Sq Ft |
| 07/28/2023 07/28/23 | Sold | $86,000 | +7.6% | $67 / Sq Ft |
| 07/18/2023 07/18/23 | Pending | -- | -- | -- |
| 07/14/2023 07/14/23 | For Sale | $79,900 | -- | $62 / Sq Ft |
Tax History Compared to Growth
Tax History
| Year | Tax Paid | Tax Assessment Tax Assessment Total Assessment is a certain percentage of the fair market value that is determined by local assessors to be the total taxable value of land and additions on the property. | Land | Improvement |
|---|---|---|---|---|
| 2024 | $923 | $101,267 | $0 | $0 |
| 2023 | $850 | $92,933 | $0 | $0 |
| 2022 | $774 | $84,600 | $30,000 | $54,600 |
| 2021 | $1,652 | $82,633 | $0 | $0 |
| 2020 | $85 | $80,667 | $0 | $0 |
| 2019 | $733 | $78,700 | $30,000 | $48,700 |
| 2018 | $735 | $78,700 | $30,000 | $48,700 |
| 2017 | $817 | $78,700 | $0 | $0 |
| 2016 | -- | $87,400 | $0 | $0 |
| 2015 | $1,936 | $87,400 | $0 | $0 |
| 2014 | $1,936 | $87,400 | $0 | $0 |
Agents Affiliated with this Home
-
Joshua Woods
J
Seller's Agent in 2024
Joshua Woods
Berkshire Hathaway HomeServices Homesale Realty
(240) 469-8172
9 in this area
47 Total Sales
-
Laureola V Ojeda
L
Buyer's Agent in 2024
Laureola V Ojeda
EXP Realty, LLC
(571) 233-0299
1 in this area
28 Total Sales
-
Susie Miller

Seller's Agent in 2023
Susie Miller
The KW Collective
(301) 991-5202
4 in this area
150 Total Sales
Map
Source: Bright MLS
MLS Number: MDWA2022426
APN: 22-011715
- 246 N Locust St
- 30 Randolph Ave
- 51 East Ave
- 39 E North Ave
- 110 N Mulberry St
- 115 E Franklin St
- 335 N Potomac St
- 338 Liberty St
- 424 Jefferson St
- 426 Jefferson St
- 428 Jefferson St
- 51 N Cannon Ave
- 6 N Mulberry St
- 58 Bethel St
- 550 N Mulberry St
- 33 Wayside Ave
- 308 Jonathan St
- 22 S Mulberry St
- 15 S Cannon Ave
- 113 Fairground Ave
