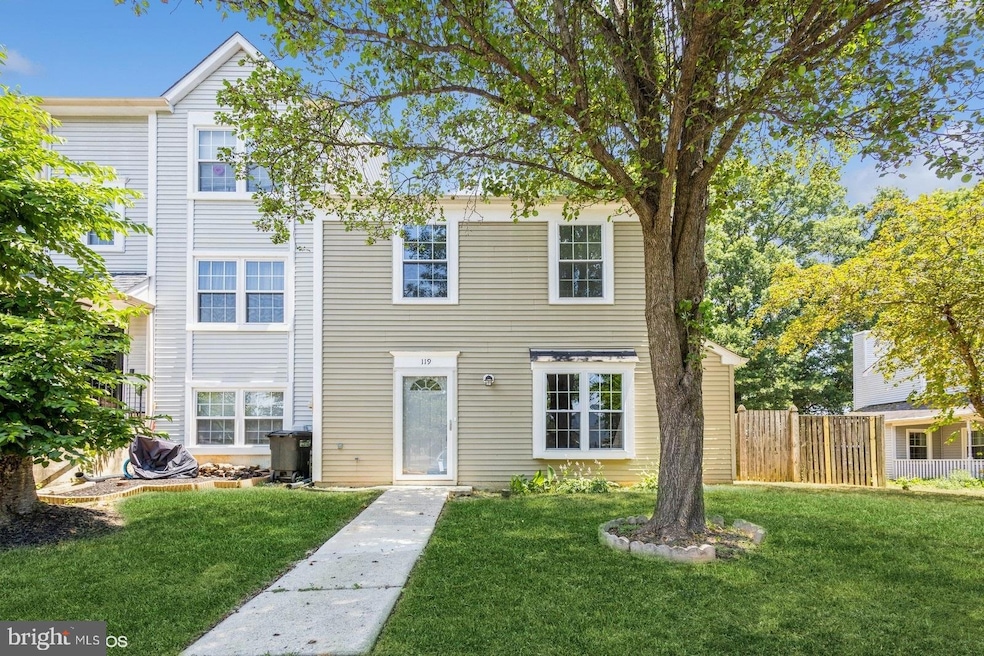
119 Riverside Run Dr Indian Head, MD 20640
Highlights
- Colonial Architecture
- 1 Fireplace
- Stainless Steel Appliances
- Traditional Floor Plan
- Formal Dining Room
- Eat-In Kitchen
About This Home
As of October 2024Welcome home to a perfect blend of charm and functionality. As you enter you are greeted with a open living room with fireplace. The kitchen has been totally redone with all new cabinets with granite counter tops and stainless steel appliances plus a built in microwave. The upper level offers 3 nice - size bedrooms with the primary bedroom having it's own private access to the hall bathroom. This home has all new windows, flooring and carpet. Freshly painted and all new exterior doors. The rear yard is fully fenced- in for your added privacy with a patio and a shed for all of your gardening needs! This is a Fannie Mae Homepath Property. Seller requests All offers be submitted on the HomePath website.
Last Agent to Sell the Property
Berkshire Hathaway HomeServices PenFed Realty License #502987 Listed on: 07/15/2024

Townhouse Details
Home Type
- Townhome
Est. Annual Taxes
- $3,387
Year Built
- Built in 1989
Lot Details
- 4,089 Sq Ft Lot
- Property is Fully Fenced
- Privacy Fence
- Property is in very good condition
HOA Fees
- $41 Monthly HOA Fees
Parking
- 2 Assigned Parking Spaces
Home Design
- Colonial Architecture
- Vinyl Siding
Interior Spaces
- 1,220 Sq Ft Home
- Property has 2 Levels
- Traditional Floor Plan
- Ceiling Fan
- 1 Fireplace
- Formal Dining Room
- Washer and Dryer Hookup
Kitchen
- Eat-In Kitchen
- Electric Oven or Range
- Built-In Microwave
- Dishwasher
- Stainless Steel Appliances
Flooring
- Carpet
- Luxury Vinyl Plank Tile
Bedrooms and Bathrooms
- 3 Bedrooms
Outdoor Features
- Patio
- Shed
Utilities
- Heat Pump System
- Vented Exhaust Fan
- Electric Water Heater
Community Details
- Riverside Run Ind Head Subdivision
Listing and Financial Details
- Tax Lot 59
- Assessor Parcel Number 0907048696
Ownership History
Purchase Details
Home Financials for this Owner
Home Financials are based on the most recent Mortgage that was taken out on this home.Purchase Details
Purchase Details
Home Financials for this Owner
Home Financials are based on the most recent Mortgage that was taken out on this home.Purchase Details
Home Financials for this Owner
Home Financials are based on the most recent Mortgage that was taken out on this home.Similar Homes in Indian Head, MD
Home Values in the Area
Average Home Value in this Area
Purchase History
| Date | Type | Sale Price | Title Company |
|---|---|---|---|
| Special Warranty Deed | $315,000 | First Title | |
| Special Warranty Deed | $315,000 | First Title | |
| Deed | $85,000 | -- | |
| Deed | $95,000 | -- | |
| Deed | $78,500 | -- |
Mortgage History
| Date | Status | Loan Amount | Loan Type |
|---|---|---|---|
| Open | $305,000 | New Conventional | |
| Closed | $305,000 | New Conventional | |
| Previous Owner | $200,500 | Stand Alone Refi Refinance Of Original Loan | |
| Previous Owner | $165,000 | Stand Alone Refi Refinance Of Original Loan | |
| Previous Owner | $112,500 | Adjustable Rate Mortgage/ARM | |
| Previous Owner | $95,000 | No Value Available | |
| Previous Owner | $79,150 | No Value Available | |
| Closed | -- | No Value Available |
Property History
| Date | Event | Price | Change | Sq Ft Price |
|---|---|---|---|---|
| 10/25/2024 10/25/24 | Sold | $315,000 | +5.0% | $258 / Sq Ft |
| 09/25/2024 09/25/24 | Pending | -- | -- | -- |
| 09/14/2024 09/14/24 | Price Changed | $299,900 | -4.8% | $246 / Sq Ft |
| 08/12/2024 08/12/24 | Price Changed | $315,000 | -4.5% | $258 / Sq Ft |
| 07/15/2024 07/15/24 | For Sale | $329,900 | -- | $270 / Sq Ft |
Tax History Compared to Growth
Tax History
| Year | Tax Paid | Tax Assessment Tax Assessment Total Assessment is a certain percentage of the fair market value that is determined by local assessors to be the total taxable value of land and additions on the property. | Land | Improvement |
|---|---|---|---|---|
| 2024 | $2,879 | $200,333 | $0 | $0 |
| 2023 | $2,879 | $179,667 | $0 | $0 |
| 2022 | $2,530 | $159,000 | $80,000 | $79,000 |
| 2021 | $2,226 | $149,267 | $0 | $0 |
| 2020 | $2,226 | $139,533 | $0 | $0 |
| 2019 | $2,075 | $129,800 | $60,000 | $69,800 |
| 2018 | $1,938 | $121,300 | $0 | $0 |
| 2017 | $1,855 | $112,800 | $0 | $0 |
| 2016 | -- | $104,300 | $0 | $0 |
| 2015 | $2,049 | $104,300 | $0 | $0 |
| 2014 | $2,049 | $104,300 | $0 | $0 |
Agents Affiliated with this Home
-

Seller's Agent in 2024
Gemma Nelson
BHHS PenFed (actual)
(240) 216-7845
10 in this area
92 Total Sales
-

Buyer's Agent in 2024
James Willard
Keller Williams Preferred Properties
(240) 507-2222
1 in this area
35 Total Sales
Map
Source: Bright MLS
MLS Number: MDCH2033318
APN: 07-048696
- 110 Riverside Run Dr
- 100 Ellerbe Dr
- 59 Riverside Run Dr
- 3 Riverside Run Dr
- 136 Charles Place
- 27 Shelton Ct
- 16 Shelton Ct
- lot 1 Travers Rd
- 4515 Strauss Ave
- 10 Prospect Ave
- 6 Lee Ct
- 4350 Strauss Ave
- Parcel 480 Indian Head Dr
- 4300 Strauss Ave
- 4601 Strauss Ave
- 3 Jenkins Dr
- 41 Dove Tree Ct
- 10 Pine St
- 26 Lookout Dr
- 105 Caswell Dr






