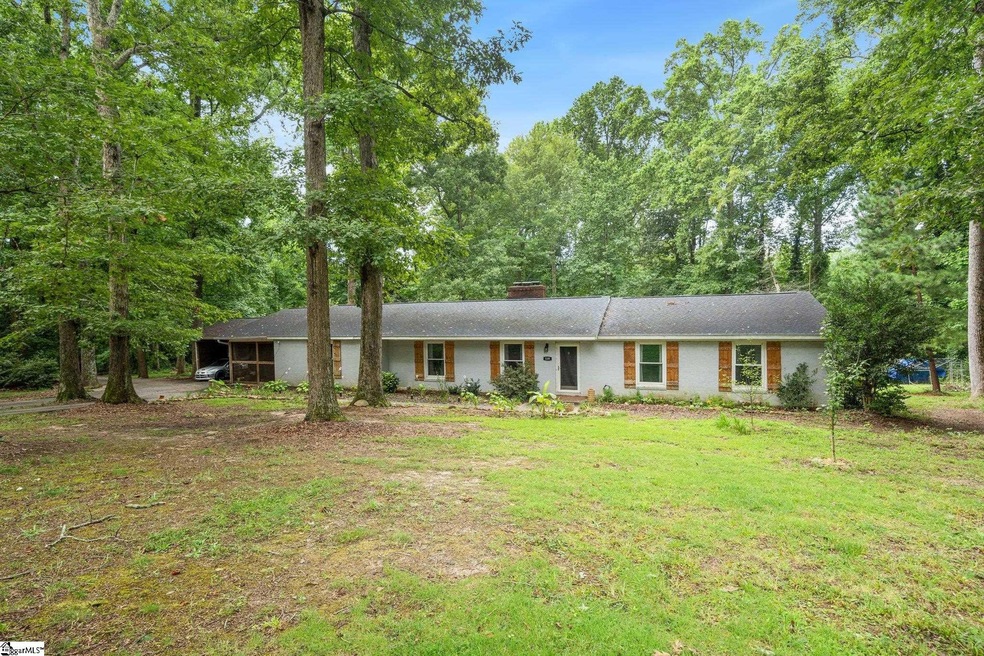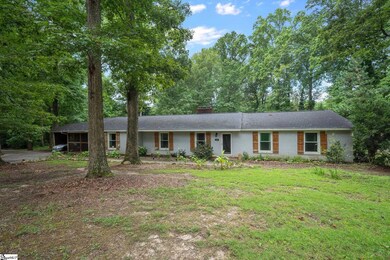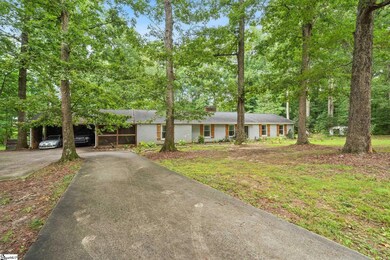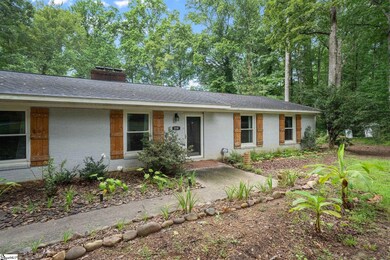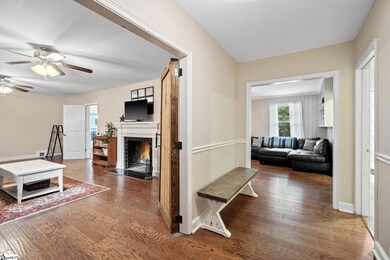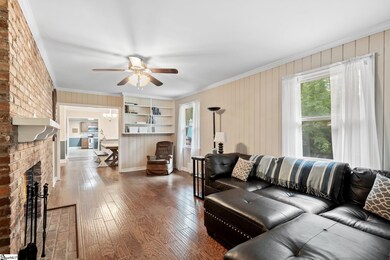
Estimated Value: $378,000 - $441,000
Highlights
- 2.3 Acre Lot
- Open Floorplan
- Creek On Lot
- Chapman High School Rated A-
- Deck
- Wooded Lot
About This Home
As of October 2023Charming 4 Bed, 3 Bath Single-Level Brick Ranch on a Picturesque 2.3 Acre Cul-de-Sac Lot! Welcome to 119 Robin Hill Dr. in Inman, where tranquility meets convenience. This spacious 2600 sq. ft. home offers the perfect blend of comfort and natural beauty. Nestled on a sprawling 2.3-acre lot, the property boasts stunning hardwood trees, a tranquil creek running through the backyard, and a sense of serenity that's hard to find. Step inside to discover a thoughtfully designed layout featuring 4 bedrooms and 3 baths. The updated kitchen is a culinary enthusiast's dream, offering modern appliances and ample counter space. Gather around the wood-burning fireplace in the cozy living area, perfect for chilly evenings. Escape to the screened porch and take in the soothing sounds of nature or sip your morning coffee while basking in the beauty of the landscape. This home's unbeatable location places you less than 1 mile from downtown Inman, ensuring easy access to shopping, dining, and entertainment. Yet, the cul-de-sac setting and expansive lot provide a sense of seclusion that's truly special. Don't miss the chance to own this exceptional property with its single-level living, captivating natural surroundings, and convenient proximity to all that Inman has to offer. Experience the harmonious blend of comfort and nature at 119 Robin Hill Dr. – your dream home awaits!
Last Agent to Sell the Property
REAL GVL/REAL BROKER, LLC License #94744 Listed on: 08/17/2023

Home Details
Home Type
- Single Family
Est. Annual Taxes
- $2,254
Year Built
- Built in 1957
Lot Details
- 2.3 Acre Lot
- Cul-De-Sac
- Level Lot
- Wooded Lot
- Few Trees
Home Design
- Ranch Style House
- Brick Exterior Construction
- Architectural Shingle Roof
- Vinyl Siding
Interior Spaces
- 2,680 Sq Ft Home
- 2,600-2,799 Sq Ft Home
- Open Floorplan
- Smooth Ceilings
- Ceiling Fan
- 2 Fireplaces
- Wood Burning Fireplace
- Living Room
- Breakfast Room
- Dining Room
- Den
- Screened Porch
- Crawl Space
- Storm Doors
Kitchen
- Free-Standing Electric Range
- Built-In Microwave
- Dishwasher
- Granite Countertops
- Disposal
Flooring
- Wood
- Carpet
- Ceramic Tile
Bedrooms and Bathrooms
- 4 Main Level Bedrooms
- Walk-In Closet
- 3 Full Bathrooms
- Dual Vanity Sinks in Primary Bathroom
- Bathtub with Shower
Laundry
- Laundry Room
- Laundry on main level
- Dryer
- Washer
Attic
- Storage In Attic
- Pull Down Stairs to Attic
Parking
- 2 Car Garage
- Attached Carport
- Parking Pad
Outdoor Features
- Creek On Lot
- Deck
Schools
- Inman Elementary School
- Mabry Middle School
- Chapman High School
Utilities
- Heating Available
- Electric Water Heater
- Septic Tank
- Cable TV Available
Listing and Financial Details
- Assessor Parcel Number 1-39-13-015.00
Ownership History
Purchase Details
Home Financials for this Owner
Home Financials are based on the most recent Mortgage that was taken out on this home.Purchase Details
Home Financials for this Owner
Home Financials are based on the most recent Mortgage that was taken out on this home.Purchase Details
Home Financials for this Owner
Home Financials are based on the most recent Mortgage that was taken out on this home.Purchase Details
Purchase Details
Similar Homes in Inman, SC
Home Values in the Area
Average Home Value in this Area
Purchase History
| Date | Buyer | Sale Price | Title Company |
|---|---|---|---|
| Gangi Family Trust | $400,000 | None Listed On Document | |
| Leschisin Peter Andrw | $305,000 | None Available | |
| Cook Greg | $32,000 | -- | |
| Hodge Pamela K | $146,900 | -- | |
| Bird Thomas Frank | -- | -- |
Mortgage History
| Date | Status | Borrower | Loan Amount |
|---|---|---|---|
| Previous Owner | Leschisin Peter Andrw | $213,500 | |
| Previous Owner | Cook Greg | $65,000 | |
| Previous Owner | Hodge Pamela K | $7,185 |
Property History
| Date | Event | Price | Change | Sq Ft Price |
|---|---|---|---|---|
| 10/06/2023 10/06/23 | Sold | $400,000 | 0.0% | $154 / Sq Ft |
| 08/31/2023 08/31/23 | Pending | -- | -- | -- |
| 08/17/2023 08/17/23 | For Sale | $400,000 | +31.1% | $154 / Sq Ft |
| 04/26/2021 04/26/21 | Sold | $305,000 | 0.0% | $117 / Sq Ft |
| 03/04/2021 03/04/21 | For Sale | $305,000 | +61.7% | $117 / Sq Ft |
| 06/06/2016 06/06/16 | Sold | $188,600 | -5.7% | $70 / Sq Ft |
| 05/03/2016 05/03/16 | Pending | -- | -- | -- |
| 04/15/2016 04/15/16 | For Sale | $200,000 | -- | $75 / Sq Ft |
Tax History Compared to Growth
Tax History
| Year | Tax Paid | Tax Assessment Tax Assessment Total Assessment is a certain percentage of the fair market value that is determined by local assessors to be the total taxable value of land and additions on the property. | Land | Improvement |
|---|---|---|---|---|
| 2024 | $2,831 | $16,000 | $2,392 | $13,608 |
| 2023 | $2,831 | $12,944 | $2,392 | $10,552 |
| 2022 | $2,254 | $12,200 | $1,600 | $10,600 |
| 2021 | $1,622 | $8,676 | $1,539 | $7,137 |
| 2020 | $1,598 | $8,676 | $1,539 | $7,137 |
| 2019 | $1,598 | $8,676 | $1,539 | $7,137 |
| 2018 | $1,598 | $8,676 | $1,539 | $7,137 |
| 2017 | $1,413 | $7,544 | $1,584 | $5,960 |
| 2016 | $4,304 | $10,332 | $2,376 | $7,956 |
| 2015 | $4,264 | $10,332 | $2,376 | $7,956 |
| 2014 | $4,258 | $10,332 | $2,376 | $7,956 |
Agents Affiliated with this Home
-
Logan Davis

Seller's Agent in 2023
Logan Davis
REAL GVL/REAL BROKER, LLC
(864) 561-5655
2 in this area
79 Total Sales
-
Keaira Huffman

Seller's Agent in 2021
Keaira Huffman
Allen Tate Company - Greer
(864) 415-3580
2 in this area
188 Total Sales
-
Gregory Cook

Seller's Agent in 2016
Gregory Cook
ANCHOR ONE REALTY, LLC
(843) 343-3030
22 Total Sales
-
A
Buyer's Agent in 2016
Andrew Lacey
OTHER
(864) 978-7327
11 Total Sales
Map
Source: Greater Greenville Association of REALTORS®
MLS Number: 1506061
APN: 1-39-13-015.00
- 119 Robin Hill Dr
- 140 Honda St
- 128 Robin Hill Dr
- 132 Honda St
- 416 Grady Dr
- 412 Grady Dr
- 124 Honda St
- 408 Grady Dr
- 153 Woodland Ave
- 143 Woodland Ave
- 173 Woodland Ave
- 415 Grady Dr
- 194 Woodlawn Ave
- 116 Honda St
- 133 Woodland Ave
- 133 Woodlawn Ave
- 183 Woodland Ave
- 109 Robin Hill Dr
- 118 Woodland Ave
- 194 Woodland Ave
