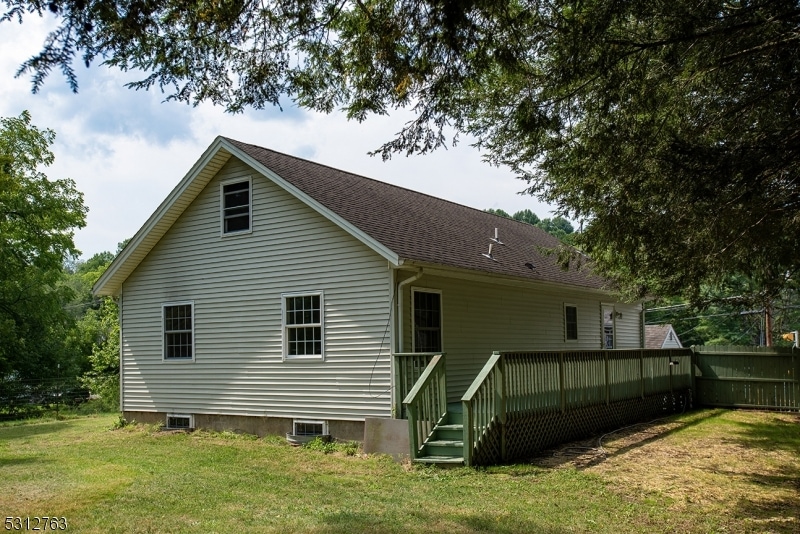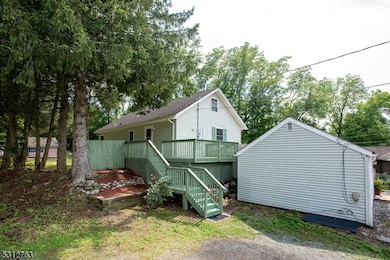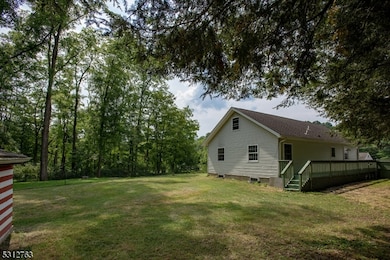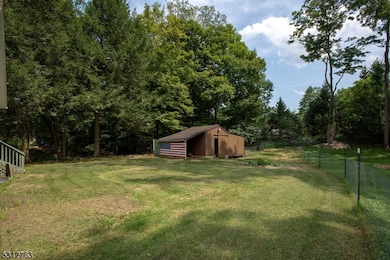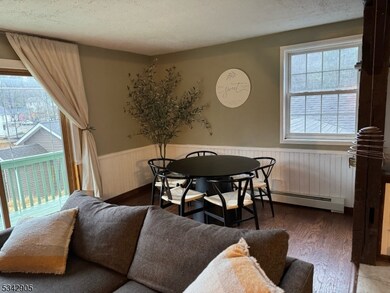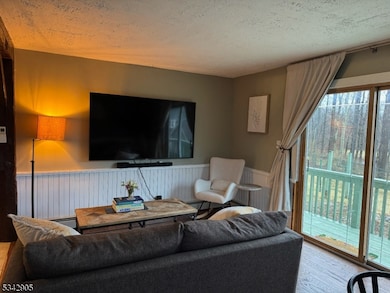119 Rte 560 Sandyston Twp., NJ 07851
Estimated payment $2,493/month
Highlights
- Deck
- Raised Ranch Architecture
- Main Floor Bedroom
- Recreation Room
- Wood Flooring
- Attic
About This Home
Nestled in the heart of Layton this charming home features an open kitchen and living area with beamed ceiling, wood flooring and sliding doors to the deck. Kitchen offers plenty of cabinetry, new electric range, portable dishwasher and separate eating area. Three good sized bedrooms and a full bath complete the1st floor. The lower level is spacious with a full bath, laundry room, office, den and rec room. The attached in-law suite is a studio like space with separate entrance kitchenette and bathroom. The yard is fenced and features a large storage shed and mature trees for privacy. Recent updates include; new side door, and dog washing station.
Listing Agent
COLDWELL BANKER REALTY Brokerage Phone: 973-296-7182 Listed on: 03/10/2025

Co-Listing Agent
BRIE PARKER
COLDWELL BANKER REALTY Brokerage Phone: 973-296-7182
Home Details
Home Type
- Single Family
Est. Annual Taxes
- $5,435
Year Built
- Built in 1971 | Remodeled
Lot Details
- 10,454 Sq Ft Lot
- Open Lot
Home Design
- Raised Ranch Architecture
- Vinyl Siding
Interior Spaces
- Family Room
- Living Room
- Home Office
- Recreation Room
- Storage Room
- Utility Room
- Finished Basement
- Walk-Out Basement
- Attic
Kitchen
- Electric Oven or Range
- Dishwasher
Flooring
- Wood
- Laminate
Bedrooms and Bathrooms
- 3 Bedrooms
- Main Floor Bedroom
- In-Law or Guest Suite
- 3 Full Bathrooms
Laundry
- Laundry Room
- Dryer
- Washer
Parking
- 4 Parking Spaces
- Dirt Driveway
Outdoor Features
- Deck
- Storage Shed
Schools
- Sandyston Elementary School
- Kittatinny Middle School
- Kittatinny High School
Utilities
- Ductless Heating Or Cooling System
- One Cooling System Mounted To A Wall/Window
- Window Unit Cooling System
- Heating System Powered By Leased Propane
- Propane
- Shared Well
- Septic System
Listing and Financial Details
- Assessor Parcel Number 2817-02301-0000-00015-0000-
Map
Home Values in the Area
Average Home Value in this Area
Property History
| Date | Event | Price | List to Sale | Price per Sq Ft |
|---|---|---|---|---|
| 05/21/2025 05/21/25 | Pending | -- | -- | -- |
| 04/08/2025 04/08/25 | Price Changed | $389,000 | -2.7% | -- |
| 03/15/2025 03/15/25 | For Sale | $399,900 | -- | -- |
Source: Garden State MLS
MLS Number: 3949890
- 113 Rt560
- 113 County Road 560
- 12 Old Dingman Rd
- 155 Route560
- 4 Butternut Ln
- 11 Hirams Grove Rd
- 13 Sunrise Trail
- 111 County Road 645
- 0 Lot85a Unit 755921
- 9 Woods Rd
- 95 Woods Rd
- 00 Devita Rd
- 161A County Road 645
- 8 Ayers Rd
- 163 County Road 645
- 4 Lake Path 1
- 13 U S 206
- 27 Mountain Trail
- 461 U S Highway 206
- 57 E Shore Trail
