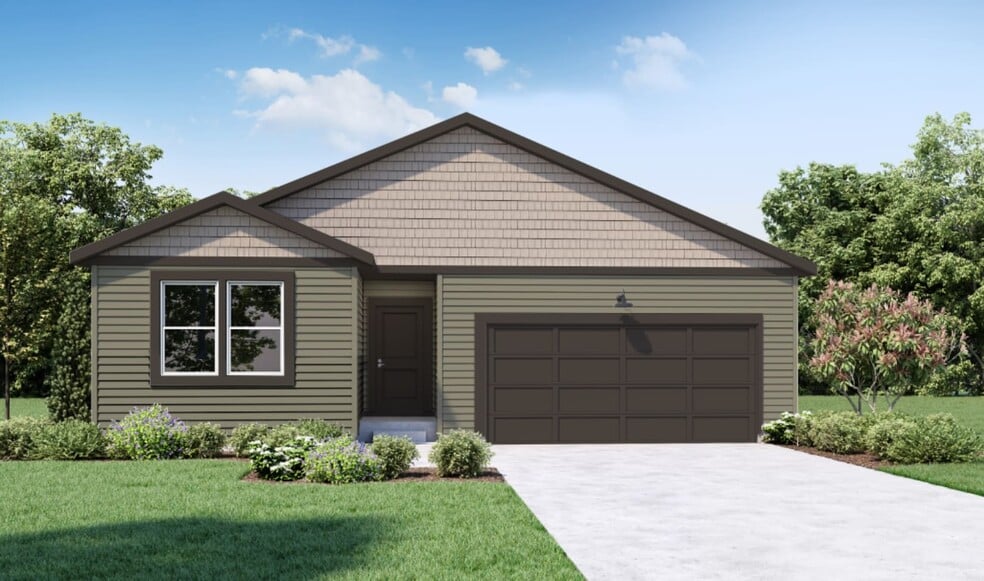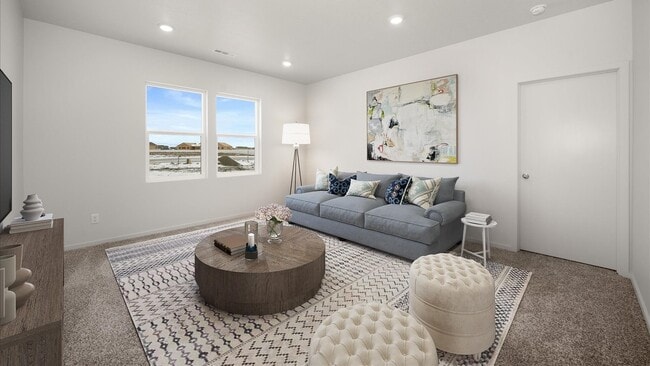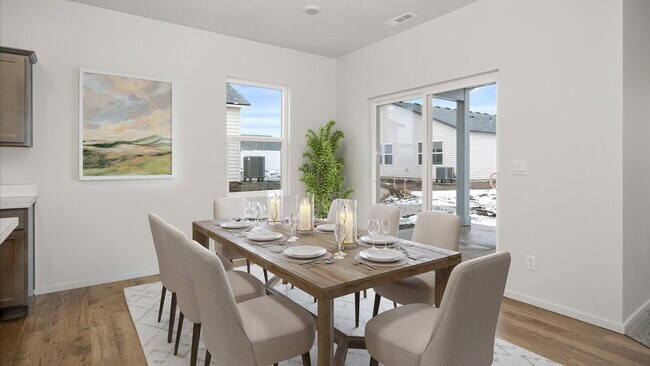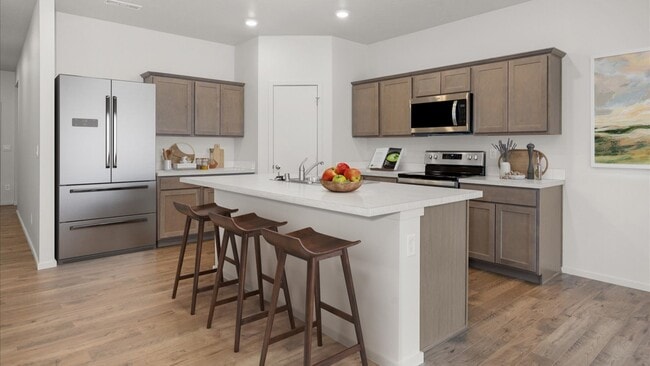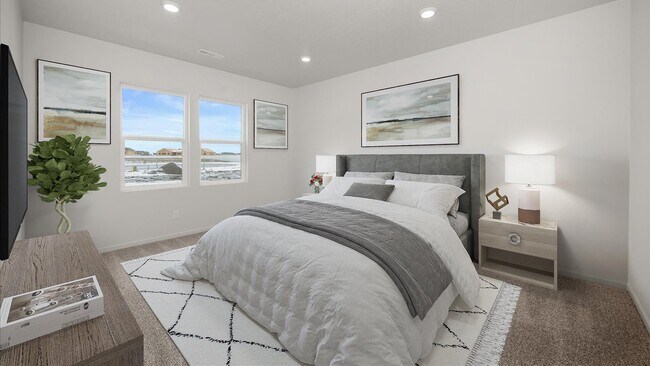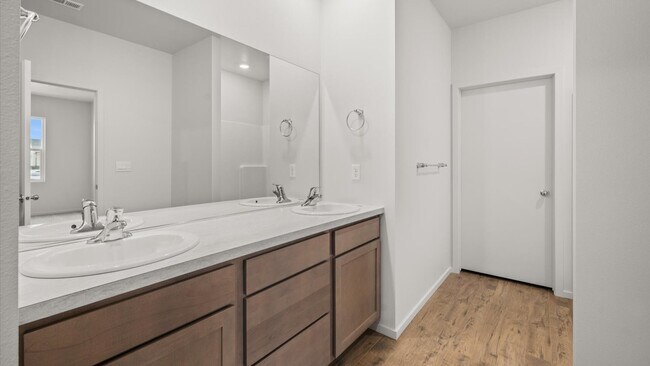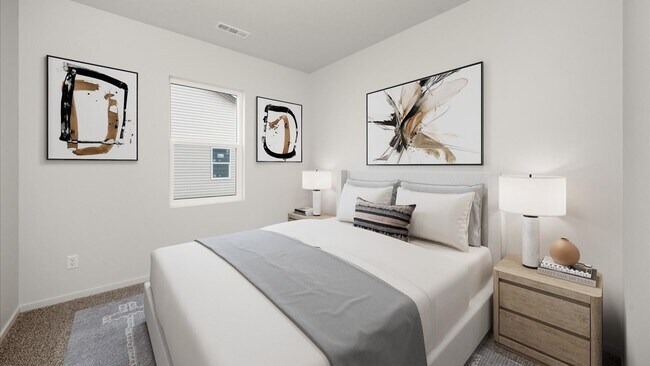
Estimated payment $2,670/month
Total Views
2,273
4
Beds
2
Baths
1,797
Sq Ft
$237
Price per Sq Ft
Highlights
- New Construction
- Community Playground
- 1-Story Property
- Walk-In Pantry
- Park
About This Home
The property is located at 119 S. Braeburn Ave DEER PARK WA 99006 priced at 424995, the square foot and stories are 1797, 1.The number of bath is 2, halfbath is 0 there are 4 bedrooms and 2 garages. For more details please, call or email.
Home Details
Home Type
- Single Family
Parking
- 2 Car Garage
Home Design
- New Construction
Interior Spaces
- 1-Story Property
- Walk-In Pantry
Bedrooms and Bathrooms
- 4 Bedrooms
- 2 Full Bathrooms
Community Details
- Community Playground
- Park
Map
Other Move In Ready Homes in Shamrock Glen
About the Builder
D.R. Horton is now a Fortune 500 company that sells homes in 113 markets across 33 states. The company continues to grow across America through acquisitions and an expanding market share. Throughout this growth, their founding vision remains unchanged.
They believe in homeownership for everyone and rely on their community. Their real estate partners, vendors, financial partners, and the Horton family work together to support their homebuyers.
Nearby Homes
- 34XXX U S 395
- 402 E A St
- TBD N Sherman Rd Unit LOT 21
- TBD N Sherman Rd Unit LOT 19
- TBD N Sherman Rd Unit LOT 24
- TBD N Sherman Rd Unit LOT 23
- TBD N Sherman Rd Unit LOT 15
- 35525 U S 395
- TBD W Dahl Rd
- NKA Weaver Way Unit Lot 2 of Lot 3
- NKA Weaver Way Unit Lot 4 of Lot 5
- NKA Weaver Way Unit Lot 2 of Lot 1
- NKA Weaver Way Unit Lot 3 of Lot 1
- NKA Weaver Way Unit Lot 1 of Lot 7
- NKA Weaver Way Unit Lot B of Lot 6
- NKA Weaver Way Unit Lot 4 of Lot 1
- NKA Weaver Way Unit Lot 4 of Lot 3
- 4796 W Gibson Dahl Rd
- 830 S Colville Rd Unit Lot 8
- 818 S Colville Rd Unit Lot 5
