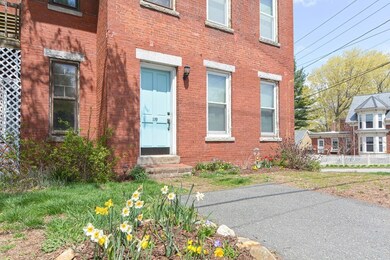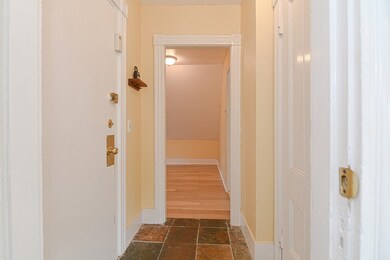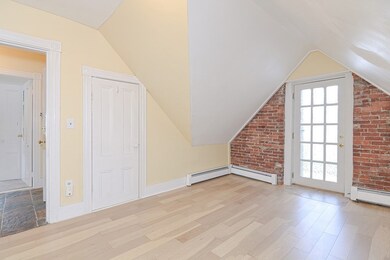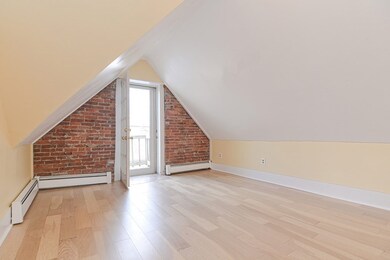
119 S Elm St Unit 3 Haverhill, MA 01835
Central Bradford NeighborhoodHighlights
- Medical Services
- Property is near public transit
- Main Floor Primary Bedroom
- No Units Above
- Wood Flooring
- Solid Surface Countertops
About This Home
As of September 2023Located in the desirable Bradford Historic District, this bright, cheerful top-floor condo in a pet-friendly, historic building has been meticulously maintained and features charming touches throughout. The living room boasts brand-new wood flooring and a beautiful brick-faced wall. Freshly painted eat-in kitchen complete with window seat and quartz countertops installed in 2022. Huge, freshly painted bedroom with walk-in closet and another window seat. Windows and blinds recently updated around 2021. Off-street parking for 2 cars on a recently paved driveway, and a lovely flowering yard surrounding the building. Free laundry and extra storage space in the basement. Close to everything you may need including the Bradford Rail Trail (mere steps away!), commuter rail, downtown, parks, restaurants, and schools. Don’t miss out on your chance to see this fantastic home! You won't be disappointed!
Last Buyer's Agent
Joe Petrucci
Redfin Corp.

Property Details
Home Type
- Condominium
Est. Annual Taxes
- $1,911
Year Built
- Built in 1889
Lot Details
- No Units Above
- Garden
HOA Fees
- $160 Monthly HOA Fees
Home Design
- Garden Home
- Frame Construction
- Slate Roof
Interior Spaces
- 805 Sq Ft Home
- 1-Story Property
- Ceiling Fan
- Light Fixtures
- Bay Window
- Basement
- Exterior Basement Entry
Kitchen
- Range
- Dishwasher
- Solid Surface Countertops
Flooring
- Wood
- Wall to Wall Carpet
- Ceramic Tile
Bedrooms and Bathrooms
- 1 Primary Bedroom on Main
- Walk-In Closet
- 1 Full Bathroom
- Bathtub with Shower
Parking
- 2 Car Parking Spaces
- Tandem Parking
- Paved Parking
- Open Parking
- Off-Street Parking
- Assigned Parking
Outdoor Features
- Balcony
- Rain Gutters
Location
- Property is near public transit
- Property is near schools
Schools
- Check W/ Supt. Elementary And Middle School
- Haverhill High School
Utilities
- Window Unit Cooling System
- 1 Heating Zone
- Heating System Uses Natural Gas
- Baseboard Heating
- 100 Amp Service
- Gas Water Heater
Listing and Financial Details
- Assessor Parcel Number M:0709 B:00673 L:43,1936590
Community Details
Overview
- Association fees include water, sewer, insurance, maintenance structure, ground maintenance, snow removal
- 3 Units
- South Elm Estates Community
Amenities
- Medical Services
- Common Area
- Shops
- Coin Laundry
Recreation
- Park
- Jogging Path
- Bike Trail
Pet Policy
- Pets Allowed
Ownership History
Purchase Details
Home Financials for this Owner
Home Financials are based on the most recent Mortgage that was taken out on this home.Purchase Details
Home Financials for this Owner
Home Financials are based on the most recent Mortgage that was taken out on this home.Purchase Details
Home Financials for this Owner
Home Financials are based on the most recent Mortgage that was taken out on this home.Purchase Details
Similar Homes in Haverhill, MA
Home Values in the Area
Average Home Value in this Area
Purchase History
| Date | Type | Sale Price | Title Company |
|---|---|---|---|
| Condominium Deed | $239,000 | None Available | |
| Condominium Deed | $165,000 | None Available | |
| Deed | $105,000 | -- | |
| Deed | -- | -- |
Mortgage History
| Date | Status | Loan Amount | Loan Type |
|---|---|---|---|
| Open | $246,887 | Purchase Money Mortgage | |
| Previous Owner | $132,000 | Purchase Money Mortgage | |
| Previous Owner | $105,000 | Purchase Money Mortgage | |
| Previous Owner | $113,000 | No Value Available |
Property History
| Date | Event | Price | Change | Sq Ft Price |
|---|---|---|---|---|
| 09/27/2023 09/27/23 | Sold | $255,000 | 0.0% | $317 / Sq Ft |
| 09/11/2023 09/11/23 | Pending | -- | -- | -- |
| 08/18/2023 08/18/23 | For Sale | $255,000 | +6.7% | $317 / Sq Ft |
| 06/16/2023 06/16/23 | Sold | $239,000 | +4.0% | $297 / Sq Ft |
| 05/05/2023 05/05/23 | Pending | -- | -- | -- |
| 04/25/2023 04/25/23 | For Sale | $229,900 | +39.3% | $286 / Sq Ft |
| 08/31/2021 08/31/21 | Sold | $165,000 | +6.5% | $205 / Sq Ft |
| 07/18/2021 07/18/21 | Pending | -- | -- | -- |
| 07/16/2021 07/16/21 | For Sale | $155,000 | +25.0% | $193 / Sq Ft |
| 02/08/2021 02/08/21 | Sold | $124,000 | -8.1% | $154 / Sq Ft |
| 01/08/2021 01/08/21 | Pending | -- | -- | -- |
| 01/05/2021 01/05/21 | For Sale | $135,000 | 0.0% | $168 / Sq Ft |
| 11/14/2020 11/14/20 | Pending | -- | -- | -- |
| 10/08/2020 10/08/20 | For Sale | $135,000 | 0.0% | $168 / Sq Ft |
| 10/04/2020 10/04/20 | Pending | -- | -- | -- |
| 09/30/2020 09/30/20 | Price Changed | $135,000 | 0.0% | $168 / Sq Ft |
| 09/30/2020 09/30/20 | For Sale | $135,000 | -3.5% | $168 / Sq Ft |
| 09/28/2020 09/28/20 | Pending | -- | -- | -- |
| 07/27/2020 07/27/20 | Price Changed | $139,900 | -6.7% | $174 / Sq Ft |
| 07/08/2020 07/08/20 | For Sale | $149,900 | -- | $186 / Sq Ft |
Tax History Compared to Growth
Tax History
| Year | Tax Paid | Tax Assessment Tax Assessment Total Assessment is a certain percentage of the fair market value that is determined by local assessors to be the total taxable value of land and additions on the property. | Land | Improvement |
|---|---|---|---|---|
| 2025 | $2,645 | $247,000 | $0 | $247,000 |
| 2023 | $1,911 | $171,400 | $0 | $171,400 |
| 2022 | $2,045 | $160,800 | $0 | $160,800 |
| 2021 | $1,836 | $136,600 | $0 | $136,600 |
| 2020 | $1,937 | $142,400 | $0 | $142,400 |
| 2019 | $1,914 | $137,200 | $0 | $137,200 |
| 2018 | $1,624 | $132,100 | $0 | $132,100 |
| 2017 | $1,623 | $108,300 | $0 | $108,300 |
| 2016 | $1,479 | $96,300 | $0 | $96,300 |
| 2015 | $1,478 | $96,300 | $0 | $96,300 |
Agents Affiliated with this Home
-
David Ladner

Seller's Agent in 2023
David Ladner
RE/MAX
2 in this area
298 Total Sales
-
M
Seller's Agent in 2023
Michael Malkin
Redfin Corp.
-
Erin Gaffen

Seller Co-Listing Agent in 2023
Erin Gaffen
RE/MAX
(617) 538-6053
1 in this area
17 Total Sales
-

Buyer's Agent in 2023
Joe Petrucci
Redfin Corp.
(781) 218-4093
-
Xavier Cole

Seller's Agent in 2021
Xavier Cole
eXp Realty
(978) 429-7641
3 in this area
37 Total Sales
-
Daniel Mendonca

Seller's Agent in 2021
Daniel Mendonca
Berkshire Hathaway HomeServices Verani Realty Salem
(603) 490-8801
3 in this area
108 Total Sales
Map
Source: MLS Property Information Network (MLS PIN)
MLS Number: 73102898
APN: HAVE-000709-000673-000004-000003-000003
- 177 S Pleasant St
- 83 S Prospect St
- 62 Washington St Unit 13
- 24 Washington St Unit 402
- 14 Leroy Ave
- 89 Washington St Unit 2A
- 57 Washington St Unit 3D
- 72 River St Unit 5
- 72 River St Unit 8
- 18-22 Essex St Unit 21
- 20 Sandler Terrace Unit 20
- 301 S Main St
- 11 Haseltine St Unit B
- 282 S Main St
- 18 Church St
- 12 Salem St Unit 2
- 134 High St
- 6 Grand Ave
- 34 Grand Ave
- 16 Doane St






