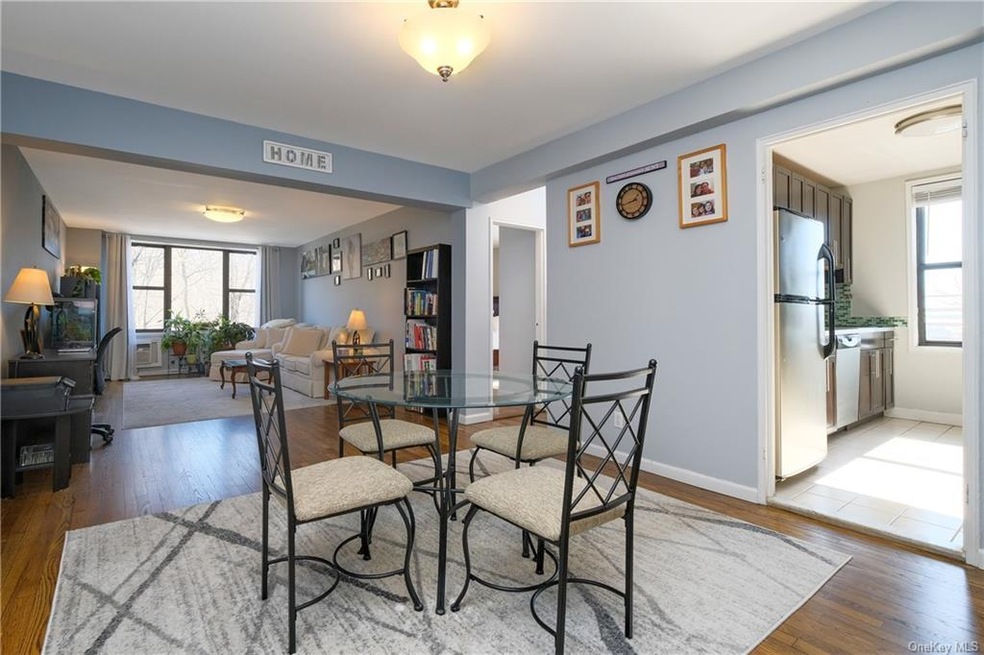
The Park View 119 S Highland Ave Unit 2C Ossining, NY 10562
Highlights
- Property is near public transit
- Community Pool
- Cooling System Mounted In Outer Wall Opening
- Park School Rated A-
- Home Gym
- Park
About This Home
As of July 2021If you are looking for a co-op with special touches, this is the one. A great location with views of the Tappan Zee Bridge from the southern-facing windows and wooded views from the eastern windows. The kitchen with its updated stainless appliances, dark rich cabinets, and glass tile backsplash is a pleasure to cook in. The generous size bedroom offers lots of options for furniture placement and will easily accommodate a king-size bed. And there is plenty of space for you and your guests in the freshly painted living and dining space. The bathroom is simply move-in ready and with an added bonus of a window for light and ventilation. One of the few complexes with a pool, a fitness room, elevator, and full laundry in the basement.
Last Agent to Sell the Property
Houlihan Lawrence Inc. License #40MA0983138 Listed on: 04/08/2021

Property Details
Home Type
- Co-Op
Year Built
- Built in 1964
HOA Fees
- $894 Monthly HOA Fees
Parking
- 1 Assigned Parking Space
Home Design
- Brick Exterior Construction
Interior Spaces
- 795 Sq Ft Home
- Home Gym
- No Attic
Kitchen
- Oven
- Microwave
- Dishwasher
- Instant Hot Water
Bedrooms and Bathrooms
- 1 Bedroom
- 1 Full Bathroom
Schools
- Anne M Dorner Middle School
- Ossining High School
Utilities
- Cooling System Mounted In Outer Wall Opening
- Hot Water Heating System
- Heating System Uses Natural Gas
Additional Features
- Two or More Common Walls
- Property is near public transit
Listing and Financial Details
- Flip Tax YN
Community Details
Overview
- Association fees include heat, hot water, sewer
- Archer Association
- Mid-Rise Condominium
- Parkview Community
- Parkview Subdivision
- 6-Story Property
Amenities
- Laundry Facilities
Recreation
- Community Pool
- Park
Pet Policy
- Cats Allowed
Similar Homes in Ossining, NY
Home Values in the Area
Average Home Value in this Area
Property History
| Date | Event | Price | Change | Sq Ft Price |
|---|---|---|---|---|
| 07/15/2021 07/15/21 | Sold | $120,000 | 0.0% | $151 / Sq Ft |
| 04/21/2021 04/21/21 | Pending | -- | -- | -- |
| 04/09/2021 04/09/21 | Off Market | $120,000 | -- | -- |
| 04/08/2021 04/08/21 | For Sale | $109,000 | +14.7% | $137 / Sq Ft |
| 11/16/2018 11/16/18 | Sold | $95,000 | +5.6% | $119 / Sq Ft |
| 09/05/2018 09/05/18 | Pending | -- | -- | -- |
| 09/05/2018 09/05/18 | For Sale | $90,000 | -- | $113 / Sq Ft |
Tax History Compared to Growth
Agents Affiliated with this Home
-
Gay Marglin

Seller's Agent in 2021
Gay Marglin
Houlihan Lawrence Inc.
(914) 960-7181
10 in this area
18 Total Sales
-
Lisa DaRos

Seller's Agent in 2018
Lisa DaRos
Houlihan Lawrence Inc.
(914) 552-6563
2 in this area
43 Total Sales
About The Park View
Map
Source: OneKey® MLS
MLS Number: KEY6106375
- 117 S Highland Ave Unit 6J
- 117 S Highland Ave Unit 1L
- 119 S Highland Ave Unit 5F
- 121 S Highland Ave Unit 5J
- 121 S Highland Ave Unit 4B
- 127 S Highland Ave Unit 2A4
- 123 S Highland Ave Unit B3
- 131 S Highland Ave Unit A3
- 135 S Highland Ave Unit B5
- 135 S Highland Ave Unit D4
- 7 Fuller Rd
- 133 S Highland Ave Unit 2A5
- 133 S Highland Ave Unit B4
- 129 S Highland Ave Unit A2
- 129 S Highland Ave Unit B6
- 129 S Highland Ave Unit C-2
- 86 Charter Cir
- 92 Charter Cir Unit 92
- 95 Charter Cir
- 1 Agate Ave
