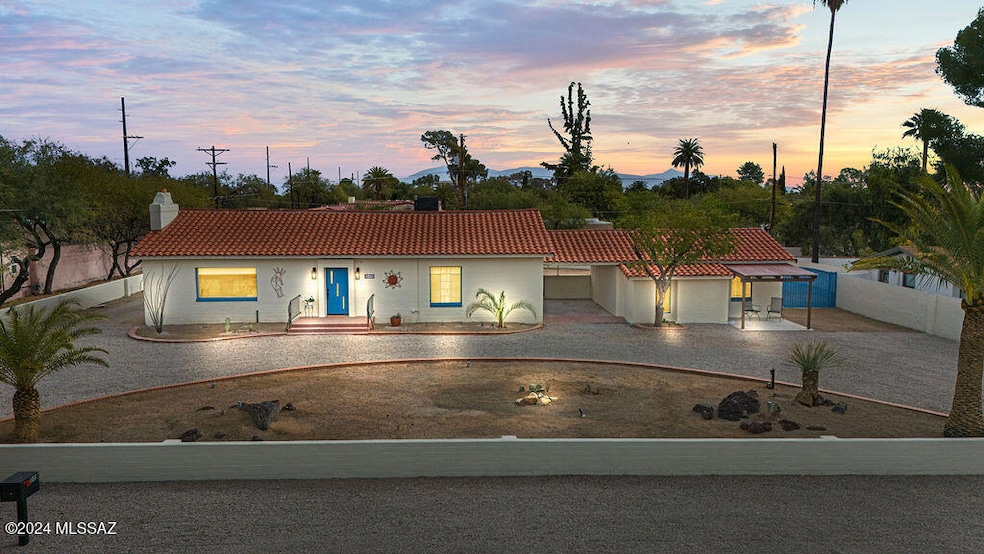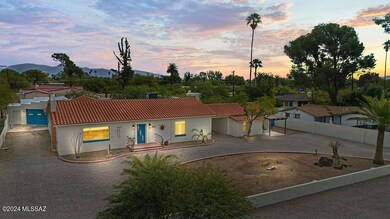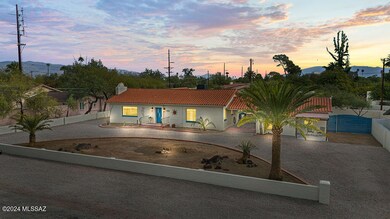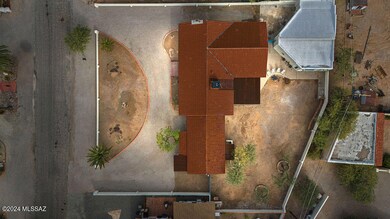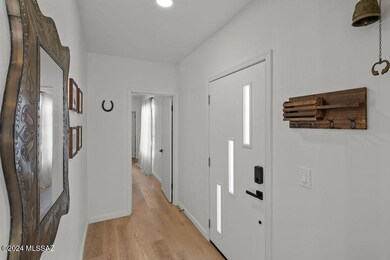
119 S Longfellow Ave Tucson, AZ 85711
San Clemente NeighborhoodHighlights
- Guest House
- RV Gated
- 0.44 Acre Lot
- 3 Car Detached Garage
- RV Parking in Community
- Quartz Countertops
About This Home
As of December 2024Welcome to this beautifully fully remodeled historic gem in San Clemente, a highly sought-after neighborhood known for its architectural beauty, mature landscaping, and close-knit community vibe.Located just 10 minutes from the University of Arizona, Banner University Medical Center, and Downtown Tucson, this home with casita and oversized garage/workshop combines historic appeal with convenience. As part of a City of Tucson-designated historic district, the property may even qualify for a historic tax reduction, enhancing its unique value.Inside, you'll also find three spacious bedrooms in the main house, thoughtfully updated yet brimming with timeless appeal. The primary suite features a large walk-in closet and an en-suite bathroom with a walk-in shower and double vanity.
Home Details
Home Type
- Single Family
Est. Annual Taxes
- $1,912
Year Built
- Built in 1950
Lot Details
- 0.44 Acre Lot
- Lot includes common area
- West Facing Home
- East or West Exposure
- Gated Home
- Block Wall Fence
- Desert Landscape
- Landscaped with Trees
- Garden
- Back and Front Yard
- Property is zoned Tucson - R1
Home Design
- Brick Exterior Construction
- Tile Roof
Interior Spaces
- 2,769 Sq Ft Home
- Property has 1 Level
- Beamed Ceilings
- Wood Burning Fireplace
- Window Treatments
- Family Room
- Living Room with Fireplace
- Dining Area
- Sink in Utility Room
- Laundry Room
- Storage
- Laminate Flooring
Kitchen
- Breakfast Bar
- Gas Oven
- Gas Range
- Microwave
- Dishwasher
- Stainless Steel Appliances
- Kitchen Island
- Quartz Countertops
- Disposal
Bedrooms and Bathrooms
- 4 Bedrooms
- Split Bedroom Floorplan
- Walk-In Closet
- 4 Full Bathrooms
- Pedestal Sink
- Dual Vanity Sinks in Primary Bathroom
- Bathtub with Shower
- Shower Only
- Shower Only in Secondary Bathroom
- Exhaust Fan In Bathroom
Home Security
- Carbon Monoxide Detectors
- Fire and Smoke Detector
Parking
- 3 Car Detached Garage
- 1 Carport Space
- Garage Door Opener
- Circular Driveway
- Gravel Driveway
- RV Gated
Outdoor Features
- Covered patio or porch
- Separate Outdoor Workshop
Schools
- Lineweaver Elementary School
- Vail Middle School
- Tucson High School
Utilities
- Central Air
- Mini Split Air Conditioners
- Heat Pump System
- Mini Split Heat Pump
- Natural Gas Water Heater
Additional Features
- No Interior Steps
- Guest House
Community Details
- San Clemente Subdivision
- The community has rules related to deed restrictions
- RV Parking in Community
Ownership History
Purchase Details
Home Financials for this Owner
Home Financials are based on the most recent Mortgage that was taken out on this home.Purchase Details
Home Financials for this Owner
Home Financials are based on the most recent Mortgage that was taken out on this home.Purchase Details
Home Financials for this Owner
Home Financials are based on the most recent Mortgage that was taken out on this home.Similar Homes in the area
Home Values in the Area
Average Home Value in this Area
Purchase History
| Date | Type | Sale Price | Title Company |
|---|---|---|---|
| Warranty Deed | $950,000 | Stewart Title & Trust Of Tucso | |
| Warranty Deed | $950,000 | Stewart Title & Trust Of Tucso | |
| Warranty Deed | $460,000 | Fidelity National Title Agency | |
| Interfamily Deed Transfer | -- | Lawyers Title Of Arizona Inc | |
| Quit Claim Deed | -- | Lawyers Title Of Arizona Inc |
Mortgage History
| Date | Status | Loan Amount | Loan Type |
|---|---|---|---|
| Previous Owner | $83,176 | Seller Take Back | |
| Previous Owner | $368,000 | New Conventional | |
| Previous Owner | $47,600 | No Value Available |
Property History
| Date | Event | Price | Change | Sq Ft Price |
|---|---|---|---|---|
| 12/27/2024 12/27/24 | Sold | $950,000 | -1.6% | $343 / Sq Ft |
| 12/20/2024 12/20/24 | Pending | -- | -- | -- |
| 11/21/2024 11/21/24 | For Sale | $965,000 | +109.8% | $349 / Sq Ft |
| 07/08/2024 07/08/24 | Sold | $460,000 | +15.0% | $167 / Sq Ft |
| 06/27/2024 06/27/24 | Pending | -- | -- | -- |
| 06/24/2024 06/24/24 | For Sale | $399,999 | -- | $145 / Sq Ft |
Tax History Compared to Growth
Tax History
| Year | Tax Paid | Tax Assessment Tax Assessment Total Assessment is a certain percentage of the fair market value that is determined by local assessors to be the total taxable value of land and additions on the property. | Land | Improvement |
|---|---|---|---|---|
| 2024 | $1,912 | $14,347 | -- | -- |
| 2023 | $1,803 | $13,663 | $0 | $0 |
| 2022 | $1,812 | $13,013 | $0 | $0 |
| 2021 | $1,802 | $11,803 | $0 | $0 |
| 2020 | $1,747 | $11,803 | $0 | $0 |
| 2019 | $1,724 | $15,019 | $0 | $0 |
| 2018 | $1,686 | $10,196 | $0 | $0 |
| 2017 | $1,677 | $10,196 | $0 | $0 |
| 2016 | $1,700 | $10,196 | $0 | $0 |
| 2015 | $1,730 | $10,706 | $0 | $0 |
Agents Affiliated with this Home
-
Courtney Seely

Seller's Agent in 2024
Courtney Seely
Realty One Group Integrity
(251) 725-8509
2 in this area
74 Total Sales
-
Jennifer Uhlmann
J
Seller's Agent in 2024
Jennifer Uhlmann
United Real Estate Specialists
(520) 822-7060
2 in this area
127 Total Sales
-
Suzanne Kaiser
S
Buyer's Agent in 2024
Suzanne Kaiser
Tierra Antigua Realty
(520) 954-8018
1 in this area
24 Total Sales
Map
Source: MLS of Southern Arizona
MLS Number: 22428640
APN: 126-16-032A
- 4051 E Calle de Jardin
- 38 N Irving Ave
- 3931 E Whittier St
- 4102 E Burns St
- 4220 E Cooper St
- 218 N Rojen Ct
- 223 N Rojen Ct
- 4232 E Kings Rd
- 355 S Longfellow Ave
- 123 N Regency Place
- 4270 E Broadway Blvd
- 333 S Alvernon Way Unit 55
- 4255 E Calle de Madrid
- 4265 E Whittier St
- 3940 E Timrod St Unit 269
- 3940 E Timrod St Unit 118
- 4308 E Elmwood St
- 4131 E Kilmer St
- 4252 E Poe St
- 4132 E Holmes St
