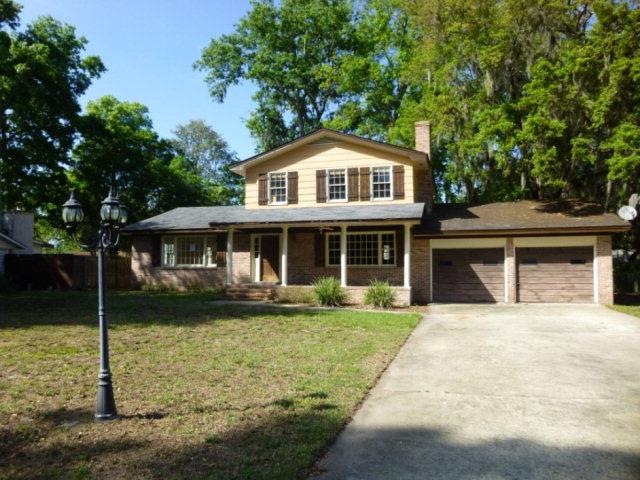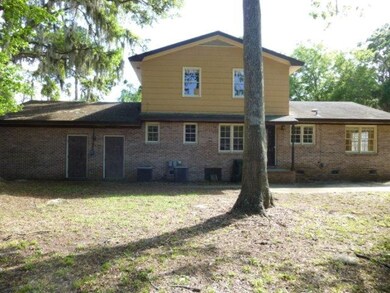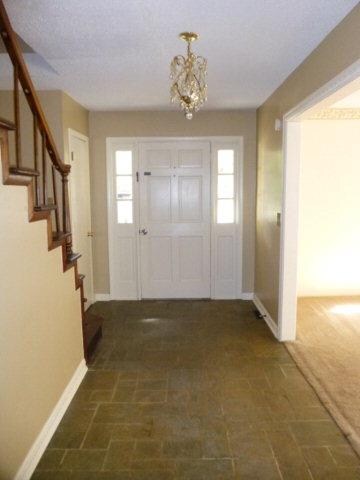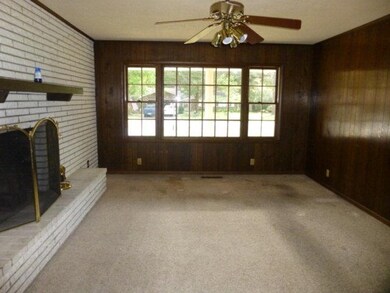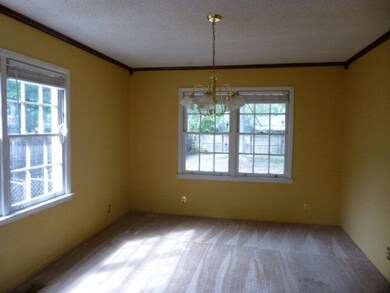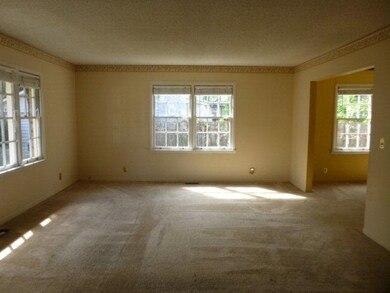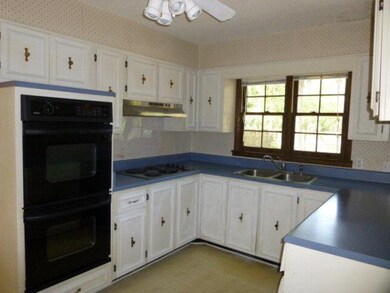
119 Sailfish Way Brunswick, GA 31525
Country Club Estates NeighborhoodHighlights
- Traditional Architecture
- Wood Flooring
- Porch
- Glynn Academy Rated A
- No HOA
- Woodwork
About This Home
As of September 2022Nice family home with a floor plan for entertaining. Large formal living room which leads into the formal dining room. The kitchen has a double wall ovens,cook top, breakfast bar and sepatate breakfast area.The family room has wood burning fireplace. Upstairs is the master bedroom with bath,and two bedrooms and hall bath. Large fenced in back yard with trees and privacy.This property is eligible under the Fannie Mae First Look Initiative through 05/10/13. This is a Fannie Mae HomePath property and can be purchased for as little as 3% down.Property is approved for HomePath Mortgage and Renovation Mortgage Financing.The seller has directed that all offers on this listing be made using the HomePath Online Offer system at the HomePath website at HomePath.com
Last Agent to Sell the Property
BHHS Hodnett Cooper Real Estate BWK License #10395 Listed on: 04/25/2013

Home Details
Home Type
- Single Family
Est. Annual Taxes
- $3,270
Year Built
- Built in 1976
Lot Details
- 0.31 Acre Lot
- Zoning described as Res Single
Parking
- 2 Car Garage
Home Design
- Traditional Architecture
- Brick Exterior Construction
- Raised Foundation
- Fire Rated Drywall
- Shingle Roof
- Wood Roof
- Wood Siding
Interior Spaces
- 2,040 Sq Ft Home
- 2-Story Property
- Woodwork
- Great Room with Fireplace
- Crawl Space
Kitchen
- Breakfast Bar
- Built-In Oven
- Cooktop with Range Hood
- Dishwasher
Flooring
- Wood
- Carpet
- Tile
- Vinyl
Bedrooms and Bathrooms
- 3 Bedrooms
Outdoor Features
- Open Patio
- Porch
Schools
- Altama Elementary School
- Needwood Middle School
- Glynn Academy High School
Utilities
- Central Heating and Cooling System
- Cable TV Available
Community Details
- No Home Owners Association
- Belle Point Subdivision
Listing and Financial Details
- Assessor Parcel Number 03-01583
Ownership History
Purchase Details
Home Financials for this Owner
Home Financials are based on the most recent Mortgage that was taken out on this home.Purchase Details
Home Financials for this Owner
Home Financials are based on the most recent Mortgage that was taken out on this home.Purchase Details
Home Financials for this Owner
Home Financials are based on the most recent Mortgage that was taken out on this home.Purchase Details
Home Financials for this Owner
Home Financials are based on the most recent Mortgage that was taken out on this home.Purchase Details
Purchase Details
Similar Homes in the area
Home Values in the Area
Average Home Value in this Area
Purchase History
| Date | Type | Sale Price | Title Company |
|---|---|---|---|
| Warranty Deed | $279,900 | -- | |
| Warranty Deed | $175,000 | -- | |
| Warranty Deed | $156,215 | -- | |
| Warranty Deed | $79,000 | -- | |
| Foreclosure Deed | $116,027 | -- | |
| Interfamily Deed Transfer | -- | -- |
Mortgage History
| Date | Status | Loan Amount | Loan Type |
|---|---|---|---|
| Open | $179,900 | New Conventional | |
| Previous Owner | $175,636 | VA | |
| Previous Owner | $178,500 | No Value Available | |
| Previous Owner | $153,174 | FHA | |
| Previous Owner | $110,000 | New Conventional |
Property History
| Date | Event | Price | Change | Sq Ft Price |
|---|---|---|---|---|
| 09/16/2022 09/16/22 | Sold | $279,900 | 0.0% | $137 / Sq Ft |
| 08/19/2022 08/19/22 | Pending | -- | -- | -- |
| 08/14/2022 08/14/22 | For Sale | $279,900 | 0.0% | $137 / Sq Ft |
| 08/14/2022 08/14/22 | Price Changed | $279,900 | -3.1% | $137 / Sq Ft |
| 07/09/2022 07/09/22 | Pending | -- | -- | -- |
| 05/04/2022 05/04/22 | For Sale | $289,000 | +61.9% | $142 / Sq Ft |
| 02/15/2019 02/15/19 | Sold | $178,500 | -0.8% | $88 / Sq Ft |
| 01/16/2019 01/16/19 | Pending | -- | -- | -- |
| 11/09/2018 11/09/18 | For Sale | $179,999 | +15.2% | $88 / Sq Ft |
| 07/27/2016 07/27/16 | Sold | $156,215 | -19.9% | $77 / Sq Ft |
| 05/10/2016 05/10/16 | Pending | -- | -- | -- |
| 12/09/2015 12/09/15 | For Sale | $195,000 | +146.8% | $96 / Sq Ft |
| 08/14/2013 08/14/13 | Sold | $79,000 | -29.8% | $39 / Sq Ft |
| 07/28/2013 07/28/13 | Pending | -- | -- | -- |
| 04/25/2013 04/25/13 | For Sale | $112,499 | -- | $55 / Sq Ft |
Tax History Compared to Growth
Tax History
| Year | Tax Paid | Tax Assessment Tax Assessment Total Assessment is a certain percentage of the fair market value that is determined by local assessors to be the total taxable value of land and additions on the property. | Land | Improvement |
|---|---|---|---|---|
| 2024 | $3,270 | $130,400 | $5,480 | $124,920 |
| 2023 | $1,652 | $109,600 | $5,480 | $104,120 |
| 2022 | $2,200 | $82,720 | $5,480 | $77,240 |
| 2021 | $2,230 | $81,400 | $5,480 | $75,920 |
| 2020 | $1,919 | $68,720 | $5,480 | $63,240 |
| 2019 | $1,347 | $70,600 | $5,480 | $65,120 |
| 2018 | $1,582 | $64,080 | $5,480 | $58,600 |
| 2017 | $1,582 | $60,840 | $5,480 | $55,360 |
| 2016 | $1,369 | $51,840 | $3,640 | $48,200 |
| 2015 | $887 | $33,800 | $3,640 | $30,160 |
| 2014 | $887 | $31,600 | $3,640 | $27,960 |
Agents Affiliated with this Home
-
Kay Power

Seller's Agent in 2022
Kay Power
Keller Williams Realty Golden Isles
(912) 222-0823
6 in this area
119 Total Sales
-
Luke Pigge

Buyer's Agent in 2022
Luke Pigge
BHHS Hodnett Cooper Real Estate
(912) 242-2776
3 in this area
76 Total Sales
-
Bill Robinson

Seller's Agent in 2016
Bill Robinson
Coldwell Banker Access Realty BWK
(912) 399-3338
4 in this area
45 Total Sales
-
Ronnie Perry

Seller's Agent in 2013
Ronnie Perry
BHHS Hodnett Cooper Real Estate BWK
(912) 270-7400
2 in this area
25 Total Sales
-
Keith Dean

Buyer's Agent in 2013
Keith Dean
BHHS Hodnett Cooper Real Estate
(912) 577-9003
21 Total Sales
Map
Source: Golden Isles Association of REALTORS®
MLS Number: 1563395
APN: 03-01583
- 140 Belle Point Pkwy
- 204 King Cotton Rd
- 63 Greyfield Dr
- 158, 160 Belle Point Pkwy
- 505 Old Mission Rd
- 116 Club Dr
- 24 Hidden Harbor Rd
- 236 Enterprise St
- 103 Tee Ln
- 162 Fairway Oaks Dr
- 155 Mcdowell Ave
- 304 Hornet Dr
- 143 Mcdowell Ave
- 135 Kensington Dr
- 125 Kensington Dr
- 171 Zachary Dr
- 117 Shangri la Ave
- 114 Enterprise St
- 139 Yorktown Dr
- 186 Zachary Dr
