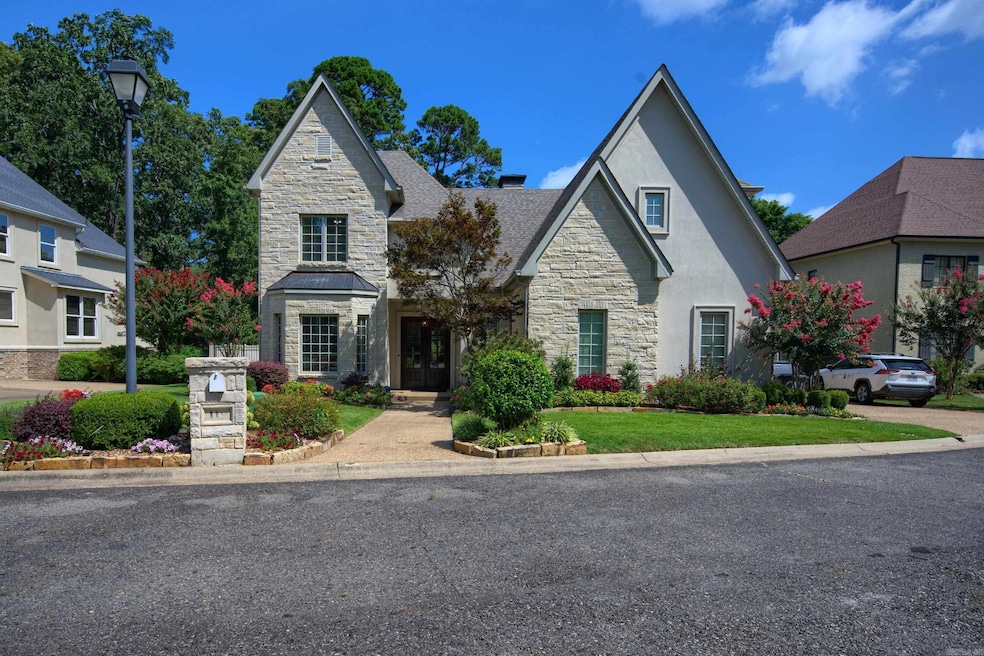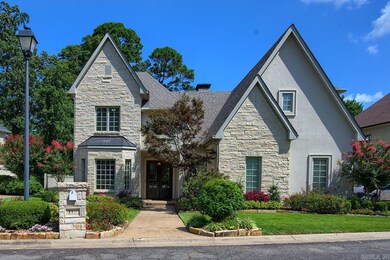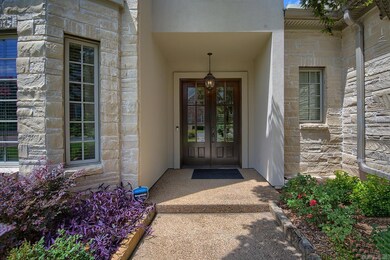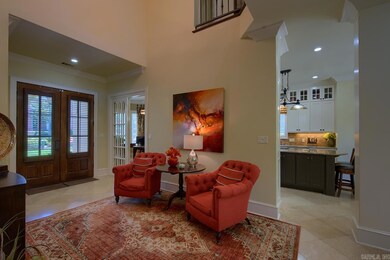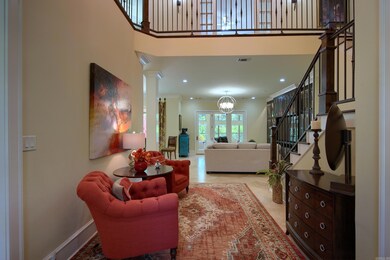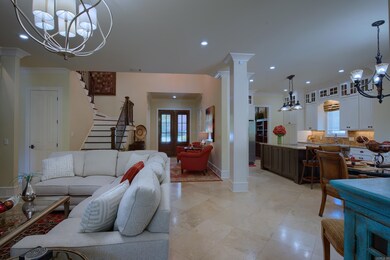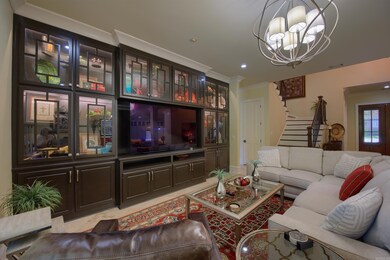
119 Seven Oaks Ct Hot Springs, AR 71901
Highlights
- In Ground Pool
- Traditional Architecture
- Bonus Room
- Lakeside Primary School Rated A-
- Main Floor Primary Bedroom
- Sun or Florida Room
About This Home
As of September 2024A home you will want to call your own! A welcoming foyer greets you as you enter this amazing home at 119 Seven Oaks Ct in the exclusive cul-de-sac of Seven Oaks, in Hot Springs, Ar. Step into an open concept area to a lovely Great Room, with living area, breakfast area, and modern, updated kitchen. To the back of the living area is a sunroom leading to the unique inground blue/salt pool and expansive patio, with exceptional outdoor entertainment area, granite tabletops, perfect for social and family gatherings. A fire-pit, built in outdoor grill/separate smoker. Private and peaceful green space area behind pool. Inside home- Office next to kitchen could be used for a formal dining room. Downstairs, large Master-en-Suite BR -Upstairs - 3BR, 2BA, Den, large Bonus Room for Rec or Media. Perfect size, beautiful low maintenance yard and beautiful landscaping. Home is in close proximity to downtown, Oaklawn, Lakeside School District. Come see this magnificent home for yourself.
Home Details
Home Type
- Single Family
Est. Annual Taxes
- $3,734
Year Built
- Built in 2006
Lot Details
- 9,148 Sq Ft Lot
- Cul-De-Sac
- Wrought Iron Fence
- Vinyl Fence
- Landscaped
- Level Lot
- Sprinkler System
- Property is zoned RI
HOA Fees
- $42 Monthly HOA Fees
Home Design
- Traditional Architecture
- Slab Foundation
- Architectural Shingle Roof
- Stucco Exterior
- Stone Exterior Construction
Interior Spaces
- 3,918 Sq Ft Home
- 2-Story Property
- Wired For Data
- Built-in Bookshelves
- Ceiling Fan
- Insulated Windows
- Insulated Doors
- Great Room
- Formal Dining Room
- Home Office
- Bonus Room
- Sun or Florida Room
Kitchen
- <<builtInOvenToken>>
- Electric Range
- Stove
- <<microwave>>
- Dishwasher
- Granite Countertops
- Disposal
Flooring
- Tile
- Luxury Vinyl Tile
Bedrooms and Bathrooms
- 4 Bedrooms
- Primary Bedroom on Main
- Walk-In Closet
Laundry
- Laundry Room
- Washer Hookup
Home Security
- Home Security System
- Fire and Smoke Detector
Parking
- 2 Car Garage
- Automatic Garage Door Opener
Outdoor Features
- In Ground Pool
- Patio
Schools
- Lakeside Elementary And Middle School
- Lakeside High School
Utilities
- Central Heating and Cooling System
- Underground Utilities
- Electric Water Heater
Community Details
- Built by Geoff
Listing and Financial Details
- Assessor Parcel Number 400-57925-005-000
Ownership History
Purchase Details
Purchase Details
Home Financials for this Owner
Home Financials are based on the most recent Mortgage that was taken out on this home.Purchase Details
Purchase Details
Home Financials for this Owner
Home Financials are based on the most recent Mortgage that was taken out on this home.Purchase Details
Home Financials for this Owner
Home Financials are based on the most recent Mortgage that was taken out on this home.Purchase Details
Similar Homes in the area
Home Values in the Area
Average Home Value in this Area
Purchase History
| Date | Type | Sale Price | Title Company |
|---|---|---|---|
| Warranty Deed | $365,000 | Hot Springs Title Co Inc | |
| Warranty Deed | $360,000 | Garland County Title Comp | |
| Quit Claim Deed | -- | None Available | |
| Warranty Deed | $465,000 | None Available | |
| Warranty Deed | $48,000 | -- | |
| Corporate Deed | $48,000 | -- |
Mortgage History
| Date | Status | Loan Amount | Loan Type |
|---|---|---|---|
| Previous Owner | $342,000 | New Conventional | |
| Previous Owner | $382,400 | No Value Available | |
| Previous Owner | $75,000 | No Value Available | |
| Previous Owner | $465,000 | New Conventional | |
| Previous Owner | $360,400 | Unknown | |
| Previous Owner | $360,400 | Construction |
Property History
| Date | Event | Price | Change | Sq Ft Price |
|---|---|---|---|---|
| 07/21/2025 07/21/25 | Price Changed | $758,000 | -0.1% | $211 / Sq Ft |
| 07/15/2025 07/15/25 | For Sale | $759,000 | +9.2% | $212 / Sq Ft |
| 09/30/2024 09/30/24 | Sold | $695,000 | -10.3% | $177 / Sq Ft |
| 08/25/2024 08/25/24 | Pending | -- | -- | -- |
| 08/07/2024 08/07/24 | For Sale | $775,000 | -- | $198 / Sq Ft |
Tax History Compared to Growth
Tax History
| Year | Tax Paid | Tax Assessment Tax Assessment Total Assessment is a certain percentage of the fair market value that is determined by local assessors to be the total taxable value of land and additions on the property. | Land | Improvement |
|---|---|---|---|---|
| 2024 | $3,848 | $112,520 | $11,200 | $101,320 |
| 2023 | $3,734 | $112,520 | $11,200 | $101,320 |
| 2022 | $3,970 | $112,520 | $11,200 | $101,320 |
| 2021 | $3,815 | $84,210 | $7,840 | $76,370 |
| 2020 | $3,440 | $84,210 | $7,840 | $76,370 |
| 2019 | $3,440 | $84,210 | $7,840 | $76,370 |
| 2018 | $3,440 | $77,950 | $7,840 | $70,110 |
| 2017 | $3,072 | $77,950 | $7,840 | $70,110 |
| 2016 | $2,914 | $74,350 | $9,800 | $64,550 |
| 2015 | $3,071 | $74,350 | $9,800 | $64,550 |
| 2014 | $2,775 | $67,200 | $9,800 | $57,400 |
Agents Affiliated with this Home
-
Mandy White
M
Seller's Agent in 2025
Mandy White
Trademark Real Estate, Inc.
67 Total Sales
-
CJ THOMAS

Seller's Agent in 2024
CJ THOMAS
CJ Thomas Properties, Inc.
(501) 463-3132
14 Total Sales
Map
Source: Cooperative Arkansas REALTORS® MLS
MLS Number: 24028476
APN: 400-57925-005-000
- 0 Arlington Park Dr
- 0 Arlington Park Dr Unit 19000757
- 260 Arlington Park Dr
- 0 Arlington Park Terrace Unit 124516
- 108 Arlington Park Ct
- 283 Arlington Park Dr
- 107 Lakeside Rd
- 301 Arlington Park Dr
- 317 Arlington Park Dr
- tbd Arlington Park Ct
- 215 Lamott St
- 219 Arlington Park Terrace
- 2282 Malvern Ave
- 109 Spencer Chase Ct
- 103 Wedgewood Terrace
- 1246 Golf Links Rd
- 215 Bellaire Dr
