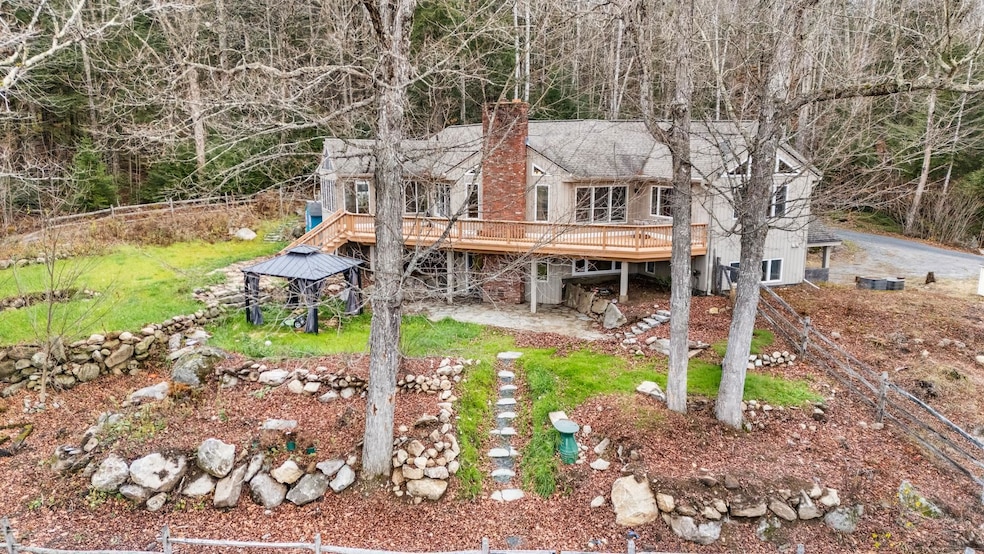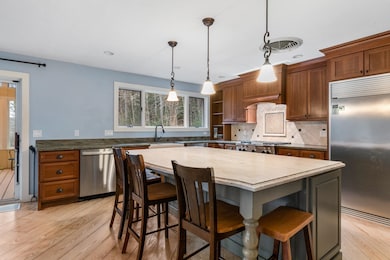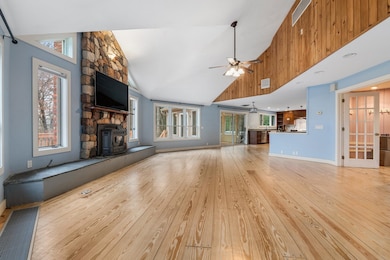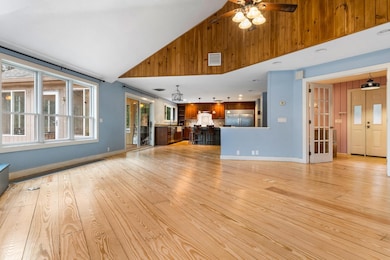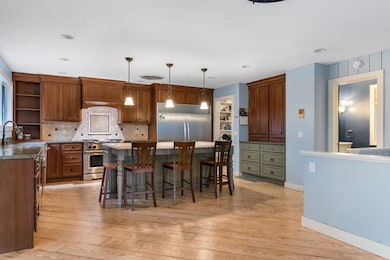119 Shedd Rd Grantham, NH 03753
Estimated payment $5,599/month
Highlights
- 2.46 Acre Lot
- Deck
- Vaulted Ceiling
- Grantham Village School Rated A
- Contemporary Architecture
- Wood Flooring
About This Home
Spacious contemporary home with 3 bedrooms, plus bonus room, and 4.5 baths. Ideally situated on 2+ acres with views of the meadow and pond. You’ll absolutely love the state-of-the-art kitchen featuring granite countertops, a large island, walk-in pantry, professional-grade gas range, custom tile backsplash, and two dishwashers. The open layout flows into a dining area and continues to an expansive living room with vaulted ceilings and a beautiful fireplace as the focal point. The first-floor primary suite offers a generous walk-in closet and two separate baths for convenience. Two more bedrooms, each with its own bath, and a bonus room are on the lower level. You'll also find a family room filled with natural light in the walkout lower level. Additional highlights include a home office, whole-house generator, direct entry from the 2-car garage, a screened porch, and large wraparound deck. Located just minutes from I-89, this property provides easy access to the Upper Valley and Dartmouth-Lake Sunapee Region. The area offers year-round opportunities for outdoor recreation including kayaking, fishing, skiing, ice skating, and more. All this in a lovely country setting.
Home Details
Home Type
- Single Family
Est. Annual Taxes
- $10,146
Year Built
- Built in 1982
Lot Details
- 2.46 Acre Lot
- Property fronts a private road
- Garden
- Property is zoned RR1
Parking
- 2 Car Direct Access Garage
- Tuck Under Parking
- Gravel Driveway
Home Design
- Contemporary Architecture
- Concrete Foundation
- Wood Frame Construction
Interior Spaces
- Property has 1 Level
- Vaulted Ceiling
- Ceiling Fan
- Fireplace
- Window Treatments
- Window Screens
- Mud Room
- Family Room
- Dining Room
- Open Floorplan
- Den
- Bonus Room
Kitchen
- Walk-In Pantry
- Gas Range
- Microwave
- Dishwasher
- Kitchen Island
- Disposal
Flooring
- Wood
- Laminate
- Tile
Bedrooms and Bathrooms
- 3 Bedrooms
- En-Suite Bathroom
- Walk-In Closet
- Bathroom on Main Level
- Whirlpool Bathtub
Laundry
- Dryer
- Washer
Finished Basement
- Walk-Out Basement
- Basement Fills Entire Space Under The House
Home Security
- Home Security System
- Fire and Smoke Detector
Accessible Home Design
- Accessible Full Bathroom
- Hard or Low Nap Flooring
Outdoor Features
- Deck
- Shed
- Outbuilding
Schools
- Grantham Village Elementary School
- Lebanon Middle School
- Lebanon High School
Utilities
- Central Air
- Hot Water Heating System
- Power Generator
- Private Water Source
- Drilled Well
- Leach Field
Listing and Financial Details
- Tax Lot 6
- Assessor Parcel Number 241
Map
Home Values in the Area
Average Home Value in this Area
Tax History
| Year | Tax Paid | Tax Assessment Tax Assessment Total Assessment is a certain percentage of the fair market value that is determined by local assessors to be the total taxable value of land and additions on the property. | Land | Improvement |
|---|---|---|---|---|
| 2024 | $10,146 | $517,400 | $68,200 | $449,200 |
| 2023 | $9,101 | $517,400 | $68,200 | $449,200 |
| 2022 | $8,506 | $517,400 | $68,200 | $449,200 |
| 2021 | $9,024 | $393,700 | $87,400 | $306,300 |
| 2020 | $9,236 | $393,700 | $87,400 | $306,300 |
| 2019 | $7,178 | $317,700 | $69,600 | $248,100 |
| 2018 | $3,095 | $317,700 | $69,600 | $248,100 |
| 2017 | $7,536 | $317,700 | $69,600 | $248,100 |
| 2016 | $6,858 | $317,700 | $69,600 | $248,100 |
| 2015 | $7,663 | $317,700 | $69,600 | $248,100 |
| 2014 | $5,884 | $264,200 | $77,000 | $187,200 |
| 2013 | $5,664 | $264,200 | $77,000 | $187,200 |
Property History
| Date | Event | Price | List to Sale | Price per Sq Ft | Prior Sale |
|---|---|---|---|---|---|
| 11/14/2025 11/14/25 | For Sale | $899,999 | +153.5% | $290 / Sq Ft | |
| 10/15/2017 10/15/17 | Sold | $355,000 | -1.4% | $173 / Sq Ft | View Prior Sale |
| 08/19/2017 08/19/17 | For Sale | $359,900 | 0.0% | $176 / Sq Ft | |
| 08/19/2017 08/19/17 | Pending | -- | -- | -- | |
| 08/15/2017 08/15/17 | For Sale | $359,900 | -- | $176 / Sq Ft |
Purchase History
| Date | Type | Sale Price | Title Company |
|---|---|---|---|
| Warranty Deed | $355,000 | -- | |
| Not Resolvable | $125,000 | -- |
Mortgage History
| Date | Status | Loan Amount | Loan Type |
|---|---|---|---|
| Open | $263,250 | VA | |
| Previous Owner | $270,000 | Stand Alone Refi Refinance Of Original Loan | |
| Previous Owner | $237,500 | Purchase Money Mortgage |
Source: PrimeMLS
MLS Number: 5069671
APN: GRNT-000241-000000-000006
- 8 Cradle Hill Ln Unit Lot 8
- 9 Cradle Hill Ln Unit Lot 9
- 6 Brookside Dr Unit 6
- 689 Route 10 S
- 28 Sugarwood Ln
- 11 Indian Point Rd
- 50 Longwood Dr
- 27 Spring Valley Dr
- 106 Kemp Rd
- 151 Woodland Heights
- 128 Stocker Pond Rd
- 3 Fairway Dr
- 236-43 Stocker Pond Rd
- 0 Route 10 N Unit 5058175
- 27 Eagle Dr
- 15 Bogie Place
- 729 Olde Farm Rd
- 40 Troon Dr
- 0 Stoney Brook Rd Unit 164
- 13 Moose Run
- 11 Sugarwood Ln
- 548 Route 10 N Unit B
- 112 Greensward Dr
- 4 Pioneer Point
- 14 Pioneer Point
- 9 Pioneer Point
- 27 Bay Tree Ln Unit A27
- 4 Morning Hollow Ln
- 24 Bright Slope Way
- 41 N Shore Rd
- 6 Paquette Ln
- 43 Piney Point Rd
- 96 Fairway Dr
- 34 Fairway Dr Unit 34
- 62 Lower Main St
- 27 Route 103
- 119 Winn Hill Rd
- 169 Sunapee St
- 17 Sullivan St
- 40 Unity Rd
