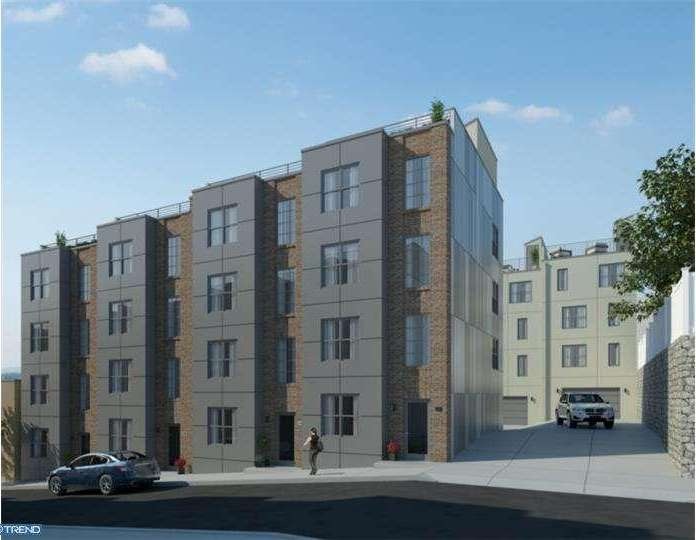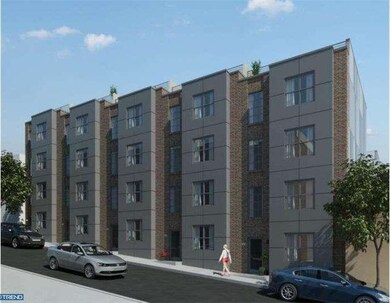
119 Shurs Ln Philadelphia, PA 19127
Wissahickon NeighborhoodEstimated Value: $545,938 - $681,000
Highlights
- Newly Remodeled
- Contemporary Architecture
- Eat-In Kitchen
- 0.21 Acre Lot
- No HOA
- 5-minute walk to Boone Park
About This Home
As of June 2015Manayunk's Coolest New Address! The Post as Shurs Lane. 16 New Construction Townhomes?2700 square feet open concept floor plans. The Post has everything you are looking for. Hardwood floors throughout, modern kitchen, 2 car garage parking & enormous rooftop deck with amazing views of the city skyline. The first floor of this gorgeous home features a spacious living and dining area with access to the finished basement & a half bathroom. The second floor features two huge bedrooms, laundry room, and a full bath. The best is yet to come...The third floor private master suite has it all...Inviting sitting room, walk in closets, amazing bathroom with oversized tile shower, as well as a private balcony making this truly your sanctuary. Ideal location?Walk just a few short blocks to the shops and restaurants of Main Street as well as Manayunk's parks & the Manayunk train station. 10 Year Tax Abatement!
Townhouse Details
Home Type
- Townhome
Est. Annual Taxes
- $1,526
Year Built
- Built in 2014 | Newly Remodeled
Lot Details
- 9,148 Sq Ft Lot
Home Design
- Contemporary Architecture
- Brick Exterior Construction
Interior Spaces
- 2,100 Sq Ft Home
- Property has 3 Levels
- Living Room
- Basement Fills Entire Space Under The House
- Eat-In Kitchen
- Laundry on upper level
Bedrooms and Bathrooms
- 4 Bedrooms
- En-Suite Primary Bedroom
- 4 Full Bathrooms
Parking
- 2 Open Parking Spaces
- 4 Parking Spaces
Utilities
- Central Air
- Heating Available
- Electric Water Heater
Community Details
- No Home Owners Association
- Manayunk Subdivision
Ownership History
Purchase Details
Purchase Details
Home Financials for this Owner
Home Financials are based on the most recent Mortgage that was taken out on this home.Purchase Details
Similar Homes in Philadelphia, PA
Home Values in the Area
Average Home Value in this Area
Purchase History
| Date | Buyer | Sale Price | Title Company |
|---|---|---|---|
| Shah Margi | -- | None Available | |
| Alter Mark | $412,000 | Society Hill Abstract Inc | |
| 125 Shurs Lane Llc | -- | None Available |
Mortgage History
| Date | Status | Borrower | Loan Amount |
|---|---|---|---|
| Open | Alter Mark | $309,000 |
Property History
| Date | Event | Price | Change | Sq Ft Price |
|---|---|---|---|---|
| 06/17/2015 06/17/15 | Sold | $416,455 | +1.1% | $198 / Sq Ft |
| 12/22/2014 12/22/14 | Pending | -- | -- | -- |
| 10/13/2014 10/13/14 | For Sale | $412,000 | -- | $196 / Sq Ft |
Tax History Compared to Growth
Tax History
| Year | Tax Paid | Tax Assessment Tax Assessment Total Assessment is a certain percentage of the fair market value that is determined by local assessors to be the total taxable value of land and additions on the property. | Land | Improvement |
|---|---|---|---|---|
| 2025 | $1,526 | $490,000 | $98,000 | $392,000 |
| 2024 | $1,526 | $490,000 | $98,000 | $392,000 |
| 2023 | $1,526 | $545,200 | $109,000 | $436,200 |
| 2022 | $913 | $109,000 | $109,000 | $0 |
| 2021 | $913 | $0 | $0 | $0 |
| 2020 | $913 | $0 | $0 | $0 |
| 2019 | $897 | $0 | $0 | $0 |
| 2018 | $778 | $0 | $0 | $0 |
| 2017 | $778 | $0 | $0 | $0 |
| 2016 | -- | $0 | $0 | $0 |
| 2015 | -- | $0 | $0 | $0 |
Agents Affiliated with this Home
-
Joe Herzog

Seller's Agent in 2015
Joe Herzog
Compass RE
(215) 990-1956
2 in this area
112 Total Sales
-
Tosha Giovannone

Seller Co-Listing Agent in 2015
Tosha Giovannone
Coldwell Banker Realty
(610) 312-6752
1 in this area
45 Total Sales
-
Stuart Cohen

Buyer's Agent in 2015
Stuart Cohen
KW Empower
(215) 275-0800
167 Total Sales
Map
Source: Bright MLS
MLS Number: 1003180858
APN: 211051000
- 124 Shurs Ln
- 139 Jamestown St
- 137 Jamestown St
- 107 Kingsley St
- 4127 Cresson St
- 135 Kingsley St
- 4041 Cresson St
- 132 Jamestown St
- 130 Jamestown St
- 141 Davis St
- 223 1/2 Jamestown St
- 3955 Terrace St
- 4159 Terrace St
- 3951 Terrace St
- 219 Shurs Ln
- 181 Markle St
- 4203 Main St
- 4095 Manayunk Ave
- 3931 Dexter St
- 3923 Dexter St
- 119 Shurs Ln
- 117 Shurs Ln
- 125 Shurs Ln
- 115 Shurs Ln
- 121 Shurs Ln
- 102 Kingsley St
- 107 Shurs Ln
- 100 Kingsley St
- 106 Kingsley St
- 104 Kingsley St
- 108 Kingsley St
- 127 Shurs Ln
- 4045 Cresson St
- 129 Shurs Ln Unit 5
- 129 Shurs Ln
- 110 Kingsley St
- 112 Kingsley St
- 101 Kingsley St
- 131 Shurs Ln Unit B
- 131 Shurs Ln

