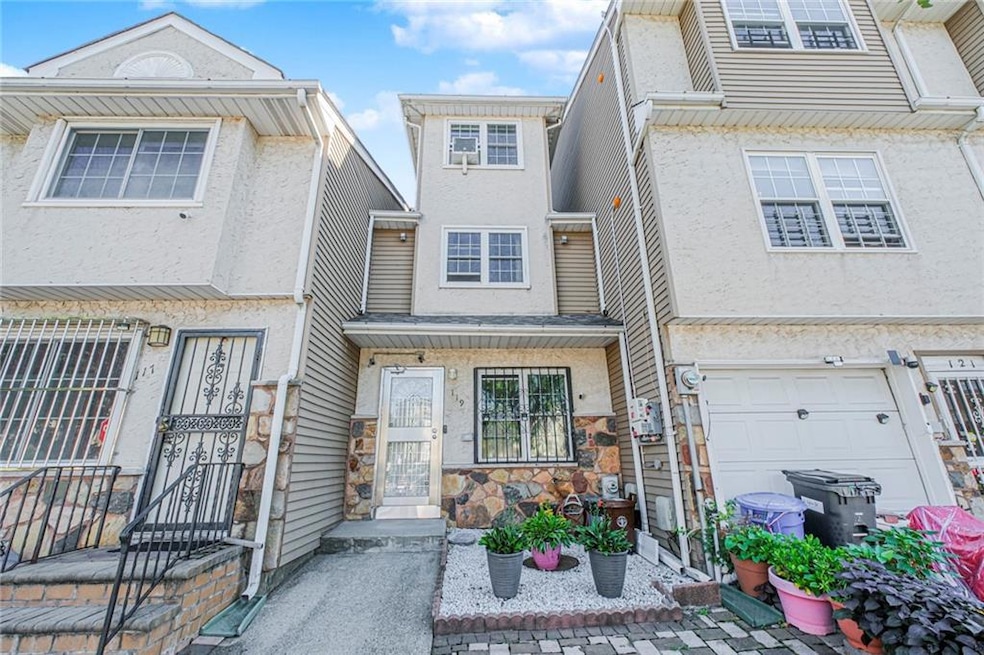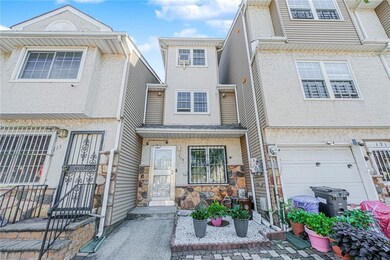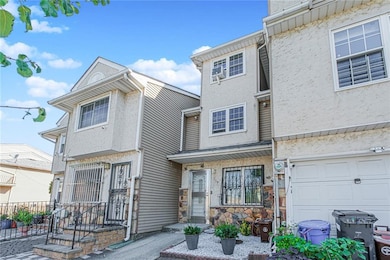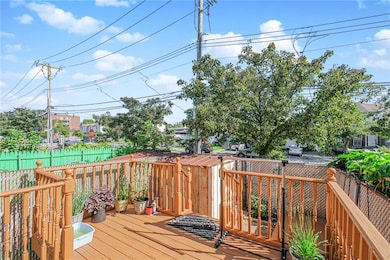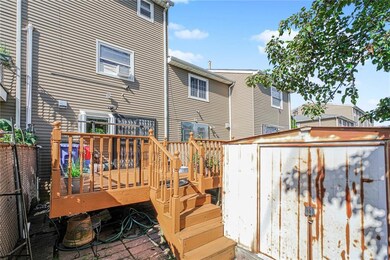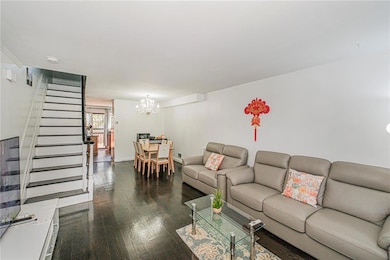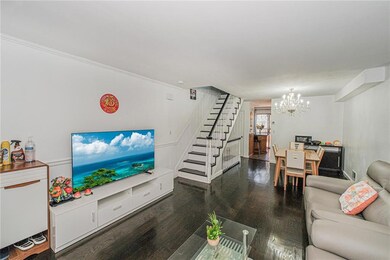119 Skyline Dr Staten Island, NY 10304
Clifton NeighborhoodEstimated payment $3,570/month
Highlights
- Colonial Architecture
- Wood Flooring
- Tankless Water Heater
- New Dorp High School Rated A-
- Laundry Room
- Central Air
About This Home
Welcome to a stunning single-family home that offers both elegance and practicality. Enter inside the main floor and be greeted by an open and inviting layout, perfect for entertaining. The sun-drenched living room flows seamlessly into the dining area, leading to a modern kitchen and a lovely backyard—your own private oasis. Upstairs, the second-floor features two well-appointed bedrooms and a full bathroom. On the third floor, you'll find a true sanctuary: a spacious loft that serves as a private master suite. This retreat includes a large bedroom, a generous walk-in closet, and a full bathroom. The home also boasts a finished basement with an additional room and another half bathroom, providing flexible space for a home office, gym, along with a dedicated laundry room. With a remarkably low monthly maintenance fee of only 115, this home is as affordable to own as it is beautiful. Its prime location offers a commuter's dream, with quick access to the Verrazano Bridge and the S78 bus. Enjoy the convenience of being just moments away from a wide variety of dining, shopping, and entertainment options. A Must See!
Home Details
Home Type
- Single Family
Est. Annual Taxes
- $4,254
Year Built
- Built in 1993
Lot Details
- 1,058 Sq Ft Lot
- Lot Dimensions are 77 x 14
- Back Yard
- Property is zoned R3-2
Home Design
- Colonial Architecture
- Flat Roof Shape
- Poured Concrete
- Vinyl Siding
Interior Spaces
- 1,306 Sq Ft Home
- 4-Story Property
- Wood Flooring
- Finished Basement
- Basement Fills Entire Space Under The House
- Laundry Room
Bedrooms and Bathrooms
- 3 Bedrooms
Utilities
- Central Air
- Heating System Uses Gas
- 220 Volts
- Tankless Water Heater
Listing and Financial Details
- Tax Block 2925
Map
Home Values in the Area
Average Home Value in this Area
Tax History
| Year | Tax Paid | Tax Assessment Tax Assessment Total Assessment is a certain percentage of the fair market value that is determined by local assessors to be the total taxable value of land and additions on the property. | Land | Improvement |
|---|---|---|---|---|
| 2025 | $3,973 | $30,540 | $3,186 | $27,354 |
| 2024 | $3,985 | $27,000 | $3,577 | $23,423 |
| 2023 | $3,774 | $19,981 | $3,420 | $16,561 |
| 2022 | $3,476 | $25,260 | $4,560 | $20,700 |
| 2021 | $3,440 | $24,180 | $4,560 | $19,620 |
| 2020 | $3,468 | $23,100 | $4,560 | $18,540 |
| 2019 | $3,399 | $20,100 | $4,560 | $15,540 |
| 2018 | $3,097 | $16,651 | $4,135 | $12,516 |
| 2017 | $2,903 | $15,709 | $4,557 | $11,152 |
| 2016 | $2,653 | $14,820 | $4,560 | $10,260 |
| 2015 | $2,712 | $15,720 | $3,780 | $11,940 |
| 2014 | $2,712 | $15,720 | $3,780 | $11,940 |
Property History
| Date | Event | Price | List to Sale | Price per Sq Ft | Prior Sale |
|---|---|---|---|---|---|
| 08/25/2025 08/25/25 | Pending | -- | -- | -- | |
| 08/25/2025 08/25/25 | For Sale | $608,800 | +10.7% | $466 / Sq Ft | |
| 08/19/2024 08/19/24 | Sold | $550,000 | -3.2% | $421 / Sq Ft | View Prior Sale |
| 06/28/2024 06/28/24 | Pending | -- | -- | -- | |
| 06/11/2024 06/11/24 | Price Changed | $568,000 | -0.4% | $435 / Sq Ft | |
| 05/15/2024 05/15/24 | For Sale | $570,000 | -- | $436 / Sq Ft |
Purchase History
| Date | Type | Sale Price | Title Company |
|---|---|---|---|
| Bargain Sale Deed | $550,000 | Westcor Land Title |
Mortgage History
| Date | Status | Loan Amount | Loan Type |
|---|---|---|---|
| Open | $400,000 | New Conventional |
Source: Brooklyn Board of REALTORS®
MLS Number: 495270
APN: 02925-0223
- 42 Studio Ln
- 33 Geo Ct
- 22 Long Pond Ln
- 16 Burgundy Loop
- 208 Osgood Ave
- 59 Bell St
- 99 Park Hill Cir
- 202 Chestnut Ave
- 243 Saint Marys Ave
- 48 White Plains Ave
- 39 Reynolds St
- 89 Park Hill Ct
- 21 Leewood Loop
- 208 Saint Marys Ave
- 189 Saint Marys Ave
- 212 Saint Marys Ave
- 59 Park Hill Ave
- 446 Tompkins Ave
- 242 Vanderbilt Ave
