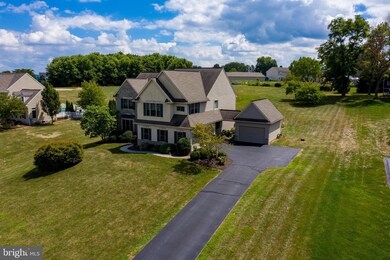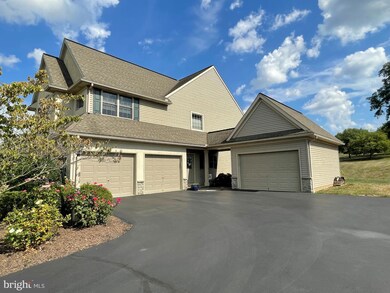
119 Snavely Mill Rd Lititz, PA 17543
Lexington NeighborhoodHighlights
- 1.51 Acre Lot
- Dual Staircase
- Traditional Architecture
- Open Floorplan
- Mountain View
- Wood Flooring
About This Home
As of October 2022Searching for a spacious well maintained open layout home, on a large lot with beautiful views and just minutes from Lititz PA? Look no further, this is the one! This is a beautiful custom Garman home nestled on 1.51 acres with over 3,290 sq ft of above living space. The moment you walk into this home you notice the unique details of design, the tray ceiling, wood floors, crown molding, large dining space, double sided staircase and lots of natural light. The family room is bright and open with a beautiful gas fireplace. The kitchen is warm and inviting with a center island and offers lots of storage space. Down the hall on the 1st floor you will also enjoy a quiet office space, 1st floor laundry/mud room with storage and outside entrance and not to mention a custom designed dog/cat area. Heading upstairs is a large open loft area, spacious owners suite with a sitting area, large closet and bright bathroom with soaking tub, tile shower and double vanity. Also, on the 2nd floor are 3 additional nicely sized bedrooms with ceiling fans and another full bath. If you want more living space, head downstairs to the finished basement with a pool table and additional storage area. This home also features a 2 car attached garage and another garage space for maybe that special car or work space. Heading back outside, enjoy amazing sunsets sitting on your front porch with mountain views. Also, enjoy entertaining or just relaxing in the backyard sitting on the stamped concrete patio with lots of privacy, and a gas hook up for a grill to boot! Don't miss the opportunity to call this one your new home!
Last Agent to Sell the Property
Charles & Associates RE License #RS286512 Listed on: 09/15/2022
Home Details
Home Type
- Single Family
Est. Annual Taxes
- $8,775
Year Built
- Built in 2005
Lot Details
- 1.51 Acre Lot
- Rural Setting
- Landscaped
- Cleared Lot
- Property is in very good condition
Parking
- 3 Car Attached Garage
- Side Facing Garage
- Garage Door Opener
Home Design
- Traditional Architecture
- Poured Concrete
- Frame Construction
- Vinyl Siding
- Active Radon Mitigation
- Stucco
Interior Spaces
- Property has 2 Levels
- Open Floorplan
- Dual Staircase
- Crown Molding
- Ceiling Fan
- Recessed Lighting
- 1 Fireplace
- Family Room Off Kitchen
- Dining Room
- Den
- Loft
- Game Room
- Storage Room
- Mountain Views
Kitchen
- Breakfast Area or Nook
- Gas Oven or Range
- Built-In Microwave
- Dishwasher
- Upgraded Countertops
- Disposal
Flooring
- Wood
- Partially Carpeted
Bedrooms and Bathrooms
- 4 Bedrooms
- En-Suite Primary Bedroom
- En-Suite Bathroom
Laundry
- Laundry Room
- Laundry on main level
- Dryer
- Washer
Partially Finished Basement
- Heated Basement
- Walk-Up Access
- Exterior Basement Entry
- Sump Pump
Outdoor Features
- Patio
- Breezeway
Utilities
- Central Air
- Heat Pump System
- Heating System Powered By Leased Propane
- 200+ Amp Service
- Propane
- Well
- High-Efficiency Water Heater
- Water Conditioner is Owned
- Grinder Pump
- Cable TV Available
Community Details
- No Home Owners Association
Listing and Financial Details
- Assessor Parcel Number 600-51058-0-0000
Ownership History
Purchase Details
Home Financials for this Owner
Home Financials are based on the most recent Mortgage that was taken out on this home.Purchase Details
Home Financials for this Owner
Home Financials are based on the most recent Mortgage that was taken out on this home.Similar Homes in Lititz, PA
Home Values in the Area
Average Home Value in this Area
Purchase History
| Date | Type | Sale Price | Title Company |
|---|---|---|---|
| Deed | $692,500 | -- | |
| Warranty Deed | $459,900 | -- |
Mortgage History
| Date | Status | Loan Amount | Loan Type |
|---|---|---|---|
| Previous Owner | $100,000 | Credit Line Revolving | |
| Previous Owner | $18,500 | Credit Line Revolving | |
| Previous Owner | $390,000 | Adjustable Rate Mortgage/ARM | |
| Previous Owner | $337,500 | New Conventional | |
| Previous Owner | $336,954 | New Conventional | |
| Previous Owner | $359,650 | Fannie Mae Freddie Mac | |
| Closed | $77,255 | No Value Available |
Property History
| Date | Event | Price | Change | Sq Ft Price |
|---|---|---|---|---|
| 06/11/2025 06/11/25 | Pending | -- | -- | -- |
| 06/09/2025 06/09/25 | For Sale | $765,000 | +10.5% | $187 / Sq Ft |
| 10/28/2022 10/28/22 | Sold | $692,500 | -1.1% | $169 / Sq Ft |
| 09/30/2022 09/30/22 | Pending | -- | -- | -- |
| 09/22/2022 09/22/22 | Price Changed | $699,900 | -6.6% | $171 / Sq Ft |
| 09/15/2022 09/15/22 | For Sale | $749,000 | -- | $183 / Sq Ft |
Tax History Compared to Growth
Tax History
| Year | Tax Paid | Tax Assessment Tax Assessment Total Assessment is a certain percentage of the fair market value that is determined by local assessors to be the total taxable value of land and additions on the property. | Land | Improvement |
|---|---|---|---|---|
| 2024 | $8,816 | $449,700 | $88,100 | $361,600 |
| 2023 | $8,776 | $449,700 | $88,100 | $361,600 |
| 2022 | $8,776 | $449,700 | $88,100 | $361,600 |
| 2021 | $8,776 | $449,700 | $88,100 | $361,600 |
| 2020 | $8,776 | $449,700 | $88,100 | $361,600 |
| 2019 | $8,776 | $449,700 | $88,100 | $361,600 |
| 2018 | $10,930 | $449,700 | $88,100 | $361,600 |
| 2017 | $9,633 | $389,100 | $62,400 | $326,700 |
| 2016 | $9,633 | $389,100 | $62,400 | $326,700 |
| 2015 | $1,560 | $389,100 | $62,400 | $326,700 |
| 2014 | $7,555 | $389,100 | $62,400 | $326,700 |
Agents Affiliated with this Home
-
Jennifer King

Seller's Agent in 2025
Jennifer King
RE/MAX
(717) 723-9080
410 Total Sales
-
Jill Strodoski

Seller's Agent in 2022
Jill Strodoski
Charles & Associates RE
(717) 515-1098
2 in this area
22 Total Sales
-
David Ishler

Buyer's Agent in 2022
David Ishler
Berkshire Hathaway HomeServices Homesale Realty
(717) 350-3079
6 in this area
187 Total Sales
Map
Source: Bright MLS
MLS Number: PALA2024440
APN: 600-51058-0-0000
- 960 Furnace Hills Pike
- 109 Ciera Dr
- 39 Brookwood Dr
- 24 Brookwood Dr
- 10 Farm Ln
- 660 Snyder Hill Rd
- 258 Weston Terrace
- 254 Weston Terrace
- 1407 Brunnerville Rd
- 14 Crimson Ln
- 32 Duffield Dr
- 140 Laurie Ln
- 138 Laurie Ln
- 541 Furnace Hills Pike Unit 1
- 121 Moorland Ct
- 232 W Side Dr
- 15 Limestone Ct
- 108 Moorland Ct
- 119 Pepperton Ct
- 18 Brookview Dr






