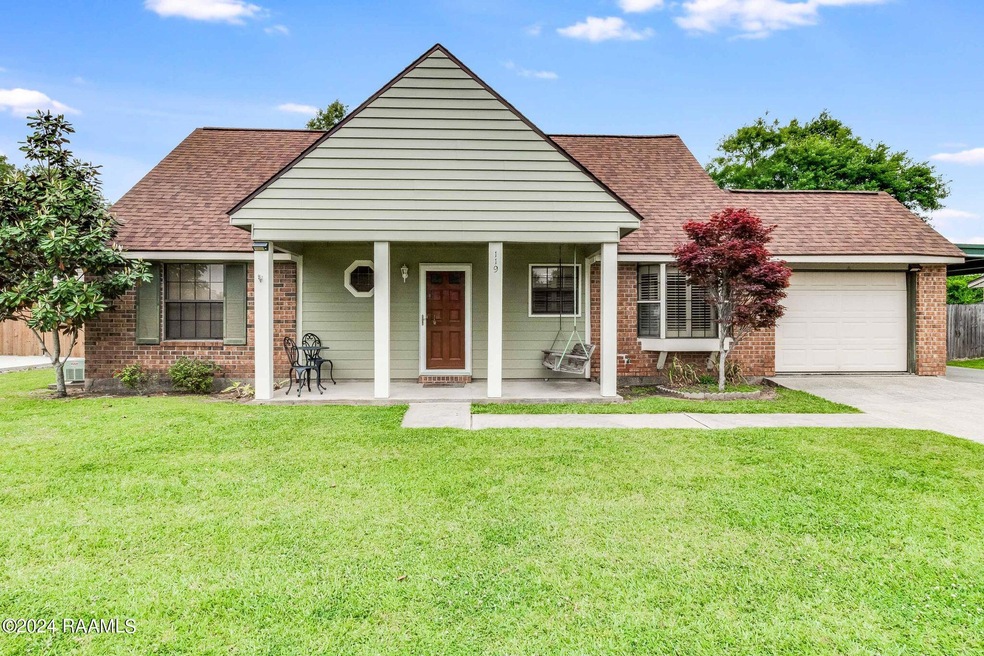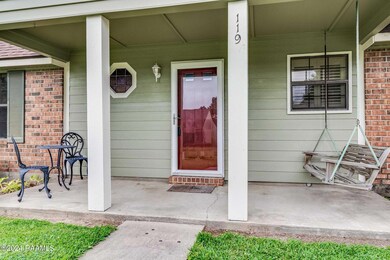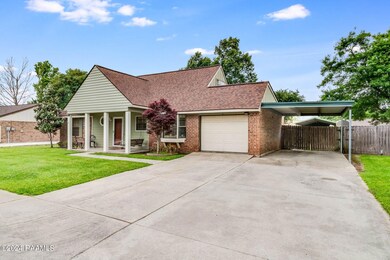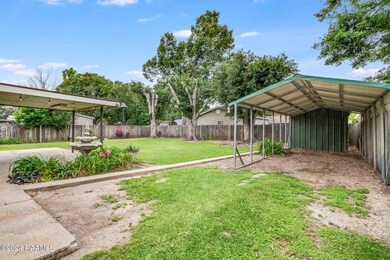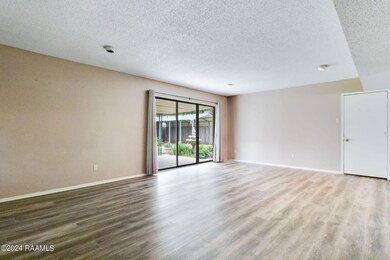
119 Socrates Place Lafayette, LA 70508
Pilette NeighborhoodHighlights
- RV Garage
- Covered patio or porch
- Dual Closets
- Traditional Architecture
- Bay Window
- Shed
About This Home
As of September 2024Welcome to this beautiful two story cottage-style home nestled in Aurora Park. Filled with Southern charm, this 3 bedroom, 2 bathroom home has a host of delightful features. As you approach the home, you are greeted by a picturesque front porch with a swing set, inviting you to sit back and relax. Step inside to discover a spacious living area with updated flooring in the downstairs areas. The primary suite is located on the first floor and features a large bedroom with his and hers closets. Upstairs, you'll find two guest bedrooms and a guest bathroom, offering privacy and comfort for family and visitors. The kitchen features newly painted cabinets as well as an updated dishwasher. Just off the kitchen, the dining area features bay windows with plantation shutters, allowing for plenty of natural light. The updated roof (2020) and brand new electrical panels (2024) offers additional peace of mind. Outside, double gate access leads to the covered boat storage area, which is attached to a storage building, providing ample space for storing outdoor equipment and recreational vehicles. For added convenience, this home features an extended driveway, a 1-car garage and a 1-car carport, ensuring plenty of parking space. The covered back patio overlooks the large and well manicured backyard, providing a tranquil retreat for outdoor gatherings and relaxation. This home has never flooded and does not require any flood insurance. Don't miss your opportunity to make this delightful residence your own! Just off the kitchen, the dining area features bay windows with plantation shutters, allowing for plenty of natural light. The updated roof (2020) and brand new electrical panels (2024) offers additional peace of mind. Outside, double gate access leads to the covered boat storage area, which is attached to a storage building, providing ample space for storing outdoor equipment and recreational vehicles. For added convenience, this home features an extended driveway, a 1-car garage and a 1-car carport, ensuring plenty of parking space. The covered back patio overlooks the large and well manicured backyard, providing a tranquil retreat for outdoor gatherings and relaxation. This home has never flooded and does not require any flood insurance. Don't miss your opportunity to make this delightful residence your own! Just off the kitchen, the dining area features bay windows with plantation shutters, allowing for plenty of natural light. The updated roof (2020) and brand new electrical panels (2024) offers additional peace of mind. Outside, double gate access leads to the covered boat storage area, which is attached to a storage building, providing ample space for storing outdoor equipment and recreational vehicles. For added convenience, this home features an extended driveway, a 1-car garage and a 1-car carport, ensuring plenty of parking space. The covered back patio overlooks the large and well manicured backyard, providing a tranquil retreat for outdoor gatherings and relaxation. This home has never flooded and does not require any flood insurance. Don't miss your opportunity to make this delightful residence your own!
Last Agent to Sell the Property
The Gleason Group License #0995699690 Listed on: 04/22/2024
Home Details
Home Type
- Single Family
Est. Annual Taxes
- $409
Year Built
- Built in 1981
Lot Details
- 9,600 Sq Ft Lot
- Lot Dimensions are 80 x 120
- Gated Home
- Property is Fully Fenced
- Wood Fence
- Landscaped
- Back Yard
Parking
- 1 Car Garage
- 1 Carport Space
- Garage Door Opener
- RV Garage
Home Design
- Traditional Architecture
- Brick Exterior Construction
- Slab Foundation
- Frame Construction
- Composition Roof
- HardiePlank Type
Interior Spaces
- 1,550 Sq Ft Home
- 2-Story Property
- Ceiling Fan
- Window Treatments
- Bay Window
- Fire and Smoke Detector
- Washer and Electric Dryer Hookup
Kitchen
- Stove
- Dishwasher
- Disposal
Bedrooms and Bathrooms
- 3 Bedrooms
- Dual Closets
- Walk-In Closet
- 2 Full Bathrooms
Outdoor Features
- Covered patio or porch
- Exterior Lighting
- Shed
Schools
- Drexel Elementary School
- Broussard Middle School
- Comeaux High School
Utilities
- Central Heating and Cooling System
- Cable TV Available
Community Details
- Aurora Park Subdivision
Listing and Financial Details
- Tax Lot 86
Ownership History
Purchase Details
Home Financials for this Owner
Home Financials are based on the most recent Mortgage that was taken out on this home.Similar Homes in the area
Home Values in the Area
Average Home Value in this Area
Purchase History
| Date | Type | Sale Price | Title Company |
|---|---|---|---|
| Deed | $195,500 | None Listed On Document |
Mortgage History
| Date | Status | Loan Amount | Loan Type |
|---|---|---|---|
| Open | $185,725 | New Conventional | |
| Previous Owner | $100,000 | No Value Available | |
| Previous Owner | $1,000,000 | Credit Line Revolving | |
| Previous Owner | $25,000 | Future Advance Clause Open End Mortgage | |
| Previous Owner | $0 | Credit Line Revolving | |
| Previous Owner | $108,700 | New Conventional |
Property History
| Date | Event | Price | Change | Sq Ft Price |
|---|---|---|---|---|
| 09/06/2024 09/06/24 | Sold | -- | -- | -- |
| 08/08/2024 08/08/24 | Pending | -- | -- | -- |
| 08/07/2024 08/07/24 | Price Changed | $199,500 | -2.4% | $129 / Sq Ft |
| 07/11/2024 07/11/24 | For Sale | $204,500 | 0.0% | $132 / Sq Ft |
| 06/27/2024 06/27/24 | Pending | -- | -- | -- |
| 06/18/2024 06/18/24 | Price Changed | $204,500 | -1.9% | $132 / Sq Ft |
| 05/30/2024 05/30/24 | Price Changed | $208,500 | -1.9% | $135 / Sq Ft |
| 05/20/2024 05/20/24 | Price Changed | $212,500 | -1.8% | $137 / Sq Ft |
| 04/22/2024 04/22/24 | For Sale | $216,500 | -- | $140 / Sq Ft |
Tax History Compared to Growth
Tax History
| Year | Tax Paid | Tax Assessment Tax Assessment Total Assessment is a certain percentage of the fair market value that is determined by local assessors to be the total taxable value of land and additions on the property. | Land | Improvement |
|---|---|---|---|---|
| 2024 | $409 | $12,136 | $2,880 | $9,256 |
| 2023 | $409 | $10,750 | $2,880 | $7,870 |
| 2022 | $947 | $10,750 | $2,880 | $7,870 |
| 2021 | $951 | $10,750 | $2,880 | $7,870 |
| 2020 | $950 | $10,750 | $2,880 | $7,870 |
| 2019 | $273 | $10,750 | $2,880 | $7,870 |
| 2018 | $279 | $10,750 | $2,880 | $7,870 |
| 2017 | $278 | $10,750 | $1,440 | $9,310 |
| 2015 | $230 | $10,750 | $1,440 | $9,310 |
| 2013 | -- | $10,190 | $880 | $9,310 |
Agents Affiliated with this Home
-
Will Taylor
W
Seller's Agent in 2024
Will Taylor
The Gleason Group
(318) 664-4945
5 in this area
128 Total Sales
-
Tyler Habetz

Seller Co-Listing Agent in 2024
Tyler Habetz
The Gleason Group
(337) 384-6211
1 in this area
41 Total Sales
-
Dawn Justin

Buyer's Agent in 2024
Dawn Justin
Latter & Blum
(337) 233-9700
4 in this area
41 Total Sales
Map
Source: REALTOR® Association of Acadiana
MLS Number: 24003876
APN: 6028745
- 115 Trojan Place
- 304 Mosser Dr
- 307 Aristotle Dr
- 212 Gordon Crockett Dr
- 408 Gordon Crockett Dr
- 102 Lucas Cir
- 107 Brigante Place
- 103 Retreat St
- 915 Youngsville Hwy
- 102 Albertson Pkwy Unit 1 & 2
- 102 Albertson Pkwy
- 102-2 Albertson Pkwy
- 203 Reidel Private Rd
- 104 Medical Park Dr
- 131 La Neuville Rd
- 205 Petrus Dr
- 106 Rue de Chambery
- 314 Opus One Dr
- 202 Albertson Pkwy
- 147 Heathwood Dr
