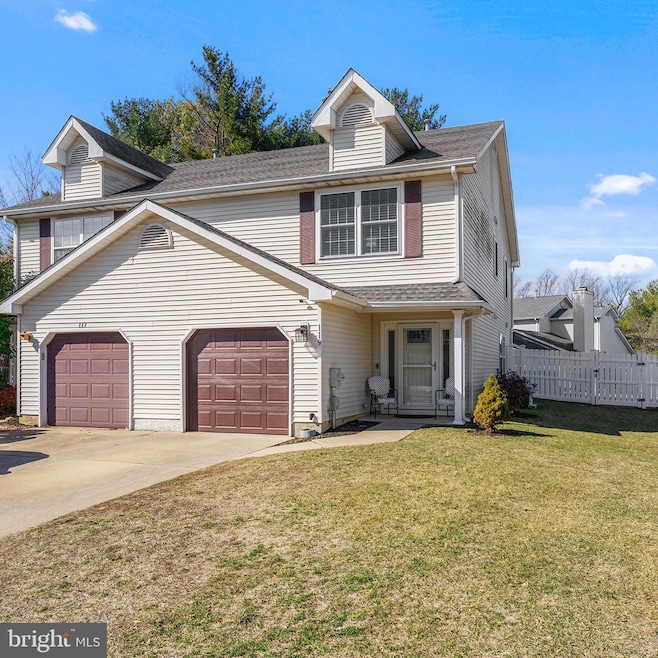
119 Stoneham Dr Glassboro, NJ 08028
Highlights
- Gourmet Kitchen
- No HOA
- Stainless Steel Appliances
- Colonial Architecture
- Upgraded Countertops
- 1 Car Direct Access Garage
About This Home
As of June 2025This beautifully updated 3-bedroom, 2.5-bath twin is nestled in the highly desirable Hidden Creek community, conveniently located just off Route 322 with no HOA fees. The home’s curb appeal will immediately impress as you arrive. Upon entering the foyer, you'll notice the pride of ownership, featuring neutral decor and numerous updates, including newer carpet, windows, heater/AC, hot water heater, and plank flooring.
The stunning kitchen showcases beautiful cabinetry with upgraded crown molding accents, granite countertops, and a stainless steel appliance package that is sure to impress. The open floor plan seamlessly connects the dining and living areas, creating a spacious environment perfect for entertaining. The updated slider door leads to a fenced yard with a lovely patio, ideal for relaxing or hosting barbecues.
Upstairs, you'll find three generously sized bedrooms, each with large closets and built-in shelving systems. The primary suite is a perfect retreat, complete with a luxurious private updated bathroom. The other two bedrooms share a full hall bath, completing the second floor.
The oversized garage, featuring an updated insulated door and opener, offers ample space for parking, storage, or hobbies. Sellers are also including a 1 year home warranty enrollment .
This home is perfectly located just minutes from Route 322, 42, and 295, making for an easy commute to Philadelphia, the shore, local restaurants, gyms, and more. It’s also conveniently close to Rowan University and the new Inspira Hospital in Mullica Hill. Don't miss the opportunity to make this home yours—put it at the top of your list!
Last Agent to Sell the Property
OMNI Real Estate Professionals License #675210 Listed on: 02/28/2025
Townhouse Details
Home Type
- Townhome
Est. Annual Taxes
- $5,628
Year Built
- Built in 1990
Lot Details
- 4,182 Sq Ft Lot
Parking
- 1 Car Direct Access Garage
- 1 Driveway Space
- Oversized Parking
- Front Facing Garage
- On-Street Parking
Home Design
- Semi-Detached or Twin Home
- Colonial Architecture
- Slab Foundation
Interior Spaces
- 1,440 Sq Ft Home
- Property has 2 Levels
- Ceiling Fan
- Recessed Lighting
- Entrance Foyer
- Family Room Off Kitchen
- Living Room
- Dining Room
Kitchen
- Gourmet Kitchen
- Gas Oven or Range
- Built-In Microwave
- Dishwasher
- Stainless Steel Appliances
- Upgraded Countertops
Flooring
- Carpet
- Luxury Vinyl Plank Tile
Bedrooms and Bathrooms
- 3 Bedrooms
- En-Suite Primary Bedroom
- En-Suite Bathroom
- Walk-in Shower
Laundry
- Laundry on main level
- Washer
- Gas Dryer
Utilities
- 90% Forced Air Heating and Cooling System
- Natural Gas Water Heater
Community Details
- No Home Owners Association
- Hidden Creek Subdivision
Listing and Financial Details
- Tax Lot 00013
- Assessor Parcel Number 06-00352-00013
Ownership History
Purchase Details
Purchase Details
Similar Homes in Glassboro, NJ
Home Values in the Area
Average Home Value in this Area
Purchase History
| Date | Type | Sale Price | Title Company |
|---|---|---|---|
| Deed | $120,000 | First American Title | |
| Interfamily Deed Transfer | -- | None Available |
Property History
| Date | Event | Price | Change | Sq Ft Price |
|---|---|---|---|---|
| 07/21/2025 07/21/25 | For Rent | $1,000 | 0.0% | -- |
| 06/30/2025 06/30/25 | Sold | $361,500 | +11.2% | $251 / Sq Ft |
| 03/05/2025 03/05/25 | Pending | -- | -- | -- |
| 02/28/2025 02/28/25 | For Sale | $325,000 | -- | $226 / Sq Ft |
Tax History Compared to Growth
Tax History
| Year | Tax Paid | Tax Assessment Tax Assessment Total Assessment is a certain percentage of the fair market value that is determined by local assessors to be the total taxable value of land and additions on the property. | Land | Improvement |
|---|---|---|---|---|
| 2024 | $5,556 | $159,900 | $57,200 | $102,700 |
| 2023 | $5,556 | $158,800 | $57,200 | $101,600 |
| 2022 | $5,501 | $158,800 | $57,200 | $101,600 |
| 2021 | $5,595 | $158,800 | $57,200 | $101,600 |
| 2020 | $5,626 | $158,800 | $57,200 | $101,600 |
| 2019 | $5,636 | $158,800 | $57,200 | $101,600 |
| 2018 | $5,639 | $158,800 | $57,200 | $101,600 |
| 2017 | $5,666 | $158,800 | $57,200 | $101,600 |
| 2016 | $5,502 | $158,800 | $57,200 | $101,600 |
| 2015 | $5,383 | $158,800 | $57,200 | $101,600 |
| 2014 | $5,261 | $158,800 | $57,200 | $101,600 |
Agents Affiliated with this Home
-
John Kelly

Seller's Agent in 2025
John Kelly
RE/MAX
(609) 790-6079
2 in this area
132 Total Sales
-
Justin Kelly

Seller Co-Listing Agent in 2025
Justin Kelly
RE/MAX
(856) 681-4025
4 in this area
204 Total Sales
-
EADY GREEN

Buyer's Agent in 2025
EADY GREEN
Weichert Corporate
(856) 217-9315
1 in this area
12 Total Sales
Map
Source: Bright MLS
MLS Number: NJGL2053520
APN: 06-00352-0000-00013
- 505 Dover Cir
- 747 Elmhurst Place
- 825 Fordham Place
- 823 Fordham Place
- 502 Demoss Ct
- 205 Lehigh Rd S
- 401 Villanova Rd
- 414 Cornell Rd
- 340 Honeymoon Rd
- 204 Lakeside Dr
- 131 Evergreen Pkwy
- 316 Franklin Rd
- 4 Virginia Rd
- 559 Florence Ave
- 451 Alcyon Blvd
- 216 Dickinson Rd
- 303 Cornell Rd
- 612 Howard Ave
- 433 Edsam Ave
- 529 Fern Rd






