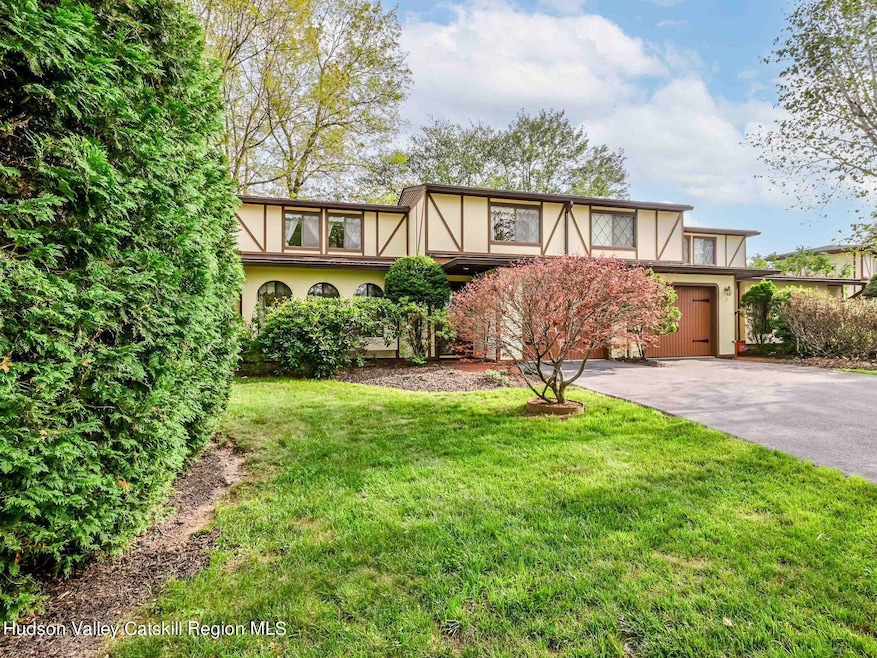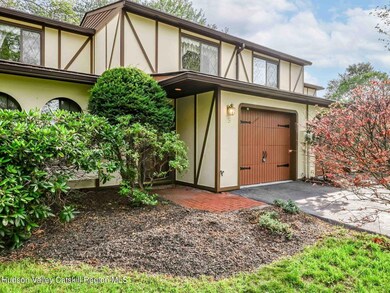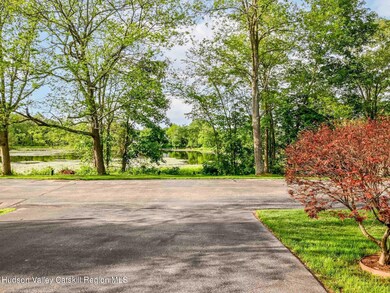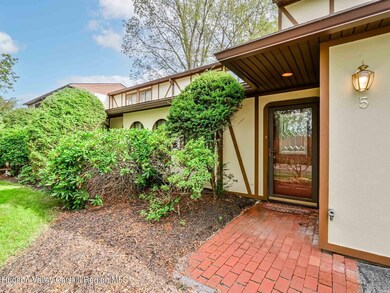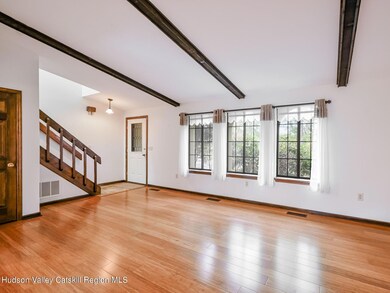
119 Stringham Rd Unit 5 Lagrangeville, NY 12540
LaGrange NeighborhoodHighlights
- Lake Front
- 1,988 Acre Lot
- Bamboo Flooring
- Arlington High School Rated A-
- Contemporary Architecture
- High Ceiling
About This Home
As of October 2024Multiple offers - Highest & Best by Wed (7/17) at 5pm. Welcome home to this pristine & immaculate easy living townhome in the lovely town of Lagrangeville. This sparkling unit boasts unobstructed views of the lake across the street in the front yard and a comforting sense of privacy in the secret courtyard surrounded by lush foliage in the back yard. This highly sought after and rarely available townhome complex is so conveniently located between the Taconic State Parkway and Poughkeepsie. Inside you will find an open flow living/dining area with gleaming new bamboo flooring downstairs and brand new spotless wall to wall carpet upstairs. There is also a large eat in kitchen and laundry room both with access to the back yard and a 1/2 bath on the main level along with a like new 1 car attached garage with a brand new smart garage door opener. The main bath upstairs is a Hollywood style bath and opens to both the primary bedroom and the hall for use by the second bedroom, This spa like bathroom holds a jacuzzi style whirlpool tub and a separate shower. . The primary bedroom is very large with matching his and hers closets. Some additional recent upgrades include; completely new Heat Pump and air handler with a smart thermostat (01/24), brand new washer & dryer, and primary bedroom closet upgrades. The peaceful water view out the front living room window offers a very Zen feeling and there is also a sweet gazebo just a few steps away for even closer relaxing views of the water. You're going to love this home! And it's so easy to see!
Last Buyer's Agent
NON MLS OFFICE
Anderson Agency
Townhouse Details
Home Type
- Townhome
Est. Annual Taxes
- $6,228
Year Built
- Built in 1988
Lot Details
- Lake Front
- Private Entrance
- Private Yard
- Garden
- Back Yard
HOA Fees
- $400 Monthly HOA Fees
Parking
- 1 Car Attached Garage
Home Design
- Contemporary Architecture
- Frame Construction
Interior Spaces
- 1,534 Sq Ft Home
- 2-Story Property
- High Ceiling
Kitchen
- Range
- Microwave
- Dishwasher
Flooring
- Bamboo
- Carpet
- Ceramic Tile
Bedrooms and Bathrooms
- 2 Bedrooms
- Double Vanity
Laundry
- Dryer
- Washer
Outdoor Features
- Courtyard
Utilities
- Central Air
- Heat Pump System
Listing and Financial Details
- Legal Lot and Block 619 / 11
- Assessor Parcel Number 133400-6460-11-619563-0000
Map
Similar Homes in Lagrangeville, NY
Home Values in the Area
Average Home Value in this Area
Property History
| Date | Event | Price | Change | Sq Ft Price |
|---|---|---|---|---|
| 04/03/2025 04/03/25 | Rented | $2,900 | 0.0% | -- |
| 03/31/2025 03/31/25 | Under Contract | -- | -- | -- |
| 02/03/2025 02/03/25 | For Rent | $2,900 | 0.0% | -- |
| 10/03/2024 10/03/24 | Sold | $365,000 | +14.4% | $238 / Sq Ft |
| 08/15/2024 08/15/24 | Pending | -- | -- | -- |
| 07/12/2024 07/12/24 | For Sale | $319,000 | -- | $208 / Sq Ft |
Source: Hudson Valley Catskills Region Multiple List Service (Ulster County Board of REALTORS®)
MLS Number: 20243106
- 119 Stringham Rd Unit 33
- 119 Stringham Rd Unit 54
- 119 Stringham Rd Unit 8
- 129 Stringham Rd Unit 11
- 10 Todd Hill Rd
- 18 Croft Hill Rd
- 116 Velie Rd
- 153 Cramer Rd
- 16 Exeter Rd
- Lot #1 Sedgewick Rd
- 24 Sedgewick Rd
- 88 Velie Rd
- 83 Smith Rd
- 0 Frost Hill Rd Unit KEYH6282698
- 0 Smith Rd Unit KEY849857
- 0 Alley Rd
- 79 Victor Dr
- 163 Smith Rd
- 30 Frost Hill Rd
- 6 Horseshoe Dr
