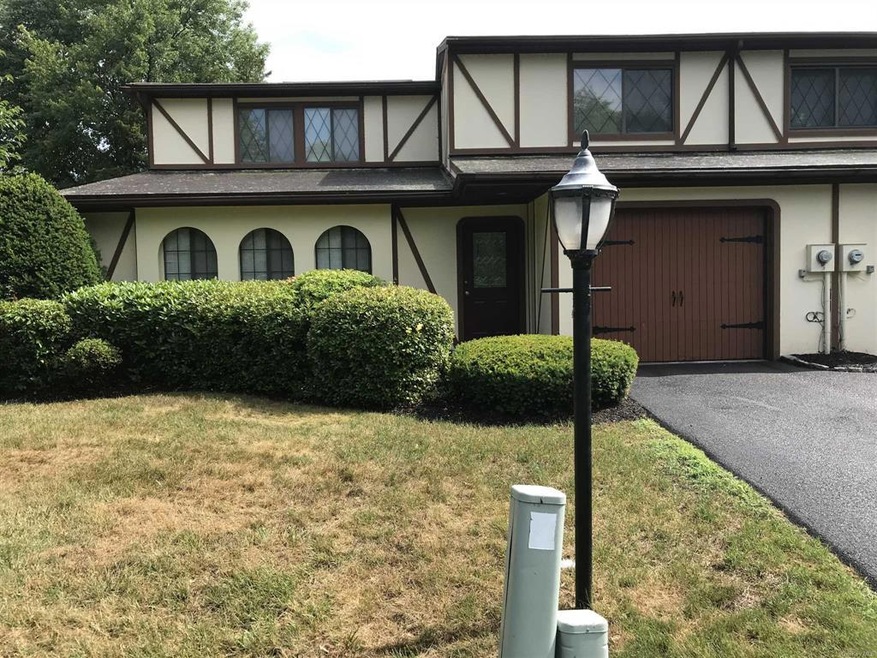
119 Stringham Rd Lagrangeville, NY 12540
LaGrange NeighborhoodHighlights
- Park or Greenbelt View
- Patio
- Forced Air Heating and Cooling System
- Arlington High School Rated A-
- Park
- 1 Car Garage
About This Home
As of July 2022Fabulous end unit. Wonderfully maintained 2 bedroom 1.5 bath Townhouse. Heating/cooling system updated within 4 years. New washer and refrigerator. Beautiful cabinetry in kitchen. All appliances stay. Pergo flooring in Living Room. Spacious patio with privacy. A must see unit! Arlington schools. 2 minutes to TSP and Route 55.,Level 2 Desc:MASTER BEDROOM WITH 2 CLOSETS, FULL BATH, 2ND BEDROOM,OTHERROOMS:Laundry/Util. Room,Formal Dining Room,ExteriorFeatures:Landscaped,Outside Lighting,Other School:HOLY TRINITY,ROOF:Asphalt Shingles,FLOORING:Tile,FOUNDATION:Slab,Level 1 Desc:LIVING ROOM, DINING ROOM, EIK, 1/2 BATH, LAUNDRY, GARAGE,InteriorFeatures:Sliding Glass Doors,ASNFENCLDS:Insurance,Accounting/Legal,Taxes,AboveGrade:1368
Home Details
Home Type
- Single Family
Est. Annual Taxes
- $5,601
Year Built
- Built in 1987
Lot Details
- Fenced
- Level Lot
- Zoning described as TCR
Parking
- 1 Car Garage
Home Design
- Frame Construction
- Stucco
Interior Spaces
- 1,368 Sq Ft Home
- Park or Greenbelt Views
- Dishwasher
Bedrooms and Bathrooms
- 2 Bedrooms
Laundry
- Dryer
- Washer
Outdoor Features
- Patio
Schools
- Noxon Road Elementary School
- Union Vale Middle School
- Arlington High School
Utilities
- Forced Air Heating and Cooling System
- Private Water Source
Listing and Financial Details
- Assessor Parcel Number 13340000646000116095660000
Community Details
Overview
- Association fees include exterior maintenance
Recreation
- Park
Ownership History
Purchase Details
Home Financials for this Owner
Home Financials are based on the most recent Mortgage that was taken out on this home.Purchase Details
Purchase Details
Purchase Details
Purchase Details
Map
Similar Home in Lagrangeville, NY
Home Values in the Area
Average Home Value in this Area
Purchase History
| Date | Type | Sale Price | Title Company |
|---|---|---|---|
| Deed | $325,000 | None Available | |
| Deed | $325,000 | None Available | |
| Deed | $280,000 | William T Burke | |
| Deed | $280,000 | William T Burke | |
| Deed | $205,000 | Vincent Catalano | |
| Deed | $205,000 | Vincent Catalano | |
| Deed | $129,900 | Thomas P Salese | |
| Deed | $118,800 | -- | |
| Deed | $118,800 | -- |
Mortgage History
| Date | Status | Loan Amount | Loan Type |
|---|---|---|---|
| Open | $244,800 | Purchase Money Mortgage | |
| Closed | $244,800 | Purchase Money Mortgage |
Property History
| Date | Event | Price | Change | Sq Ft Price |
|---|---|---|---|---|
| 07/08/2022 07/08/22 | Sold | $325,000 | 0.0% | $237 / Sq Ft |
| 05/10/2022 05/10/22 | Price Changed | $325,000 | 0.0% | $237 / Sq Ft |
| 05/09/2022 05/09/22 | Pending | -- | -- | -- |
| 04/22/2022 04/22/22 | Off Market | $325,000 | -- | -- |
| 04/20/2022 04/20/22 | For Sale | $299,000 | +30.0% | $218 / Sq Ft |
| 12/03/2020 12/03/20 | Sold | $230,000 | -2.5% | $168 / Sq Ft |
| 07/20/2020 07/20/20 | Pending | -- | -- | -- |
| 07/08/2020 07/08/20 | For Sale | $236,000 | +33.3% | $173 / Sq Ft |
| 12/05/2012 12/05/12 | Sold | $177,000 | -17.7% | $121 / Sq Ft |
| 10/11/2012 10/11/12 | Pending | -- | -- | -- |
| 05/15/2012 05/15/12 | For Sale | $215,000 | -- | $147 / Sq Ft |
Tax History
| Year | Tax Paid | Tax Assessment Tax Assessment Total Assessment is a certain percentage of the fair market value that is determined by local assessors to be the total taxable value of land and additions on the property. | Land | Improvement |
|---|---|---|---|---|
| 2023 | $7,318 | $191,400 | $40,000 | $151,400 |
| 2022 | $7,713 | $191,400 | $40,000 | $151,400 |
| 2021 | $4,845 | $191,400 | $40,000 | $151,400 |
| 2020 | $4,819 | $191,400 | $40,000 | $151,400 |
| 2019 | $4,741 | $191,400 | $40,000 | $151,400 |
| 2018 | $4,536 | $184,000 | $40,000 | $144,000 |
| 2017 | $4,452 | $184,000 | $40,000 | $144,000 |
| 2016 | $4,409 | $184,000 | $40,000 | $144,000 |
| 2015 | -- | $184,000 | $40,000 | $144,000 |
| 2014 | -- | $184,000 | $40,000 | $144,000 |
Source: OneKey® MLS
MLS Number: KEYM392358
APN: 133400-6460-11-566584-0000
- 119 Stringham Rd Unit 33
- 119 Stringham Rd Unit 54
- 119 Stringham Rd Unit 8
- 129 Stringham Rd Unit 11
- 10 Todd Hill Rd
- 18 Croft Hill Rd
- 116 Velie Rd
- 153 Cramer Rd
- 16 Exeter Rd
- Lot #1 Sedgewick Rd
- 24 Sedgewick Rd
- 88 Velie Rd
- 83 Smith Rd
- 0 Frost Hill Rd Unit KEYH6282698
- 0 Smith Rd Unit KEY849857
- 0 Alley Rd
- 79 Victor Dr
- 163 Smith Rd
- 30 Frost Hill Rd
- 6 Horseshoe Dr
