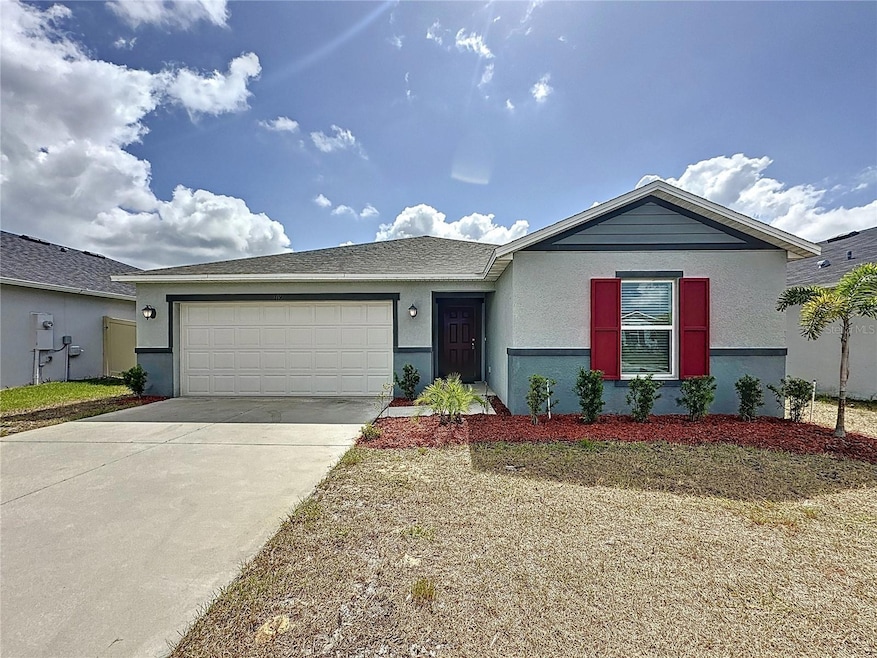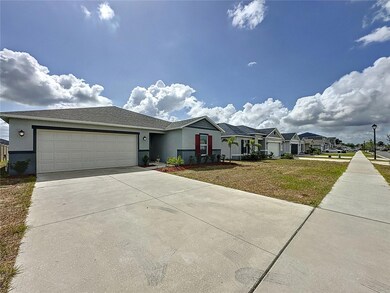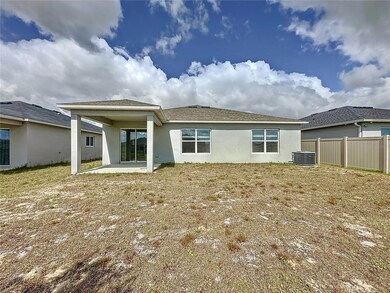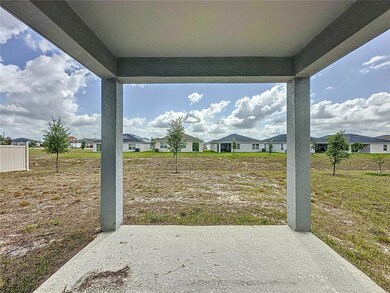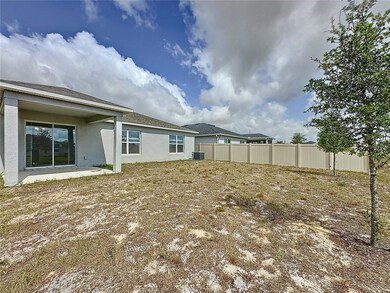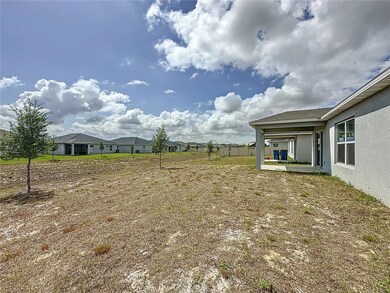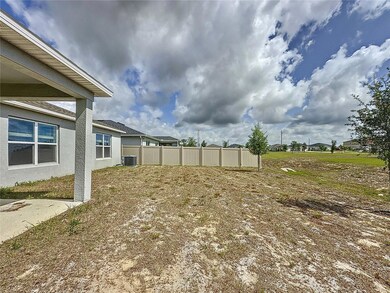
119 Summerlin Loop Haines City, FL 33844
Estimated payment $2,013/month
Highlights
- Open Floorplan
- 2 Car Attached Garage
- Walk-In Closet
- Great Room
- Eat-In Kitchen
- Laundry Room
About This Home
Short Sale. Seize this incredible short sale opportunity to own a like-new 2022-built home, priced below market for a quick sale! Barely lived in and impeccably maintained, this modern gem boasts an open-concept floor plan, a gourmet kitchen with stainless Whirlpool appliances, and a spacious master suite featuring a walk-in closet and luxurious en-suite with dual vanities. The split bedroom layout ensures privacy, while the oversized 2.5-car garage offers ample storage or workshop space. Vacant and easy to show, this move-in-ready home is a rare find – schedule your tour today before it’s gone!
Listing Agent
FREEMAN REALTY SOLUTIONS LLC Brokerage Phone: 833-571-1700 License #3412588
Home Details
Home Type
- Single Family
Est. Annual Taxes
- $4,905
Year Built
- Built in 2022
Lot Details
- 6,242 Sq Ft Lot
- East Facing Home
HOA Fees
- $80 Monthly HOA Fees
Parking
- 2 Car Attached Garage
- Driveway
Home Design
- Slab Foundation
- Shingle Roof
- Concrete Siding
- Stucco
Interior Spaces
- 1,579 Sq Ft Home
- 1-Story Property
- Open Floorplan
- Sliding Doors
- Great Room
- Family Room Off Kitchen
- Combination Dining and Living Room
Kitchen
- Eat-In Kitchen
- Range
- Microwave
- Dishwasher
- Disposal
Flooring
- Carpet
- Tile
Bedrooms and Bathrooms
- 3 Bedrooms
- Split Bedroom Floorplan
- Walk-In Closet
- 2 Full Bathrooms
Laundry
- Laundry Room
- Dryer
- Washer
Utilities
- Central Heating and Cooling System
- Thermostat
- Cable TV Available
Community Details
- Empire Management Group Association, Phone Number (362) 554-8211
- Summerlin Grvs Ph 1 Subdivision
Listing and Financial Details
- Visit Down Payment Resource Website
- Tax Lot 48
- Assessor Parcel Number 27-27-26-758513-000480
Map
Home Values in the Area
Average Home Value in this Area
Tax History
| Year | Tax Paid | Tax Assessment Tax Assessment Total Assessment is a certain percentage of the fair market value that is determined by local assessors to be the total taxable value of land and additions on the property. | Land | Improvement |
|---|---|---|---|---|
| 2023 | $4,905 | $278,788 | $54,000 | $224,788 |
| 2022 | $1,114 | $45,000 | $45,000 | $0 |
Property History
| Date | Event | Price | Change | Sq Ft Price |
|---|---|---|---|---|
| 05/02/2025 05/02/25 | For Sale | $275,000 | -- | $174 / Sq Ft |
Deed History
| Date | Type | Sale Price | Title Company |
|---|---|---|---|
| Special Warranty Deed | $328,229 | First American Title |
Mortgage History
| Date | Status | Loan Amount | Loan Type |
|---|---|---|---|
| Open | $322,282 | No Value Available | |
| Closed | $322,282 | FHA |
Similar Homes in the area
Source: Stellar MLS
MLS Number: S5126127
APN: 27-27-26-758513-000480
- 148 Summerlin Loop
- 194 Henry Stevens Dr
- 3555 E Johnson Ave
- 161 Henry Stevens Dr
- 564 Boardwalk Ave
- 758 Lafayette Ln
- 460 Boardwalk Ave
- 320 Boardwalk Ave
- 1661 Laia Rd
- 1657 Laia Rd
- 1649 Laia Rd
- 1641 Laia Rd
- 1065 Silas St
- 332 Bow Ln
- 1703 Daystar Dr
- 808 Blue Creek Dr
- 808 Blue Creek Dr
- 808 Blue Creek Dr
- 283 Archer Way
- 700 E Park Rd
