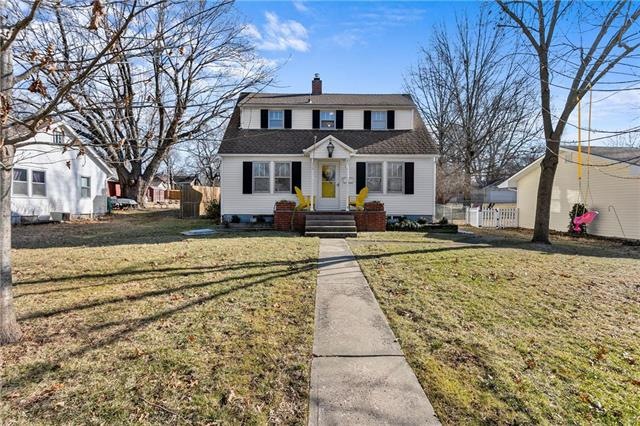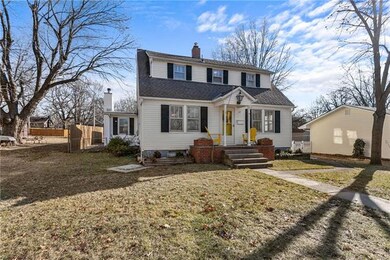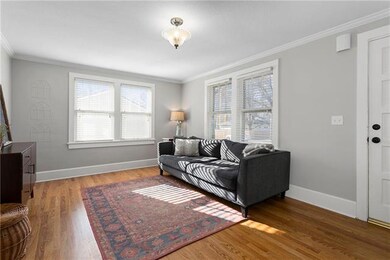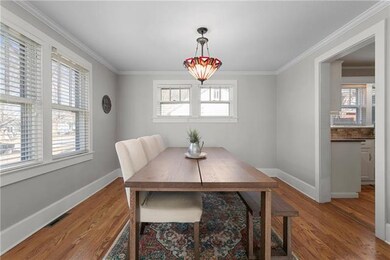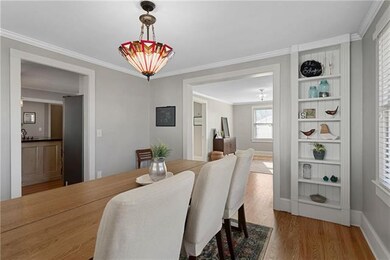
119 SW Lakeview Blvd Lees Summit, MO 64063
Highlights
- Deck
- Vaulted Ceiling
- Wood Flooring
- Pleasant Lea Middle School Rated A-
- Traditional Architecture
- Whirlpool Bathtub
About This Home
As of February 2021The search is OVER! This 1.5 story gem is within walking distance of the fabulous Downtown Lee's Summit. It has all of the character that an old house has to offer, AND BONUS, the work has already been done for you! Large, homey kitchen with an oversized island- it even has a butler's pantry right off of the kitchen. 2 bedrooms on the main level and 2 bedrooms upstairs. Another living area in the finished basement. Carport around back which can be accessed from the alley.
Last Agent to Sell the Property
ReeceNichols - Lees Summit License #2019034952 Listed on: 01/22/2021

Home Details
Home Type
- Single Family
Est. Annual Taxes
- $4,188
Year Built
- Built in 1920
Lot Details
- 9,589 Sq Ft Lot
- Lot Dimensions are 60x160
- Wood Fence
- Level Lot
- Many Trees
Parking
- 2 Car Detached Garage
- Carport
- Inside Entrance
- Rear-Facing Garage
- Off-Street Parking
Home Design
- Traditional Architecture
- Composition Roof
- Vinyl Siding
Interior Spaces
- Wet Bar: Shower Over Tub, Vinyl, Wet Bar, Carpet, Shades/Blinds, Hardwood, Separate Shower And Tub, Whirlpool Tub, Walk-In Closet(s), Ceiling Fan(s), Fireplace, Kitchen Island, Pantry
- Built-In Features: Shower Over Tub, Vinyl, Wet Bar, Carpet, Shades/Blinds, Hardwood, Separate Shower And Tub, Whirlpool Tub, Walk-In Closet(s), Ceiling Fan(s), Fireplace, Kitchen Island, Pantry
- Vaulted Ceiling
- Ceiling Fan: Shower Over Tub, Vinyl, Wet Bar, Carpet, Shades/Blinds, Hardwood, Separate Shower And Tub, Whirlpool Tub, Walk-In Closet(s), Ceiling Fan(s), Fireplace, Kitchen Island, Pantry
- Skylights
- Some Wood Windows
- Shades
- Plantation Shutters
- Drapes & Rods
- Family Room with Fireplace
- Formal Dining Room
- Finished Basement
- Sump Pump
- Attic Fan
- Laundry on main level
Kitchen
- Country Kitchen
- Dishwasher
- Kitchen Island
- Granite Countertops
- Laminate Countertops
Flooring
- Wood
- Wall to Wall Carpet
- Linoleum
- Laminate
- Stone
- Ceramic Tile
- Luxury Vinyl Plank Tile
- Luxury Vinyl Tile
Bedrooms and Bathrooms
- 4 Bedrooms
- Cedar Closet: Shower Over Tub, Vinyl, Wet Bar, Carpet, Shades/Blinds, Hardwood, Separate Shower And Tub, Whirlpool Tub, Walk-In Closet(s), Ceiling Fan(s), Fireplace, Kitchen Island, Pantry
- Walk-In Closet: Shower Over Tub, Vinyl, Wet Bar, Carpet, Shades/Blinds, Hardwood, Separate Shower And Tub, Whirlpool Tub, Walk-In Closet(s), Ceiling Fan(s), Fireplace, Kitchen Island, Pantry
- Double Vanity
- Whirlpool Bathtub
- Shower Over Tub
Home Security
- Storm Windows
- Storm Doors
Outdoor Features
- Deck
- Enclosed Patio or Porch
Utilities
- Forced Air Heating and Cooling System
Community Details
- Butterfield Addition Subdivision
Listing and Financial Details
- Assessor Parcel Number 61-340-14-11-00-0-00-000
Ownership History
Purchase Details
Home Financials for this Owner
Home Financials are based on the most recent Mortgage that was taken out on this home.Purchase Details
Home Financials for this Owner
Home Financials are based on the most recent Mortgage that was taken out on this home.Purchase Details
Similar Homes in Lees Summit, MO
Home Values in the Area
Average Home Value in this Area
Purchase History
| Date | Type | Sale Price | Title Company |
|---|---|---|---|
| Warranty Deed | -- | None Available | |
| Warranty Deed | -- | Kansas City Title Inc | |
| Interfamily Deed Transfer | -- | -- |
Mortgage History
| Date | Status | Loan Amount | Loan Type |
|---|---|---|---|
| Open | $261,600 | New Conventional | |
| Previous Owner | $177,600 | New Conventional |
Property History
| Date | Event | Price | Change | Sq Ft Price |
|---|---|---|---|---|
| 02/25/2021 02/25/21 | Sold | -- | -- | -- |
| 01/22/2021 01/22/21 | Pending | -- | -- | -- |
| 01/22/2021 01/22/21 | For Sale | $305,000 | +32.6% | $106 / Sq Ft |
| 06/27/2017 06/27/17 | Sold | -- | -- | -- |
| 05/19/2017 05/19/17 | Pending | -- | -- | -- |
| 05/06/2017 05/06/17 | For Sale | $230,000 | -- | $123 / Sq Ft |
Tax History Compared to Growth
Tax History
| Year | Tax Paid | Tax Assessment Tax Assessment Total Assessment is a certain percentage of the fair market value that is determined by local assessors to be the total taxable value of land and additions on the property. | Land | Improvement |
|---|---|---|---|---|
| 2024 | $4,188 | $58,419 | $5,812 | $52,607 |
| 2023 | $4,188 | $58,420 | $3,956 | $54,464 |
| 2022 | $2,439 | $30,210 | $5,121 | $25,089 |
| 2021 | $2,489 | $30,210 | $5,121 | $25,089 |
| 2020 | $2,395 | $28,788 | $5,121 | $23,667 |
| 2019 | $2,330 | $28,788 | $5,121 | $23,667 |
| 2018 | $2,337 | $26,796 | $5,486 | $21,310 |
| 2017 | $2,337 | $26,796 | $5,486 | $21,310 |
| 2016 | $2,302 | $26,125 | $2,603 | $23,522 |
| 2014 | $2,176 | $24,206 | $2,607 | $21,599 |
Agents Affiliated with this Home
-
Mindy Methner

Seller's Agent in 2021
Mindy Methner
ReeceNichols - Lees Summit
(816) 215-9806
89 in this area
194 Total Sales
-
Amy Robertson

Seller Co-Listing Agent in 2021
Amy Robertson
ReeceNichols - Lees Summit
(816) 365-8606
91 in this area
194 Total Sales
-
Bev Huff
B
Buyer's Agent in 2021
Bev Huff
Keller Williams Realty Partners Inc.
(913) 633-9507
1 in this area
91 Total Sales
-
M
Seller's Agent in 2017
Martin Ricono
ReeceNichols - Lees Summit
-
Jocelyn Rivard

Buyer's Agent in 2017
Jocelyn Rivard
Keller Williams KC North
(816) 237-9777
2 in this area
145 Total Sales
Map
Source: Heartland MLS
MLS Number: 2258890
APN: 61-340-14-11-00-0-00-000
- 108 SW Walnut St
- 104 SW Walnut St
- 105 NW Noel St
- 131 SW Donovan Rd
- 102 NW Redwing Dr
- 514 NW Main St
- 403 SW Mission Rd
- 407 NW Lincolnwood Dr
- 115 NE Green St
- 205 SW Pinetree Ln Unit C
- 231 SW Pinetree Ln
- 200 NE Beacon Ave
- 200 NW Orchard St
- 1000 SW Lakeview Blvd
- 27001 NW Olive St
- 824 SW Pleasant Dr
- 601 SE Miller St
- 711 SW Williams St
- 1009 SW 8th St
- 714 SW Williams St
