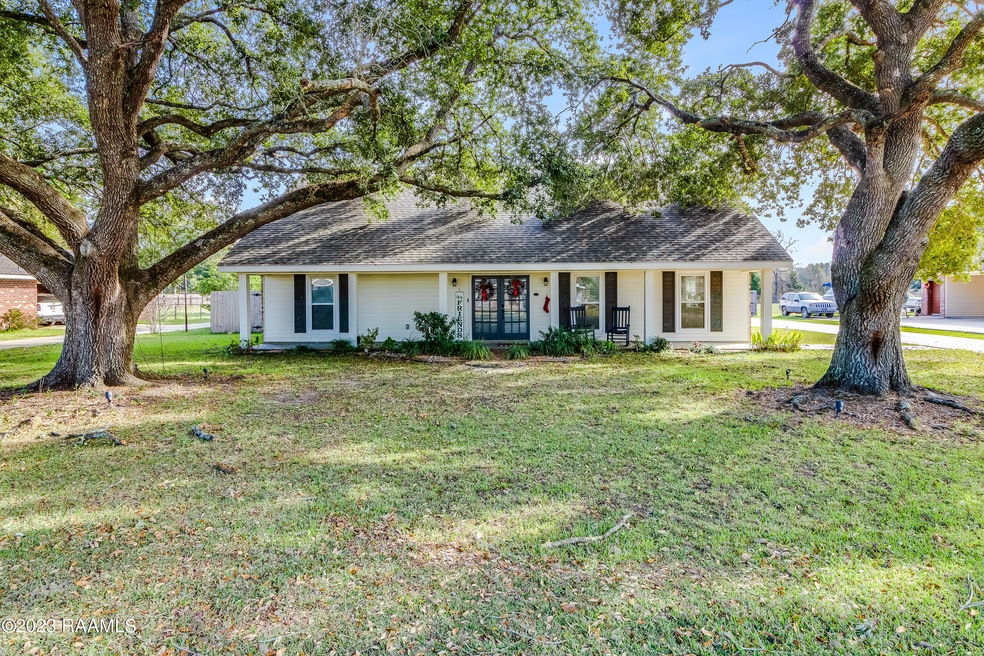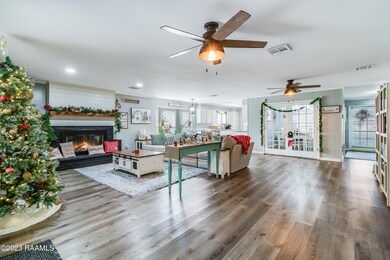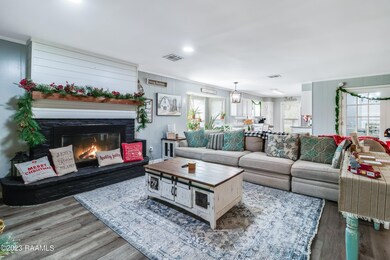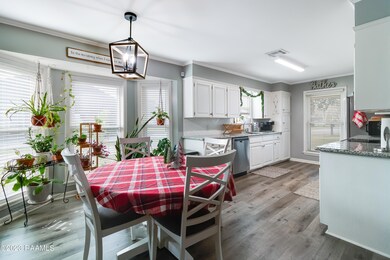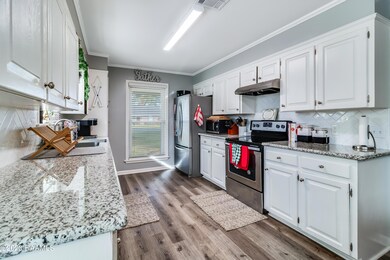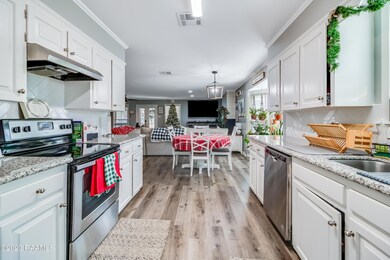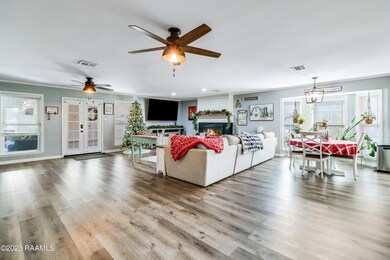
119 Sybil Dr Lafayette, LA 70507
North Lafayette Parish NeighborhoodEstimated Value: $309,000 - $386,000
Highlights
- Above Ground Pool
- Acadian Style Architecture
- Granite Countertops
- 1.16 Acre Lot
- 1 Fireplace
- Screened Porch
About This Home
As of February 2024Welcome to 119 Sybil Drive! This spacious and inviting 5-bedroom, 3-bathroom house located on 1.174 acres is now available for sale. Situated in a desirable neighborhood, this property offers a wonderful opportunity for those seeking a comfortable and convenient home. As you step inside, you'll immediately notice the attention to detail throughout. The interior features granite countertops, adding a touch of elegance to the kitchen. The wood burning fireplace in the living room creates a cozy ambiance, perfect for relaxing evenings with loved ones. The house boasts a formal dining room, providing ample space for entertaining guests or enjoying family meals. Additionally, the breakfast area with a bay window offers a bright and sunny spot to start your day. One of the highlights of this property is the herringbone accent wall, adding a unique and stylish touch to one of the bedrooms. The screened-in patio provides an ideal space for enjoying the outdoors while maintaining privacy with its surrounding privacy fence. For those with hobbies or needing extra storage space, this property includes a barn and workshop with double roll-up doors and two stalls. This versatile space can be used for various purposes, be it as a workshop or additional storage. Conveniently located near schools, parks, and shopping centers, this home offers easy access to all the amenities you need. Whether you're looking for room to grow or simply more space for your lifestyle, 119 Sybil Drive has it all.
Last Agent to Sell the Property
Real Broker, LLC License #0995700132 Listed on: 12/16/2023

Last Buyer's Agent
Joy Odu
Keller Williams Realty Acadiana
Home Details
Home Type
- Single Family
Est. Annual Taxes
- $2,972
Year Built
- Built in 1978
Lot Details
- 1.16 Acre Lot
- Property is Fully Fenced
- Privacy Fence
- Wood Fence
- Landscaped
- No Through Street
- Level Lot
- Back Yard
Home Design
- Acadian Style Architecture
- Brick Exterior Construction
- Slab Foundation
- Frame Construction
- Composition Roof
- Vinyl Siding
Interior Spaces
- 2,800 Sq Ft Home
- 2-Story Property
- Crown Molding
- Ceiling Fan
- 1 Fireplace
- Screened Porch
- Washer and Electric Dryer Hookup
Kitchen
- Stove
- Dishwasher
- Granite Countertops
Flooring
- Concrete
- Vinyl Plank
Bedrooms and Bathrooms
- 5 Bedrooms
- 3 Full Bathrooms
- Multiple Shower Heads
Outdoor Features
- Above Ground Pool
- Exterior Lighting
Schools
- Evangeline Elementary School
- Acadian Middle School
- Carencro High School
Utilities
- Multiple cooling system units
- Multiple Heating Units
- Cable TV Available
Community Details
- Rosemont Subdivision
Listing and Financial Details
- Tax Lot 12
Ownership History
Purchase Details
Home Financials for this Owner
Home Financials are based on the most recent Mortgage that was taken out on this home.Purchase Details
Home Financials for this Owner
Home Financials are based on the most recent Mortgage that was taken out on this home.Similar Homes in Lafayette, LA
Home Values in the Area
Average Home Value in this Area
Purchase History
| Date | Buyer | Sale Price | Title Company |
|---|---|---|---|
| Calais Mitchell | $370,000 | None Listed On Document | |
| Wilson Bryan | $280,000 | Standard Title |
Mortgage History
| Date | Status | Borrower | Loan Amount |
|---|---|---|---|
| Open | Calais Mitchell | $363,298 | |
| Previous Owner | Wilson Bryan | $266,400 | |
| Previous Owner | Wilson Bryan | $266,000 |
Property History
| Date | Event | Price | Change | Sq Ft Price |
|---|---|---|---|---|
| 02/23/2024 02/23/24 | Sold | -- | -- | -- |
| 01/20/2024 01/20/24 | Pending | -- | -- | -- |
| 01/05/2024 01/05/24 | Price Changed | $385,000 | -3.8% | $138 / Sq Ft |
| 12/16/2023 12/16/23 | For Sale | $400,000 | +45.5% | $143 / Sq Ft |
| 10/29/2019 10/29/19 | Sold | -- | -- | -- |
| 09/03/2019 09/03/19 | Pending | -- | -- | -- |
| 08/21/2019 08/21/19 | For Sale | $275,000 | -- | $98 / Sq Ft |
Tax History Compared to Growth
Tax History
| Year | Tax Paid | Tax Assessment Tax Assessment Total Assessment is a certain percentage of the fair market value that is determined by local assessors to be the total taxable value of land and additions on the property. | Land | Improvement |
|---|---|---|---|---|
| 2024 | $2,972 | $34,426 | $3,500 | $30,926 |
| 2023 | $2,972 | $24,626 | $3,500 | $21,126 |
| 2022 | $2,577 | $24,626 | $3,500 | $21,126 |
| 2021 | $2,585 | $24,626 | $3,500 | $21,126 |
| 2020 | $2,564 | $24,500 | $3,500 | $21,000 |
| 2019 | $748 | $16,580 | $3,500 | $13,080 |
| 2018 | $1,060 | $16,580 | $3,500 | $13,080 |
| 2017 | $1,059 | $16,580 | $3,500 | $13,080 |
| 2015 | $1,059 | $16,580 | $3,500 | $13,080 |
| 2013 | -- | $16,580 | $3,500 | $13,080 |
Agents Affiliated with this Home
-
Lauren Arnaud
L
Seller's Agent in 2024
Lauren Arnaud
Real Broker, LLC
(337) 303-4527
7 in this area
24 Total Sales
-
J
Buyer's Agent in 2024
Joy Odu
Keller Williams Realty Acadiana
-
Deborah Pierce

Seller's Agent in 2019
Deborah Pierce
Keller Williams Realty Acadiana
12 in this area
173 Total Sales
-
Benjamin McGehee
B
Buyer's Agent in 2019
Benjamin McGehee
Latter & Blum
(337) 233-9700
1 in this area
26 Total Sales
Map
Source: REALTOR® Association of Acadiana
MLS Number: 23011088
APN: 6067920
- 100 Sybil Dr
- 1200 Blk E Butcher Switch Rd
- 205 Park Haven Dr
- 620 S Wilderness Trail
- 139 Oak Haven Dr
- 116 Oak Haven Dr
- 108 Oak Coulee Dr
- 1000 Blk Lajaunie Rd
- 312 Acorn Dr
- 129 Nottingham Cir
- 210 E Butcher Switch Rd
- 100 Teal Ln Unit 54
- 100 Teal Ln Unit 21
- 100 Teal Ln Unit 39
- 100 W Blk Pont Des Mouton
- 0 E Pont Des Mouton Rd
- 4100 Moss St
- Tbd E Pont Des Mouton Rd
- 200 E Pont Des Mouton Rd
- 101 Halifax Dr
