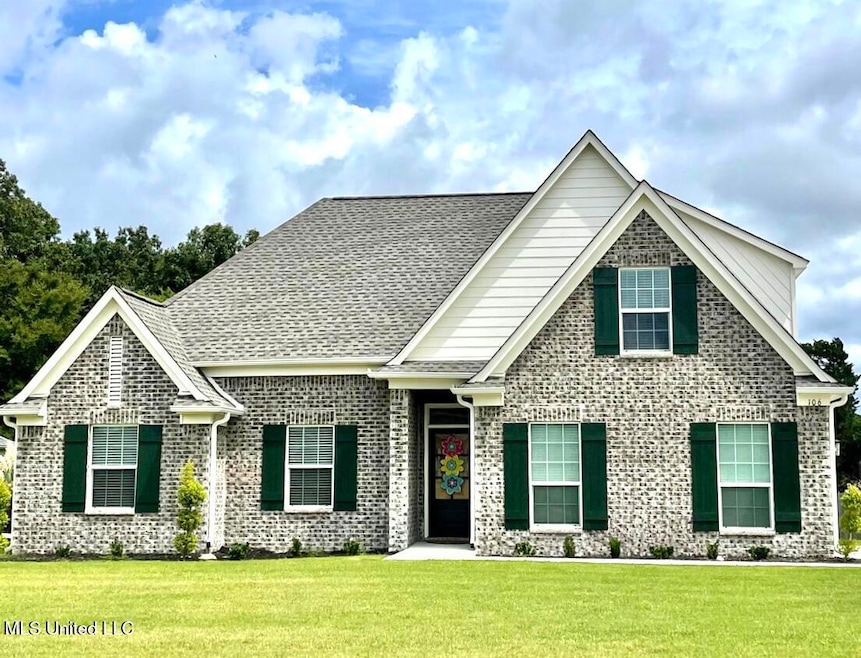119 Taylor Ridge Dr Senatobia, MS 38668
Estimated payment $1,967/month
Highlights
- New Construction
- Tray Ceiling
- Recessed Lighting
- Community Lake
- Park
- Central Heating and Cooling System
About This Home
Discover the perfect blend of luxury and modern design with this beautiful pre-sale! This stunning home will be situated on a spacious .5-acre lot in the sought-after Carolina Grove subdivision and feature 4-bedrooms, 3 full bathrooms and boast 2,200 sq. ft. of sleek finishes throughout. Other qualities of this home are a bright open-concept kitchen which includes all stainless-steel appliances, recessed lighting, a spacious primary suite with trayed ceilings and a beyond beautiful en-suite bathroom, an upstairs bonus room that features it's own en-suite bathroom as well, and the option for USDA 100% financing eligibility, which offers an excellent opportunity for homeownership.
Enjoy peaceful living with features like a covered patio, spacious tranquil backyard, and a scenic subdivision with divided entry, a park area, and lake. Conveniently located just a short drive from I-55 and down the road from Magnolia Heights, this home offers quick access to shopping and restaurants as well!
Don't miss out on this incredible property with so much to offer! Reach out for more details today!
*Note: Photos are of previously built homes and are for reference only. Builder reserves the right to modify the plan, layout, finishes, colors, and other design selections.
Taxes are based on the lot ONLY!
Home Details
Home Type
- Single Family
Est. Annual Taxes
- $375
Year Built
- Built in 2025 | New Construction
Lot Details
- 0.5 Acre Lot
HOA Fees
- $8 Monthly HOA Fees
Parking
- 2 Car Garage
- Driveway
Home Design
- Slab Foundation
- Architectural Shingle Roof
Interior Spaces
- 2,200 Sq Ft Home
- 1.5-Story Property
- Tray Ceiling
- Ceiling Fan
- Recessed Lighting
- Great Room with Fireplace
Kitchen
- Range
- Microwave
- Dishwasher
Bedrooms and Bathrooms
- 4 Bedrooms
- 3 Full Bathrooms
Schools
- Senatobia Elementary School
- Senatobia Middle School
- Senatobia High School
Utilities
- Central Heating and Cooling System
- Propane
- Cable TV Available
Listing and Financial Details
- Assessor Parcel Number 153 01 0007100
Community Details
Overview
- Carolina Grove Subdivision
- The community has rules related to covenants, conditions, and restrictions
- Community Lake
Recreation
- Park
Map
Home Values in the Area
Average Home Value in this Area
Property History
| Date | Event | Price | Change | Sq Ft Price |
|---|---|---|---|---|
| 05/01/2025 05/01/25 | For Sale | $365,000 | -- | $166 / Sq Ft |
Source: MLS United
MLS Number: 4100026
- 111 Carolina Cir
- 109 Carolina Cir
- 0 Carolina Cir
- Lots 3 & 4 Capital Park Dr
- 105 Capital Park Dr
- 100 Capital Park Dr
- 101 Capital Park Dr
- 0 Shands Bottom Rd
- 000 Miracle Dr
- 105 Red Bird Cove
- 329 Cardinal Ln
- 327 Cardinal Ln
- 000 Woolfolk Rd
- 204 Country Club Dr
- 521 Gwen Rd
- 3018 Hammond Hill Rd
- 1.4 Acres Scott St
- 0 Scott St
- 812 Country Club Dr
- 110 Orange Dr
- 114 Marvin St
- 217 W Main St Unit 3
- 4605 Highway 51 N
- 685 Hill Rd Unit B
- 5600 Countyline Desoto Rd
- 1337 Pendulum Dr N
- 3433 Sundial Dr
- 3455 Pendulum Dr N
- 3332 Magnolia Bloom Dr
- 78 Wren St
- 380 Vaiden Ridge Dr N
- 316 Vaiden Ridge Dr N
- 360 Darrell Cove
- 284 Fountain Ln
- 793 Plymouth Dr
- 825 W South St
- 2441 Memphis St Unit 3
- 1302 Heritage Dr S
- 2321 McIngvale Rd
- 495 Shady Grove Dr




