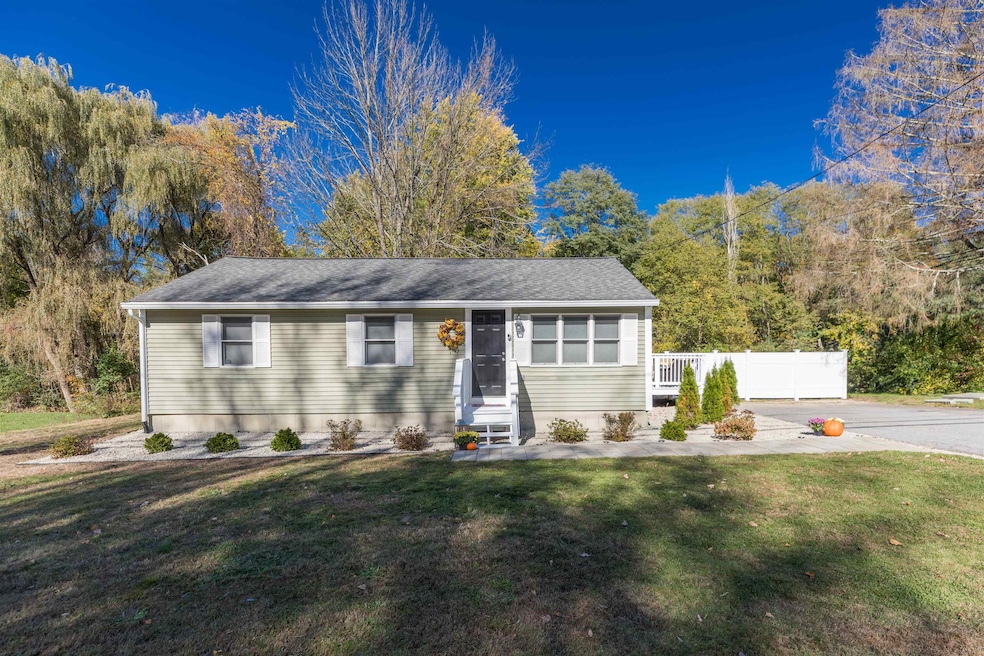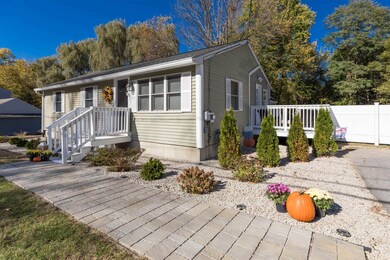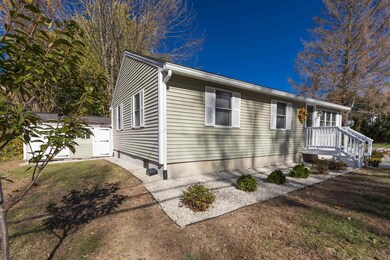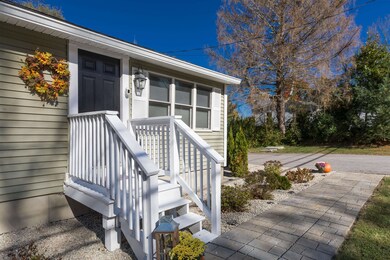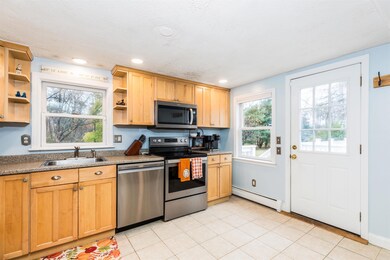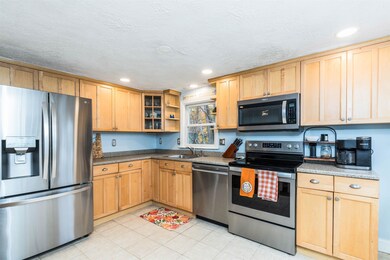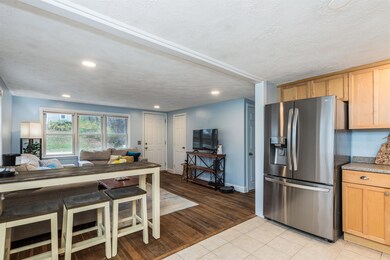
Highlights
- Deck
- Porch
- Shed
- Wood Flooring
- Bathroom on Main Level
- Baseboard Heating
About This Home
As of December 2024Welcome home to 119 Tolend Road in Dover, New Hampshire! This 3-bedroom, 1-bathroom ranch-style home is ready to impress. Step onto the brand-new deck and enjoy your morning coffee while overlooking the spacious and private fenced-in yard—perfect for entertaining or relaxing. Inside, you'll be greeted by a bright and open living room that flows into the kitchen, featuring new stainless steel appliances, natural wood cabinetry, and an abundance of natural light. Hardwood floors throughout add a touch of elegance to each of the three bedrooms. With 9-foot ceilings and a walkout to the backyard, the basement features a newly poured foundation and offers a world of possibilities. Whether you dream of a workshop, a home gym, or extra living space, there’s room for it all! Enjoy peace of mind and low-maintenance living with newly installed heating and hot water systems. Situated just over a mile from downtown Dover, 119 Tolend Road offers the perfect balance of convenience and privacy. With easy access to major roads, commuting to Portsmouth, Rochester, and beyond is a breeze. Don’t miss your chance to see this rare find! Showings begin at the open house on November 9th, 2024, from 11:00 AM to 1:00 PM.
Last Agent to Sell the Property
KW Coastal and Lakes & Mountains Realty Listed on: 11/05/2024

Home Details
Home Type
- Single Family
Est. Annual Taxes
- $5,939
Year Built
- Built in 1956
Lot Details
- 0.71 Acre Lot
- Property is Fully Fenced
- Level Lot
- Property is zoned R-20
Parking
- Paved Parking
Home Design
- Poured Concrete
- Architectural Shingle Roof
- Vinyl Siding
Interior Spaces
- 1-Story Property
- Wood Flooring
- Washer and Dryer Hookup
Kitchen
- Electric Range
- Microwave
- Dishwasher
Bedrooms and Bathrooms
- 3 Bedrooms
- Bathroom on Main Level
- 1 Full Bathroom
Unfinished Basement
- Walk-Out Basement
- Interior Basement Entry
Outdoor Features
- Deck
- Shed
- Porch
Schools
- Woodman Park Elementary School
- Dover Middle School
- Dover High School
Utilities
- Baseboard Heating
- 100 Amp Service
- Septic Tank
- Private Sewer
- Internet Available
- Cable TV Available
Listing and Financial Details
- Exclusions: Ring Camera
- Tax Lot 00006
Ownership History
Purchase Details
Home Financials for this Owner
Home Financials are based on the most recent Mortgage that was taken out on this home.Purchase Details
Home Financials for this Owner
Home Financials are based on the most recent Mortgage that was taken out on this home.Purchase Details
Home Financials for this Owner
Home Financials are based on the most recent Mortgage that was taken out on this home.Purchase Details
Home Financials for this Owner
Home Financials are based on the most recent Mortgage that was taken out on this home.Purchase Details
Home Financials for this Owner
Home Financials are based on the most recent Mortgage that was taken out on this home.Purchase Details
Similar Homes in Dover, NH
Home Values in the Area
Average Home Value in this Area
Purchase History
| Date | Type | Sale Price | Title Company |
|---|---|---|---|
| Warranty Deed | $437,000 | None Available | |
| Warranty Deed | $437,000 | None Available | |
| Warranty Deed | $350,000 | None Available | |
| Warranty Deed | $350,000 | None Available | |
| Warranty Deed | $240,000 | -- | |
| Deed | $195,000 | -- | |
| Deed | $213,500 | -- | |
| Warranty Deed | $213,500 | -- | |
| Deed | $140,000 | -- | |
| Deed | $195,000 | -- | |
| Warranty Deed | $213,500 | -- | |
| Deed | $140,000 | -- |
Mortgage History
| Date | Status | Loan Amount | Loan Type |
|---|---|---|---|
| Open | $415,150 | Purchase Money Mortgage | |
| Closed | $415,150 | Purchase Money Mortgage | |
| Previous Owner | $289,500 | Purchase Money Mortgage | |
| Previous Owner | $233,954 | FHA | |
| Previous Owner | $235,653 | FHA | |
| Previous Owner | $179,350 | Unknown | |
| Previous Owner | $191,468 | Purchase Money Mortgage | |
| Previous Owner | $170,800 | No Value Available |
Property History
| Date | Event | Price | Change | Sq Ft Price |
|---|---|---|---|---|
| 12/19/2024 12/19/24 | Sold | $437,000 | +0.5% | $479 / Sq Ft |
| 11/18/2024 11/18/24 | Pending | -- | -- | -- |
| 11/05/2024 11/05/24 | For Sale | $435,000 | +24.3% | $477 / Sq Ft |
| 06/17/2021 06/17/21 | Sold | $350,000 | +13.3% | $384 / Sq Ft |
| 04/25/2021 04/25/21 | Pending | -- | -- | -- |
| 04/21/2021 04/21/21 | For Sale | $309,000 | +28.8% | $339 / Sq Ft |
| 11/12/2019 11/12/19 | Sold | $240,000 | 0.0% | $263 / Sq Ft |
| 10/06/2019 10/06/19 | Pending | -- | -- | -- |
| 09/19/2019 09/19/19 | For Sale | $240,000 | -- | $263 / Sq Ft |
Tax History Compared to Growth
Tax History
| Year | Tax Paid | Tax Assessment Tax Assessment Total Assessment is a certain percentage of the fair market value that is determined by local assessors to be the total taxable value of land and additions on the property. | Land | Improvement |
|---|---|---|---|---|
| 2024 | $6,607 | $363,600 | $163,000 | $200,600 |
| 2023 | $5,939 | $317,600 | $149,800 | $167,800 |
| 2022 | $5,920 | $298,400 | $141,000 | $157,400 |
| 2021 | $5,646 | $260,200 | $123,400 | $136,800 |
| 2020 | $5,397 | $217,200 | $105,700 | $111,500 |
| 2019 | $5,305 | $210,600 | $101,300 | $109,300 |
| 2018 | $4,805 | $192,800 | $88,100 | $104,700 |
| 2017 | $4,680 | $180,900 | $79,300 | $101,600 |
| 2016 | $4,193 | $159,500 | $67,100 | $92,400 |
| 2015 | $4,183 | $157,200 | $67,100 | $90,100 |
| 2014 | $4,206 | $161,700 | $71,600 | $90,100 |
| 2011 | $3,899 | $155,200 | $64,800 | $90,400 |
Agents Affiliated with this Home
-

Seller's Agent in 2024
Alexander Lomonte
KW Coastal and Lakes & Mountains Realty
(603) 988-5392
2 in this area
39 Total Sales
-

Seller Co-Listing Agent in 2024
Samuel Auffant
KW Coastal and Lakes & Mountains Realty
(978) 764-4096
5 in this area
134 Total Sales
-

Buyer's Agent in 2024
Diane Talon
Realty One Group Next Level
(603) 817-1844
1 in this area
21 Total Sales
-

Seller's Agent in 2021
Kevin Cooper
East Key Realty
(603) 657-6787
2 in this area
84 Total Sales
-
D
Seller Co-Listing Agent in 2021
Danielle Lemay
East Key Realty
(978) 764-8541
1 in this area
40 Total Sales
-

Buyer's Agent in 2021
Lauren Stone
Carey Giampa, LLC/Rye
(603) 944-1368
12 in this area
363 Total Sales
Map
Source: PrimeMLS
MLS Number: 5021190
APN: DOVR-000057-C000000-E000000
- 4 Mones Folly
- 1 Mones Folly
- 284 Tolend Rd
- 12 Cassily Ln
- 347 Washington St
- 80 Glenwood Ave
- 66 Littleworth Rd
- 138 Sixth St
- 9 Cedarbrook Dr
- 20 Whittier St
- 28 Singh Dr
- 120 Sixth St
- 52 Glenwood Ave
- Lot 4 Emerson Ridge Unit 4
- 24-26 W Concord St
- 19 Redden St
- 204 Silver St
- 191 Washington St Unit 1
- 15 Rutland St
- 93 Grove St
