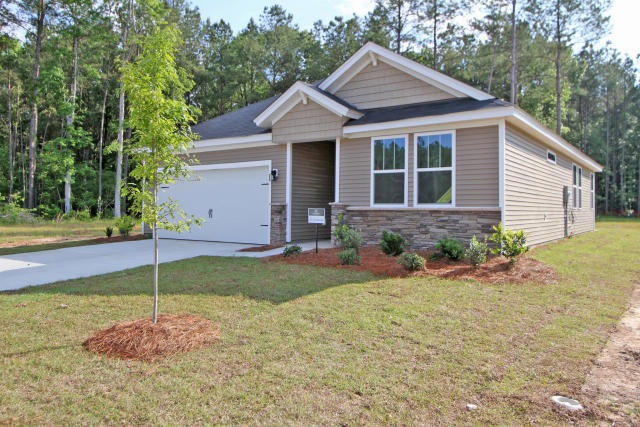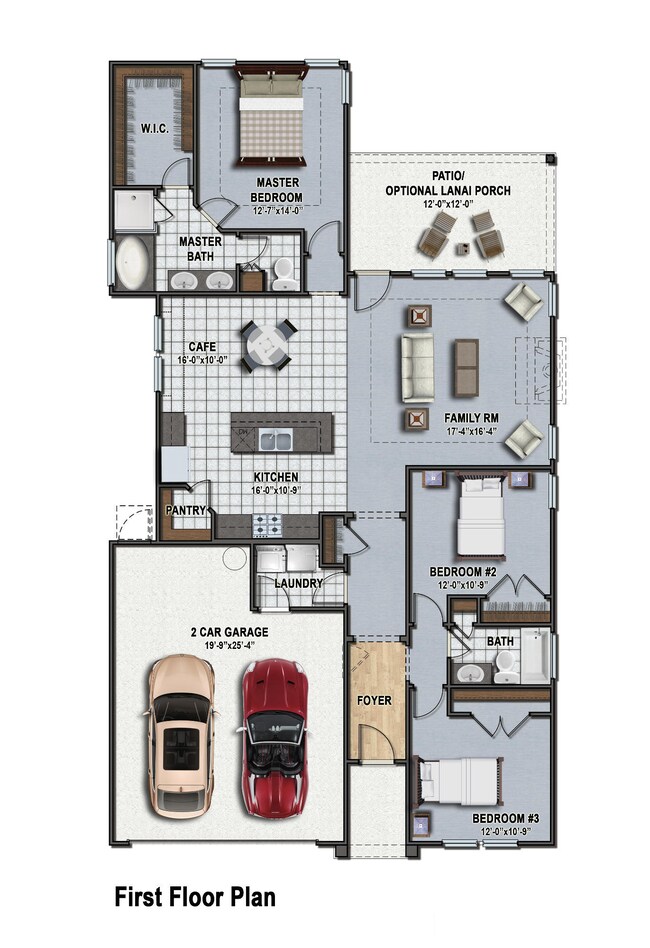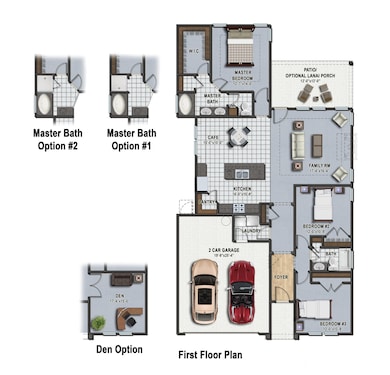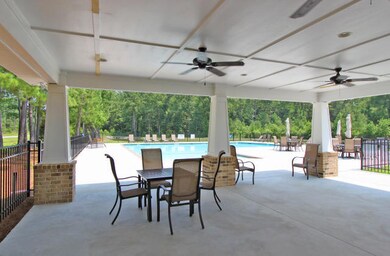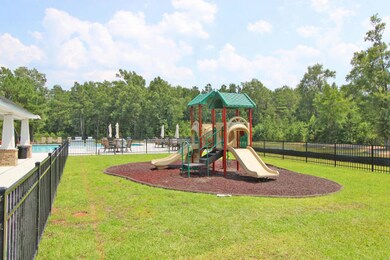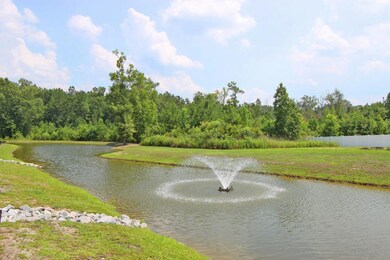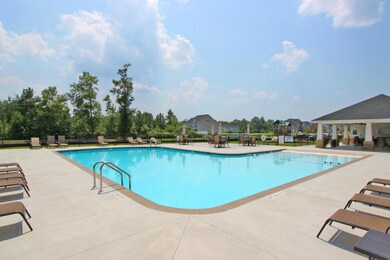119 Triple Crown Rd Moncks Corner, SC 29461
Estimated Value: $325,000 - $339,000
Highlights
- Under Construction
- Traditional Architecture
- High Ceiling
- Home Energy Rating Service (HERS) Rated Property
- Wood Flooring
- Separate Outdoor Workshop
About This Home
As of December 2015TBB - This is For Comps. This upgraded Ranch style home is currently under construction! The Allendale floor plan is open, modern, and spacious. It features wide archways and upgraded KITCHEN includes GRANITE COUNTERTOPS and ISLAND BREAKFAST BAR with an undermounted sink, ARISTOKRAFT 42" WOODEN CABINETRY with CROW, GE STAINLESS STEEL APPLIANCES, GAS RANGE and a full sized PANTRY!! This home has such a fabulous open layout for entertaining and everyday living since the kitchen looks onto the dining and family room. You'll also find an 18 X 10 ft patio in the backyard with plenty of space for grilling, entertaining guests, or relaxing after a long day. The first floor master suite is the definition of modern!This huge room has a very
spacious walk-
in closet, and the sleek master bath boasts, DUAL VANITY SINKS, raised Aristokraft cabinetry, a LINEN CLOSET, and a Garden Tub with Separate Stand Up Shower. This one story floor plan has two additional bedrooms with a private hallway and shared full bath with linen closet! You'll find a laundry room and additional storage situated off the gallery. This home also includes a fully finished 2 car garage with a 6 ft X 9 ft work/storage space! Each home we build is rated on the nationally recognized HERS (Home Energy Rating System) Index to ensure energy efficiency. A 2ÂÂÂ10 year warranty from the leading home warranty company in the U.S. is also included to give peace of mind for years to come! Ask about our current incentives to learn how to get $3,000 paid in closing costs!
Home Details
Home Type
- Single Family
Est. Annual Taxes
- $948
Year Built
- Built in 2015 | Under Construction
Lot Details
- 6,098 Sq Ft Lot
- Interior Lot
- Level Lot
HOA Fees
- $425 Monthly HOA Fees
Parking
- 2 Car Attached Garage
Home Design
- Traditional Architecture
- Slab Foundation
- Asphalt Roof
- Vinyl Siding
Interior Spaces
- 1,635 Sq Ft Home
- 1-Story Property
- Smooth Ceilings
- High Ceiling
- Ceiling Fan
- Thermal Windows
- Insulated Doors
- Entrance Foyer
- Family Room
- Combination Dining and Living Room
- Laundry Room
Kitchen
- Eat-In Kitchen
- Dishwasher
- ENERGY STAR Qualified Appliances
- Kitchen Island
Flooring
- Wood
- Laminate
- Ceramic Tile
Bedrooms and Bathrooms
- 3 Bedrooms
- Walk-In Closet
- 2 Full Bathrooms
- Garden Bath
Eco-Friendly Details
- Home Energy Rating Service (HERS) Rated Property
Outdoor Features
- Patio
- Separate Outdoor Workshop
- Stoop
Schools
- Whitesville Elementary School
- Berkeley Middle School
- Berkeley High School
Utilities
- Cooling Available
- Heat Pump System
Listing and Financial Details
- Home warranty included in the sale of the property
Community Details
Overview
- The Village At Fairmont South Subdivision
Recreation
- Trails
Ownership History
Purchase Details
Home Financials for this Owner
Home Financials are based on the most recent Mortgage that was taken out on this home.Home Values in the Area
Average Home Value in this Area
Purchase History
| Date | Buyer | Sale Price | Title Company |
|---|---|---|---|
| Pascual Teddy Z | $176,200 | -- |
Mortgage History
| Date | Status | Borrower | Loan Amount |
|---|---|---|---|
| Open | Pascual Teddy Z | $179,988 | |
| Previous Owner | Hunter Quinn Homes Llc | $4,000,000 | |
| Previous Owner | Hunter Quinn Homes Llc | $864,000 | |
| Previous Owner | Hunter Quinn Homes Llc | $3,000,000 |
Property History
| Date | Event | Price | Change | Sq Ft Price |
|---|---|---|---|---|
| 12/07/2015 12/07/15 | Sold | $176,200 | +1.2% | $108 / Sq Ft |
| 05/23/2015 05/23/15 | Pending | -- | -- | -- |
| 05/23/2015 05/23/15 | For Sale | $174,060 | -- | $106 / Sq Ft |
Tax History Compared to Growth
Tax History
| Year | Tax Paid | Tax Assessment Tax Assessment Total Assessment is a certain percentage of the fair market value that is determined by local assessors to be the total taxable value of land and additions on the property. | Land | Improvement |
|---|---|---|---|---|
| 2024 | $948 | $8,330 | $1,788 | $6,542 |
| 2023 | $948 | $8,330 | $1,788 | $6,542 |
| 2022 | $949 | $7,244 | $1,600 | $5,644 |
| 2021 | $972 | $7,240 | $1,600 | $5,644 |
| 2020 | $983 | $7,244 | $1,600 | $5,644 |
| 2019 | $977 | $7,244 | $1,600 | $5,644 |
| 2018 | $3,016 | $10,044 | $2,400 | $7,644 |
| 2017 | $2,957 | $10,044 | $2,400 | $7,644 |
| 2016 | $2,984 | $10,040 | $2,400 | $7,640 |
| 2015 | $272 | $10,040 | $2,400 | $7,640 |
| 2014 | -- | $0 | $0 | $0 |
| 2013 | -- | $0 | $0 | $0 |
Map
Source: CHS Regional MLS
MLS Number: 15013709
APN: 211-10-02-044
- 536 Man o War Ln
- 545 Wayton Cir
- 404 Omaha Dr
- 341 Drayton Place Dr
- 303 Citation Way
- 326 Drayton Place Dr
- 219 Whirlaway Dr
- 596 Wayton Cir
- 285 Whirlaway Dr
- 553 Red Monarch Way
- 549 Red Monarch Way
- 620 Winter Wren Way
- 615 Winter Wren Way
- 622 Winter Wren Way
- FULTON Plan at Cypress Preserve - Arbor Collection
- FANNING Plan at Cypress Preserve - Arbor Collection
- EVANS Plan at Cypress Preserve - Arbor Collection
- HANOVER Plan at Cypress Preserve - Arbor Collection
- LITCHFIELD II Plan at Cypress Preserve - Arbor Collection
- Foxtail Plan at Cypress Preserve - Carolina Collection
- 117 Triple Crown Rd
- 121 Triple Crown Rd
- 410 War Admiral Ln
- 22 Triple Crown Rd
- 88 Triple Crown Rd
- 66 Triple Crown Rd
- 115 Triple Crown Rd
- 00 Triple Crown Rd
- 11 Triple Crown Rd
- 33 Triple Crown Rd
- 55 Triple Crown Rd
- 120 Triple Crown Rd
- 406 War Admiral Ln
- 118 Triple Crown Rd
- 1425 War Admiral Ln
- 116 Triple Crown Rd
- 212 Secretariat Dr
- 214 Secretariat Dr
- 413 War Admiral Ln
- 415 War Admiral Ln
