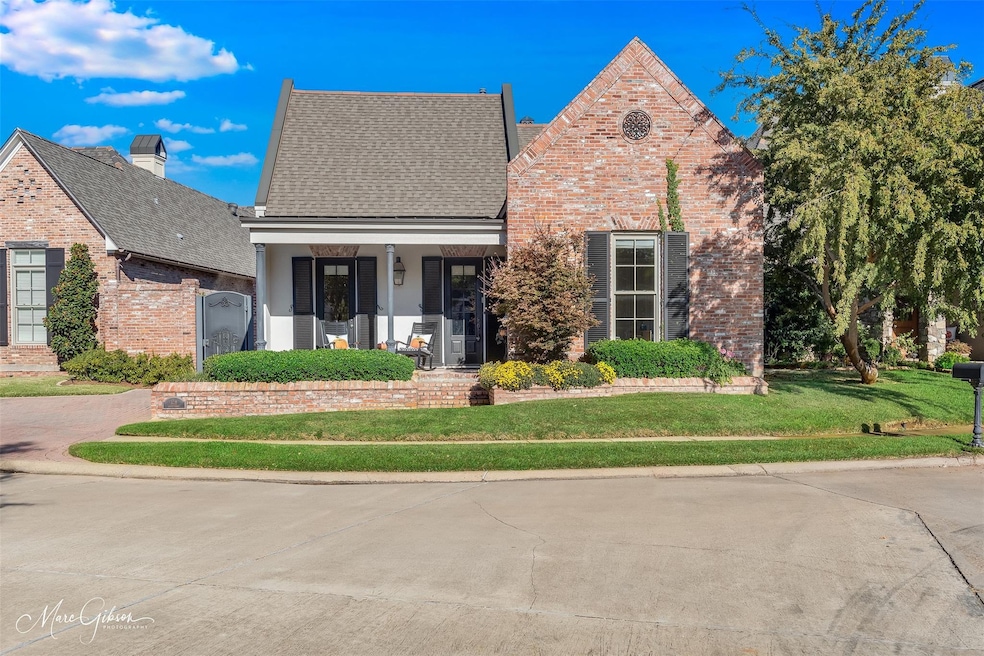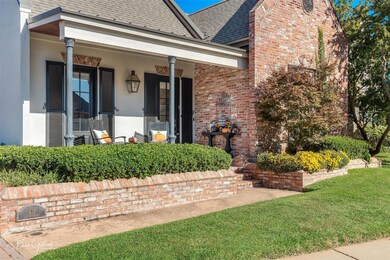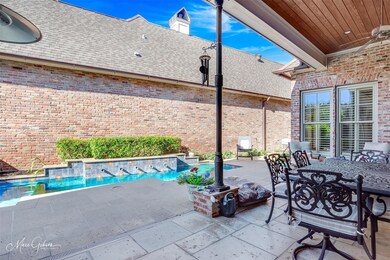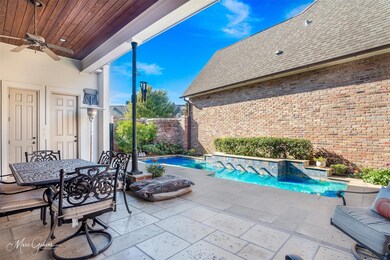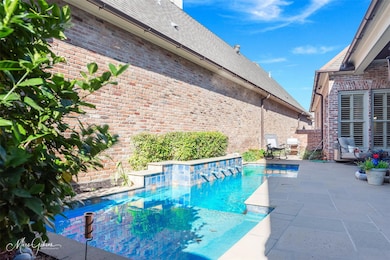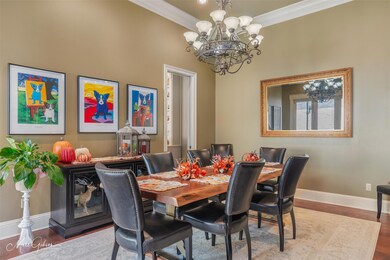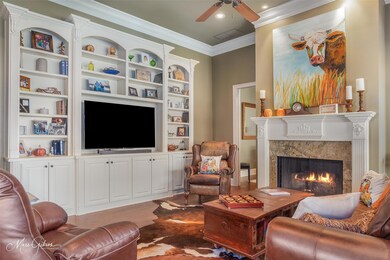
119 Vieux Carre Bossier City, LA 71111
Brownlee-Honore NeighborhoodHighlights
- Popular Property
- In Ground Pool
- Open Floorplan
- Apollo Elementary School Rated A-
- Gated Community
- Wood Flooring
About This Home
As of December 2024Nestled within the prestigious gated Oak Alley neighborhood, this hidden gem offers the perfect blend of privacy and convenience. The home features a spacious courtyard with an inviting in ground pool, ideal for outdoor relaxation. Inside, an open floor plan showcases rich wood floors and stunning countertops, creating a warm and modern living space. An upstairs bonus area provides flexible use as a game room, craft room, or children's play area, making this home perfect for both entertaining and family life.
Last Agent to Sell the Property
East Bank Real Estate Brokerage Phone: 318-658-0345 License #0000017291 Listed on: 10/09/2024

Last Buyer's Agent
East Bank Real Estate Brokerage Phone: 318-658-0345 License #0000017291 Listed on: 10/09/2024

Home Details
Home Type
- Single Family
Est. Annual Taxes
- $4,981
Year Built
- Built in 2011
Lot Details
- 6,578 Sq Ft Lot
- Cul-De-Sac
- Brick Fence
- Landscaped
- Few Trees
- Private Yard
HOA Fees
- $50 Monthly HOA Fees
Parking
- 3 Car Attached Garage
- Rear-Facing Garage
- Garage Door Opener
Home Design
- Brick Exterior Construction
- Slab Foundation
- Composition Roof
Interior Spaces
- 3,000 Sq Ft Home
- 2-Story Property
- Open Floorplan
- Built-In Features
- Window Treatments
- Living Room with Fireplace
Kitchen
- Eat-In Kitchen
- Electric Oven
- Gas Range
- Microwave
- Dishwasher
- Kitchen Island
- Disposal
Flooring
- Wood
- Carpet
- Ceramic Tile
Bedrooms and Bathrooms
- 3 Bedrooms
- Walk-In Closet
- 3 Full Bathrooms
- Double Vanity
Outdoor Features
- In Ground Pool
- Covered patio or porch
- Covered Courtyard
- Exterior Lighting
- Rain Gutters
Listing and Financial Details
- Tax Lot 205
- Assessor Parcel Number 162596
Community Details
Overview
- Association fees include ground maintenance
- Oak Alley Association
- Oak Alley Subdivision
Security
- Gated Community
Ownership History
Purchase Details
Home Financials for this Owner
Home Financials are based on the most recent Mortgage that was taken out on this home.Purchase Details
Home Financials for this Owner
Home Financials are based on the most recent Mortgage that was taken out on this home.Purchase Details
Purchase Details
Similar Homes in Bossier City, LA
Home Values in the Area
Average Home Value in this Area
Purchase History
| Date | Type | Sale Price | Title Company |
|---|---|---|---|
| Deed | $625,000 | None Listed On Document | |
| Deed | $625,000 | None Listed On Document | |
| Deed | -- | -- | |
| Deed | -- | None Available | |
| Cash Sale Deed | $580,000 | None Available |
Mortgage History
| Date | Status | Loan Amount | Loan Type |
|---|---|---|---|
| Previous Owner | $229,900 | Stand Alone Refi Refinance Of Original Loan | |
| Previous Owner | $255,000 | Stand Alone Refi Refinance Of Original Loan | |
| Previous Owner | $405,124 | Purchase Money Mortgage |
Property History
| Date | Event | Price | Change | Sq Ft Price |
|---|---|---|---|---|
| 07/04/2025 07/04/25 | For Sale | $649,900 | +0.1% | $217 / Sq Ft |
| 12/18/2024 12/18/24 | Sold | -- | -- | -- |
| 11/17/2024 11/17/24 | Pending | -- | -- | -- |
| 10/17/2024 10/17/24 | For Sale | $649,000 | +21.3% | $216 / Sq Ft |
| 11/08/2018 11/08/18 | Sold | -- | -- | -- |
| 10/01/2018 10/01/18 | Pending | -- | -- | -- |
| 09/15/2018 09/15/18 | For Sale | $535,000 | -- | $207 / Sq Ft |
Tax History Compared to Growth
Tax History
| Year | Tax Paid | Tax Assessment Tax Assessment Total Assessment is a certain percentage of the fair market value that is determined by local assessors to be the total taxable value of land and additions on the property. | Land | Improvement |
|---|---|---|---|---|
| 2024 | $4,980 | $47,191 | $6,400 | $40,791 |
| 2023 | $4,981 | $44,417 | $6,400 | $38,017 |
| 2022 | $3,958 | $44,417 | $6,400 | $38,017 |
| 2021 | $1,003 | $44,417 | $6,400 | $38,017 |
| 2020 | $3,953 | $44,417 | $6,400 | $38,017 |
| 2019 | $4,871 | $44,810 | $6,400 | $38,410 |
| 2018 | $4,056 | $44,810 | $6,400 | $38,410 |
| 2017 | $5,826 | $44,810 | $6,400 | $38,410 |
| 2016 | $5,826 | $44,810 | $6,400 | $38,410 |
| 2015 | $1,037 | $45,590 | $6,400 | $39,190 |
| 2014 | $1,037 | $45,590 | $6,400 | $39,190 |
Agents Affiliated with this Home
-
Opha Phillips

Seller's Agent in 2025
Opha Phillips
East Bank Real Estate
(318) 752-9527
40 in this area
471 Total Sales
-
D
Seller Co-Listing Agent in 2025
Dianne Gibson
East Bank Real Estate
-
N
Seller's Agent in 2018
Natalie Roberts
Coldwell Banker Apex, REALTORS
Map
Source: North Texas Real Estate Information Systems (NTREIS)
MLS Number: 20748525
APN: 162596
- 105 Calais Ct
- 200 Evangeline Walk
- 134 Carondelet Ct
- 105 Esplanade Ct
- 117 Magnolia Crossing
- 145 Carondelet Ct
- 101 Chesterton Ct
- 114 Sussex Ct
- 18 Dover Cir
- 57 Meadow Creek Dr
- 332 Greenacres Blvd
- 3636 Greenacres Place Dr Unit 46
- 3636 Greenacres Place Dr Unit 113
- 2321 Tilman Dr
- 401 Glen Haven Ct
- 3636 Green Acres Dr Unit 45
- 12 Chez Moi Dr
- 409 Summit Dr
- 3635 Greenacres Place Dr Unit 350
- 3635 Greenacres Place Dr Unit 336
