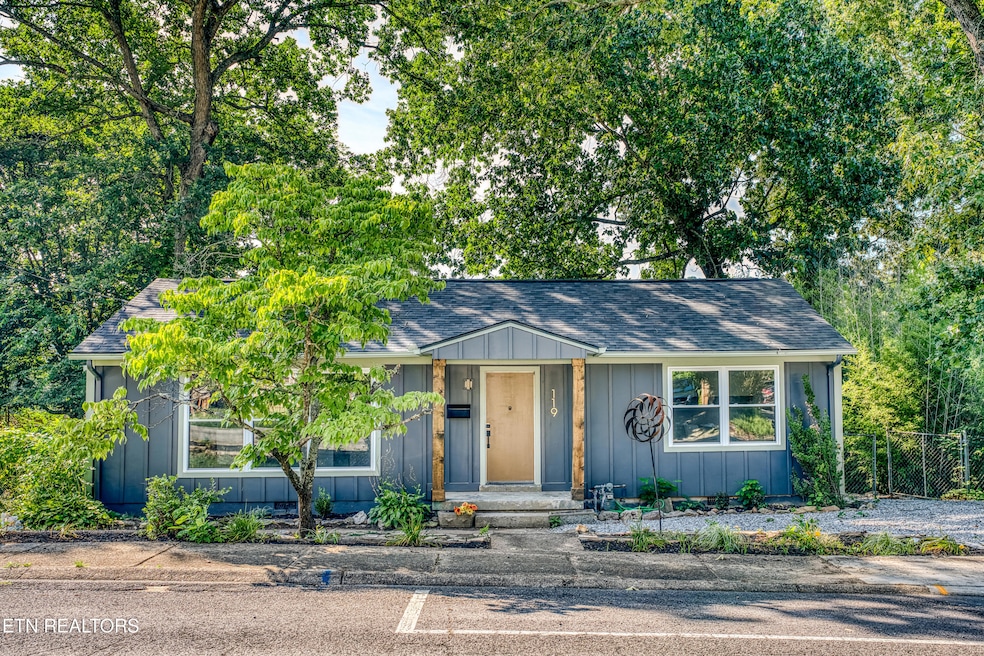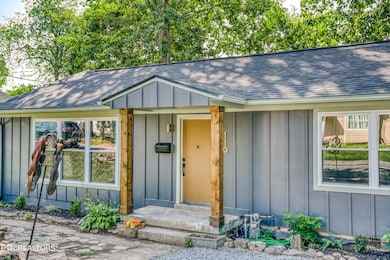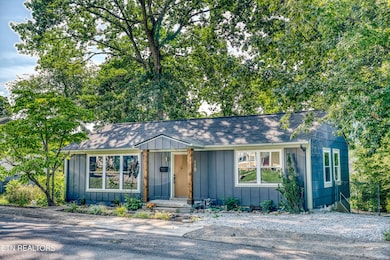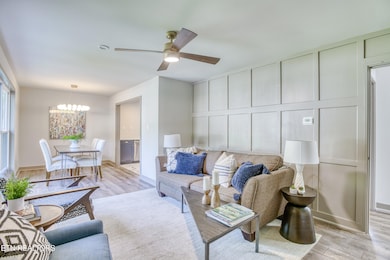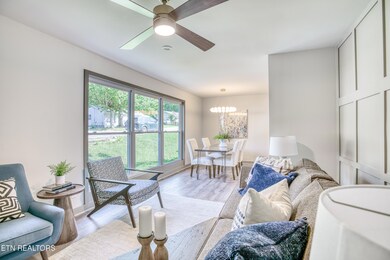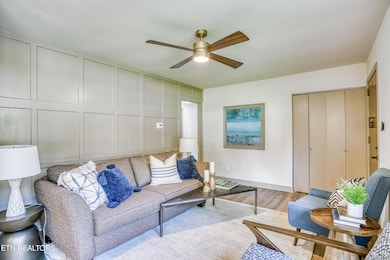
119 W Arrowwood Rd Oak Ridge, TN 37830
Estimated payment $1,565/month
Highlights
- Traditional Architecture
- Main Floor Primary Bedroom
- Covered Patio or Porch
- Glenwood Elementary Rated A
- No HOA
- Fenced Yard
About This Home
Seller Concessions Available!
Welcome home to 119 W Arrowwood Road, a completely renovated 3-bedroom, 1-bathroom residence located in Oak Ridge. Step inside and be captivated by the brand-new interior that greets you. This home includes a completely remodeled kitchen, boasting brand new cabinetry, white quartz countertops, and a full suite of new stainless steel appliances, including a modern range with a range hood and a spacious refrigerator.
The transformation continues into the updated bathroom with a beautifully tiled shower/tub combo with updated fixtures, a contemporary vanity with a marble top, and a stylish mirror and light fixture.
Enjoy peace of mind with significant structural and cosmetic improvements, including a brand-new roof and a new HVAC system for year-round comfort. New windows throughout the home flood the interior with natural light. The front of the home showcases new siding, enhancing its curb appeal and giving it a fresh, inviting look.
The generous 0.18-acre lot offers ample outdoor space, complemented by full fencing, covered patio, and a level lawn providing privacy and a safe haven for outdoor activities.
Nestled in a prime Oak Ridge location, this home offers easy access to the city's highly-rated public schools, diverse shopping, and an abundance of recreational opportunities, including scenic greenways, beautiful parks, and access to Melton Hill Lake.
Don't miss the chance to own this turn-key, beautifully updated home. Schedule your private showing today!
Home Details
Home Type
- Single Family
Est. Annual Taxes
- $894
Year Built
- Built in 1954
Lot Details
- 7,841 Sq Ft Lot
- Fenced Yard
- Chain Link Fence
- Level Lot
Parking
- Off-Street Parking
Home Design
- Traditional Architecture
- Frame Construction
- Cedar Siding
- Cedar
Interior Spaces
- 1,056 Sq Ft Home
- Vinyl Clad Windows
- Family Room
- Combination Dining and Living Room
- Vinyl Flooring
- Crawl Space
- Washer and Dryer Hookup
Kitchen
- Range
- Dishwasher
Bedrooms and Bathrooms
- 3 Bedrooms
- Primary Bedroom on Main
- 1 Full Bathroom
Outdoor Features
- Covered Patio or Porch
- Outdoor Storage
- Storage Shed
Utilities
- Forced Air Heating and Cooling System
- Heating System Uses Natural Gas
Community Details
- No Home Owners Association
- Plat Book 5, Plat Page 191 Block: 17Ck Lot: 19 Subdivision
Listing and Financial Details
- Assessor Parcel Number 094F C 028.00
- Tax Block 17CK
Map
Home Values in the Area
Average Home Value in this Area
Tax History
| Year | Tax Paid | Tax Assessment Tax Assessment Total Assessment is a certain percentage of the fair market value that is determined by local assessors to be the total taxable value of land and additions on the property. | Land | Improvement |
|---|---|---|---|---|
| 2024 | $461 | $18,750 | $4,300 | $14,450 |
| 2023 | $461 | $18,750 | $0 | $0 |
| 2022 | $895 | $18,750 | $4,300 | $14,450 |
| 2021 | $895 | $18,750 | $4,300 | $14,450 |
| 2020 | $461 | $18,750 | $4,300 | $14,450 |
| 2019 | $842 | $16,025 | $3,600 | $12,425 |
| 2018 | $823 | $16,025 | $3,600 | $12,425 |
| 2017 | $820 | $16,025 | $3,600 | $12,425 |
| 2016 | $820 | $16,025 | $3,600 | $12,425 |
| 2015 | -- | $16,150 | $3,600 | $12,550 |
| 2014 | -- | $16,025 | $3,600 | $12,425 |
| 2013 | -- | $17,350 | $0 | $0 |
Property History
| Date | Event | Price | Change | Sq Ft Price |
|---|---|---|---|---|
| 09/05/2025 09/05/25 | Price Changed | $273,900 | -0.4% | $259 / Sq Ft |
| 08/29/2025 08/29/25 | Price Changed | $274,900 | -1.8% | $260 / Sq Ft |
| 08/08/2025 08/08/25 | Price Changed | $279,900 | -1.8% | $265 / Sq Ft |
| 07/18/2025 07/18/25 | For Sale | $284,900 | +135.5% | $270 / Sq Ft |
| 04/01/2025 04/01/25 | For Sale | $121,000 | 0.0% | $115 / Sq Ft |
| 03/28/2025 03/28/25 | Sold | $121,000 | 0.0% | $115 / Sq Ft |
| 03/28/2025 03/28/25 | Sold | $121,000 | 0.0% | $115 / Sq Ft |
| 03/01/2025 03/01/25 | Pending | -- | -- | -- |
| 03/01/2025 03/01/25 | For Sale | $121,000 | -- | $115 / Sq Ft |
| 03/01/2025 03/01/25 | Pending | -- | -- | -- |
Purchase History
| Date | Type | Sale Price | Title Company |
|---|---|---|---|
| Warranty Deed | $121,000 | Southeast Title & Escrow | |
| Deed | -- | -- |
Mortgage History
| Date | Status | Loan Amount | Loan Type |
|---|---|---|---|
| Open | $204,000 | New Conventional |
Similar Homes in Oak Ridge, TN
Source: East Tennessee REALTORS® MLS
MLS Number: 1308887
APN: 094F-C-028.00
- 114 Aspen Ln
- 119 Aspen Ln
- 135 W Arrowwood Rd
- 118 Cahill Ln
- 126 Atlanta Rd
- 131 Clifton Cir
- 103 Albany Rd
- 187 Tacoma Rd
- 112 Chestnut Hill Rd
- 111 Decatur Rd
- 170 Cumberland View Dr
- 181 California Ave
- 153 Tacoma Rd
- 113 Tacoma Rd
- 120 Audubon Rd
- 110 Delmar Cir
- 101 Concord Rd
- 516 Delaware Ave
- 386 East Dr
- 18 Rivers Ct
- 143 Claremont Rd
- 448 E Tennessee Ave
- 117 Arcadia Ln Unit A
- 103 Arcadia Ln
- 121 Arcadia Ln Unit C
- 129 Arcadia Ln Unit D
- 57 Riverview Dr
- 82 E Tennessee Ave
- 100 Lisa's Way
- 300 S Tulane Ave
- 105 Inn Ln
- 180 Waterview Dr
- 107 S Walker Ln
- 107 N Walker Ln
- 160 N Illinois Ave
- 101 Virginia Rd
- 289 Royce Cir
- 100 Teejay Dr
- 363 Robertsville Rd Unit 363
- 811 Ridgeview Dr
