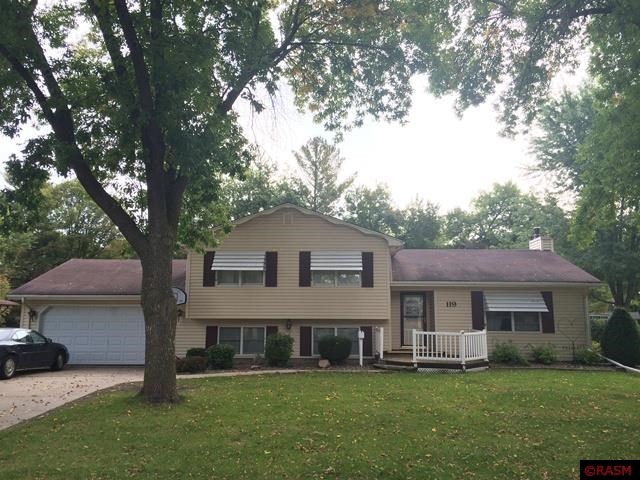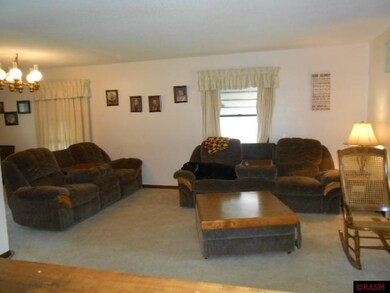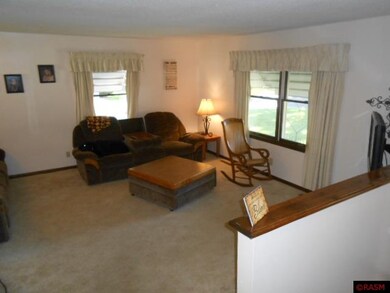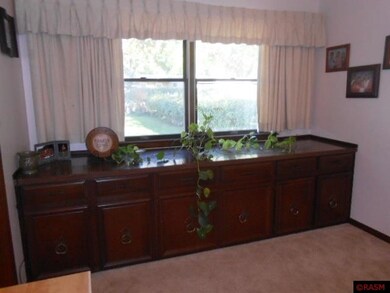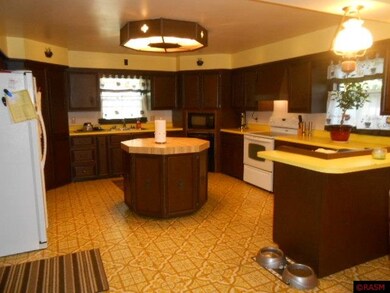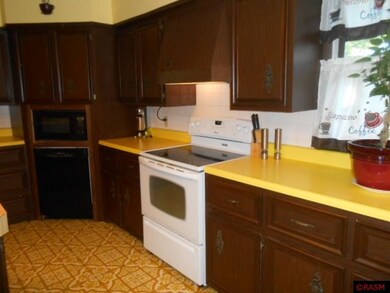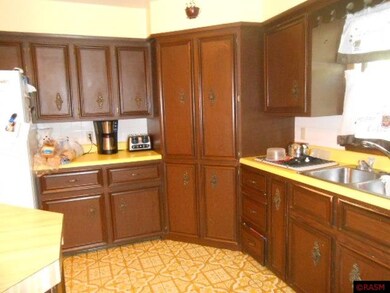
119 W Circle Dr Blue Earth, MN 56013
Highlights
- Formal Dining Room
- Eat-In Kitchen
- Landscaped
- 2 Car Attached Garage
- Kitchen Island
- Forced Air Heating and Cooling System
About This Home
As of July 2017Price Just Reduced! So much potential can be found in this multi-level home located on a spacious, landscaped lot. The main level hosts a living room, formal dining room with built-in buffet on the east wall, and a huge kitchen with tons of cabinetry, center island, and breakfast area. On the upper level you will find three bedrooms - all with large closets - and a full bath. The lower level has plenty of room for the whole family with the large family room and bar area, plus a room that would work well as an office; you can also access the garage. The laundry area is in the basement, as well as a three-quarter bath, plus tons of storage. There is a 3 season-room on the east side of the house with access to both the garage and kitchen. There is a 20' x 26' attached garage, with an additional 16' x 20' workshop connected to the east. There is a well established hedge in the backyard that allows for privacy, you will also find a garden area and storage shed.
Home Details
Home Type
- Single Family
Est. Annual Taxes
- $1,990
Year Built
- 1966
Lot Details
- 0.26 Acre Lot
- Lot Dimensions are 90x125
- Landscaped
Home Design
- Frame Construction
- Asphalt Shingled Roof
- Vinyl Siding
Interior Spaces
- 4-Story Property
- Ceiling Fan
- Family Room with Fireplace
- Formal Dining Room
Kitchen
- Eat-In Kitchen
- Cooktop
- Kitchen Island
Bedrooms and Bathrooms
- 3 Bedrooms
Basement
- Partial Basement
- Block Basement Construction
Parking
- 2 Car Attached Garage
- Garage Door Opener
- Driveway
Outdoor Features
- Storage Shed
Utilities
- Forced Air Heating and Cooling System
- Gas Water Heater
- Water Softener is Owned
Listing and Financial Details
- Assessor Parcel Number 21.552.0770
Ownership History
Purchase Details
Home Financials for this Owner
Home Financials are based on the most recent Mortgage that was taken out on this home.Purchase Details
Home Financials for this Owner
Home Financials are based on the most recent Mortgage that was taken out on this home.Similar Homes in Blue Earth, MN
Home Values in the Area
Average Home Value in this Area
Purchase History
| Date | Type | Sale Price | Title Company |
|---|---|---|---|
| Interfamily Deed Transfer | -- | None Available | |
| Deed | $90,000 | -- |
Property History
| Date | Event | Price | Change | Sq Ft Price |
|---|---|---|---|---|
| 07/10/2017 07/10/17 | Sold | $107,000 | -13.4% | $55 / Sq Ft |
| 05/01/2017 05/01/17 | Pending | -- | -- | -- |
| 09/06/2016 09/06/16 | For Sale | $123,500 | +37.2% | $64 / Sq Ft |
| 04/30/2015 04/30/15 | Sold | $90,000 | -24.9% | $46 / Sq Ft |
| 02/18/2015 02/18/15 | Pending | -- | -- | -- |
| 09/23/2014 09/23/14 | For Sale | $119,900 | -- | $62 / Sq Ft |
Tax History Compared to Growth
Tax History
| Year | Tax Paid | Tax Assessment Tax Assessment Total Assessment is a certain percentage of the fair market value that is determined by local assessors to be the total taxable value of land and additions on the property. | Land | Improvement |
|---|---|---|---|---|
| 2025 | $1,990 | $168,400 | $27,900 | $140,500 |
| 2024 | $1,562 | $162,900 | $19,000 | $143,900 |
| 2023 | $2,024 | $128,200 | $16,900 | $111,300 |
| 2022 | $1,732 | $144,700 | $16,900 | $127,800 |
| 2021 | $1,666 | $119,100 | $7,800 | $111,300 |
| 2020 | $1,408 | $119,100 | $7,800 | $111,300 |
| 2019 | $1,554 | $112,400 | $6,500 | $105,900 |
| 2018 | $1,148 | $122,000 | $16,100 | $105,900 |
| 2017 | $1,106 | $98,700 | $16,100 | $82,600 |
| 2015 | $1,758 | $98,700 | $16,100 | $82,600 |
| 2013 | -- | $130,000 | $16,100 | $113,900 |
Agents Affiliated with this Home
-
Ken Skaare

Seller's Agent in 2017
Ken Skaare
OLSON NELSON REALTY
(507) 525-3071
98 in this area
136 Total Sales
-
Elise Nielsen
E
Buyer's Agent in 2017
Elise Nielsen
EXIT REALTY- Great Plains
(507) 340-7047
4 in this area
16 Total Sales
Map
Source: REALTOR® Association of Southern Minnesota
MLS Number: 7006653
APN: 21.552.0770
- 223 223 Oak Knoll Ct
- 223 Oak Knoll Ct
- 1323 1323 S Galbraith
- 719 S Galbraith St
- 644 S Nicollet St
- 613 S Galbraith St
- 630 E 13th St
- 630 630 E 13th St
- 0 Xxx S Ramsey St
- 1010 Highland Dr
- 1010 Dr
- 421 S Moore St
- 323 S Galbraith St
- 311 311 W 8th St
- 212 S Linton St
- 527 527 E 6th St
- 413 413 E 5th St
- 316 316 W 5th St
- 316 W 5th St
- 920 St
