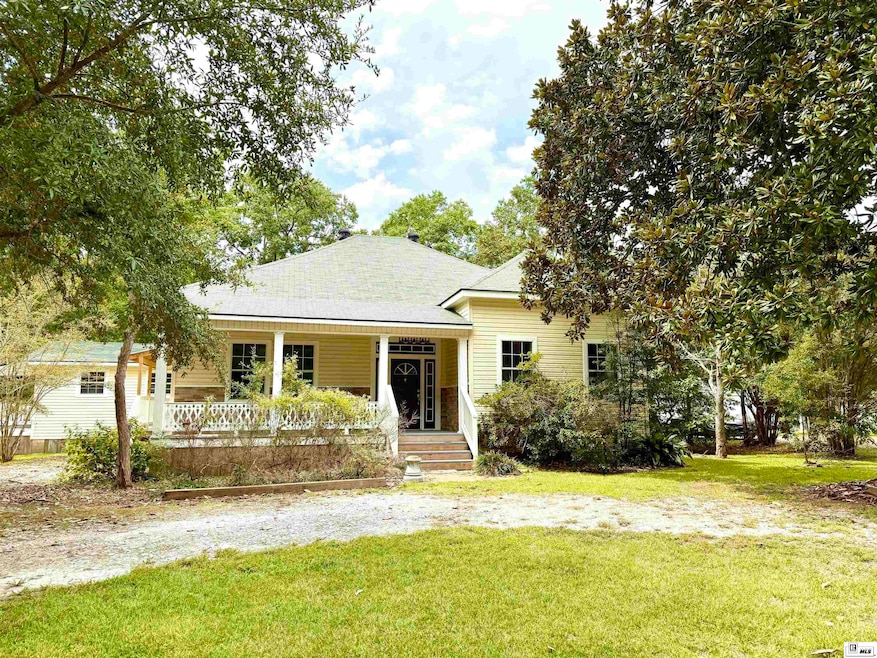119 Walnut Creek Rd Simsboro, LA 71275
Estimated payment $1,819/month
Highlights
- Hot Property
- Victorian Architecture
- Double Pane Windows
- Simsboro High School Rated A-
- Covered Patio or Porch
- Laundry Room
About This Home
Do you love a house with old charm, but don't want to have to fix things up? If you do, then this one is perfect for you! This home was built in 1940, but was redone in 2025. High ceilings of more than 10 feet, open living areas, tankless hot water, and 4 separate porches are just a few of the features. The kitchen boasts amazing, ornate woodwork, as well as countertops that have been beautifully done with an epoxy finish. Large kitchen counter space with a prep sink included. Two of the bedrooms have a bathroom built in, so either could be used as the primary. A large sunroom/laundry room has a wood burning stove to sit and view the very large backyard in the wintertime while staying cozy. With 3 bedrooms and 3 full bathrooms, you've got to see this one! Make an appointment with your Realtor today.
Listing Agent
Graham Real Estate & Property License #995690014 Listed on: 09/14/2025
Home Details
Home Type
- Single Family
Est. Annual Taxes
- $1,368
Year Built
- 1940
Lot Details
- 1 Acre Lot
- Landscaped
- Irregular Lot
Parking
- Gravel Driveway
Home Design
- Victorian Architecture
- Pillar, Post or Pier Foundation
- Frame Construction
- Asbestos Shingle Roof
- Vinyl Siding
Interior Spaces
- 3 Bedrooms
- 1-Story Property
- Ceiling Fan
- Free Standing Fireplace
- Double Pane Windows
- Window Treatments
- Fire and Smoke Detector
Kitchen
- Single Oven
- Gas Cooktop
- Range Hood
- Dishwasher
Laundry
- Laundry Room
- Washer and Dryer Hookup
Outdoor Features
- Covered Patio or Porch
- Shed
Schools
- Simsboro Elementary School
- Simsboro M S Middle School
- Simsboro L High School
Utilities
- Central Heating and Cooling System
- Heating System Uses Natural Gas
- Tankless Water Heater
- Internet Available
Listing and Financial Details
- Assessor Parcel Number 21184000109
Map
Home Values in the Area
Average Home Value in this Area
Tax History
| Year | Tax Paid | Tax Assessment Tax Assessment Total Assessment is a certain percentage of the fair market value that is determined by local assessors to be the total taxable value of land and additions on the property. | Land | Improvement |
|---|---|---|---|---|
| 2024 | $1,368 | $15,180 | $1,113 | $14,067 |
| 2023 | $1,206 | $12,774 | $1,025 | $11,749 |
| 2022 | $1,128 | $12,774 | $1,025 | $11,749 |
| 2021 | $723 | $8,531 | $1,363 | $7,168 |
| 2020 | $640 | $7,376 | $1,363 | $6,013 |
| 2019 | $637 | $7,376 | $1,363 | $6,013 |
| 2018 | $624 | $7,376 | $1,363 | $6,013 |
| 2017 | $626 | $7,376 | $1,363 | $6,013 |
| 2016 | $627 | $0 | $0 | $0 |
| 2015 | $649 | $7,083 | $1,336 | $5,747 |
| 2013 | $659 | $7,083 | $1,336 | $5,747 |
Property History
| Date | Event | Price | Change | Sq Ft Price |
|---|---|---|---|---|
| 09/14/2025 09/14/25 | For Sale | $320,000 | -- | $124 / Sq Ft |
Purchase History
| Date | Type | Sale Price | Title Company |
|---|---|---|---|
| Deed | $40,000 | -- |
Source: Northeast REALTORS® of Louisiana
MLS Number: 216419
APN: 11998
- 352 Walnut Creek Rd
- 0 Best Rd
- 217 Gahagan Rd
- 1731 Highway 507
- 791 Highway 3074
- 00 Louisiana 3074 Unit Tract 3
- 0 Louisiana 3074 Unit Tract 1
- 0 Highway 3005 Lot Unit Wp001
- 130 Doyston Rd
- 7971 U S 80
- 1021 Rwe Jones Dr
- 1140 Rwe Jones Dr
- 136 Carver Ave
- 136 Jackson St
- 102 Park St Unit 104
- 583 Main St
- 133 Church St
- 136 Rwe Jones Dr
- 158 Lee St
- 155 Webster Ave







