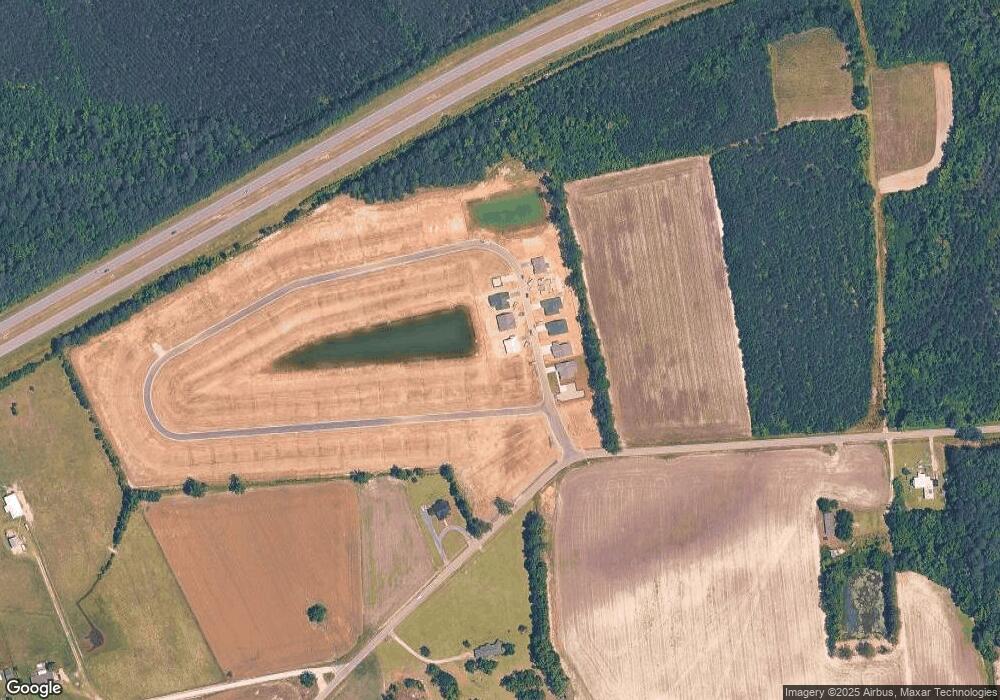119 Westfield Cir Unit Lot 71 Conway, SC 29526
3
Beds
2
Baths
2,019
Sq Ft
10,454
Sq Ft Lot
About This Home
This home is located at 119 Westfield Cir Unit Lot 71, Conway, SC 29526. 119 Westfield Cir Unit Lot 71 is a home located in Horry County with nearby schools including Midland Elementary School, Aynor Middle School, and Aynor High School.
Create a Home Valuation Report for This Property
The Home Valuation Report is an in-depth analysis detailing your home's value as well as a comparison with similar homes in the area
Home Values in the Area
Average Home Value in this Area
Tax History Compared to Growth
Map
Nearby Homes
- 119 Westfield Cir Unit Lot 71 Odessa II
- 115 Westfield Cir Unit Lot 72 Courtland II
- 115 Westfield Cir
- 111 Westfield Cir Unit Lot 73
- 111 Westfield Cir
- 127 Westfield Cir Unit Lot 69
- 126 Westfield Cir
- 126 Westfield Cir Unit Lot 5 Wisteria II
- 153 Westfield Cir
- 153 Westfield Cir Unit Lot 68
- 157 Westfield Cir Unit Lot 67 Bailey II
- 157 Westfield Cir
- 161 Westfield Cir Unit Lot 66
- 169 Westfield Cir Unit Lot 64
- 154 Westfield Cir Unit Lot 10 Wisteria II
- 158 Westfield Cir Unit Lot 11
- Courtland II Plan at Westfield
- Bailey II Plan at Westfield
- Wisteria II Plan at Westfield
- Addison II Plan at Westfield
- 115 Westfield Cir Unit Lot 72
- 126 Westfield Cir Unit Lot 5
- 755 Lambert Rd
- 154 Westfield Cir Unit Lot 10
- 685 Lambert Rd
- 0 S Carolina 22
- 840 Lambert Rd
- 5557 Enoch Rd
- 589 Lambert Rd
- 5551 Enoch Rd
- 4717 Smith Rd
- 5545 Enoch Rd
- 4713 Smith Rd Unit Lot 6
- 725 Horry Rd
- TBD Lambert Rd Unit 32.42 Acres
- 0 Lambert Rd
- 4709 Smith Rd
- 635 Horry Rd
- 4705 Smith Rd Unit Lot 4
- 4701 Smith Rd
