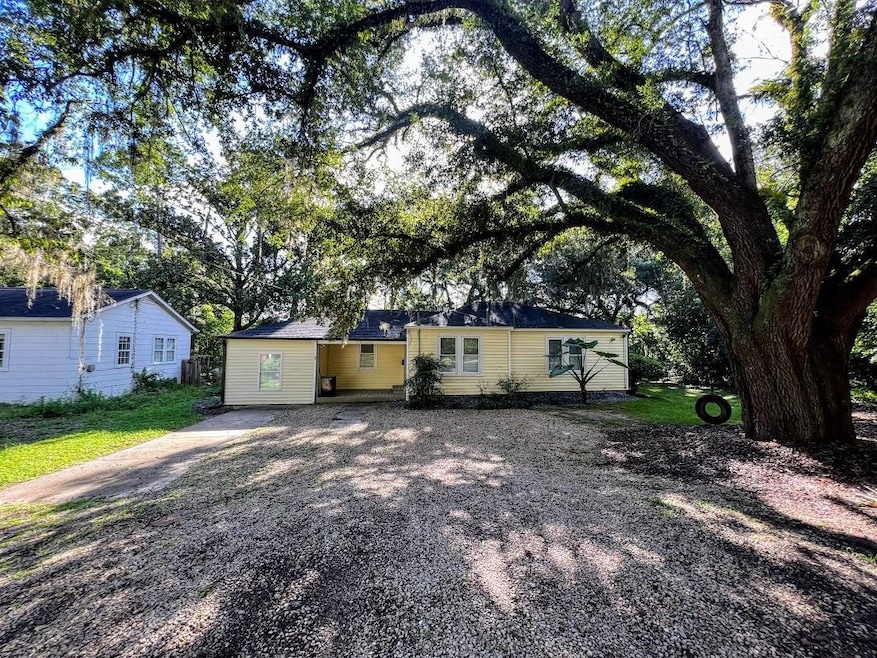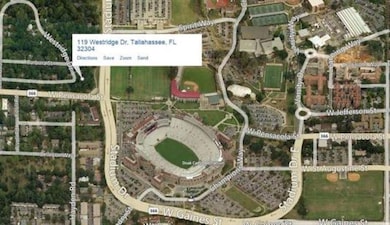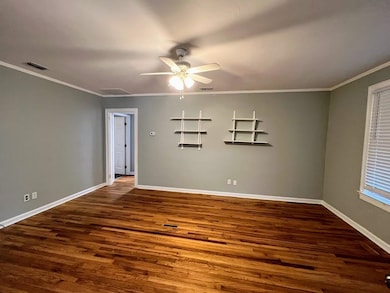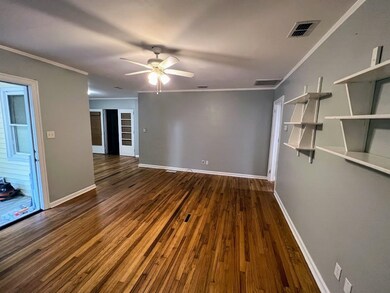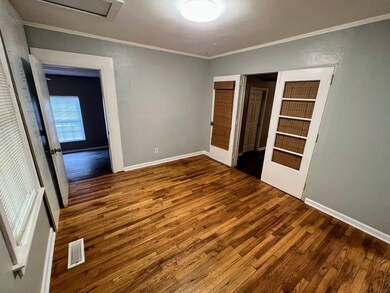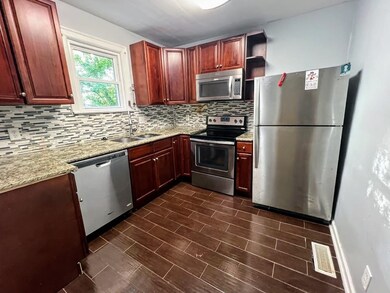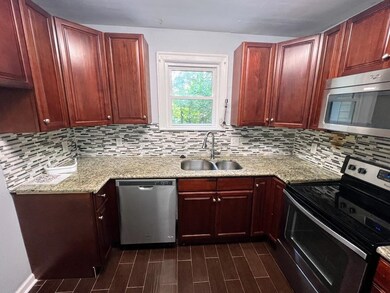119 Westridge Dr Tallahassee, FL 32304
University NeighborhoodHighlights
- Deck
- Walk-In Closet
- 1-Story Property
- Wood Flooring
- Central Heating and Cooling System
About This Home
**Other houses available on street - inquire about availability** Available Aug 5, 2026. Recently renovated and well kept house with ample parking that backs up to Doak Campbell Stadium! Privately managed by landlord - no 3rd party management companies that won't respond or don't care. Ideal house for group of friends that offers covered front porch and front door that leads to spacious living room. Original hardwood floors refinished and run through most of house. Newer kitchen with updated cabinets, appliances and granite counters. Hall bathroom fully renovated summer of 2022. Floor plan offers 2 bedrooms on right side of house that share hall bathroom and other 2 bedrooms off left side of house that share jack and jill bathroom. Stack-able W/D replaced 2 years ago along with new roof and HVAC from 2015. Rear door opens to new deck with built in seating. Deck overlooks huge backyard with fire pit and mature oaks for added shade. Backyard has direct access to FSU Bike Trail - no need to drive to school anymore! This is your chance to bail on apartment living! Agent/Owner
Home Details
Home Type
- Single Family
Est. Annual Taxes
- $3,533
Year Built
- Built in 1942
Home Design
- Vinyl Siding
Interior Spaces
- 1,726 Sq Ft Home
- 1-Story Property
- Washer
Kitchen
- Grill
- Range
- Ice Maker
- Dishwasher
Flooring
- Wood
- Vinyl
Bedrooms and Bathrooms
- 4 Bedrooms
- Walk-In Closet
- 2 Full Bathrooms
Parking
- Driveway
- Unassigned Parking
Schools
- Riley Elementary School
- NIMS Middle School
- Godby High School
Additional Features
- Deck
- Lot Dimensions are 100x75x100
- Central Heating and Cooling System
Listing and Financial Details
- Security Deposit $3,600
- Rent includes gardener, pest control
- Legal Lot and Block 6 / E
- Assessor Parcel Number 12073-21-35-65- E-006-0
Community Details
Overview
- Merrivale Subdivision
Pet Policy
- Pets Allowed
Map
Source: Capital Area Technology & REALTOR® Services (Tallahassee Board of REALTORS®)
MLS Number: 393322
APN: 21-35-65-00E-006.0
- 1824 Tyndall Dr
- 1811 Tyndall Dr
- 1825 Tyndall Dr
- 1737 Atkamire Dr
- 2026 Desiree Ct
- 1649 Mayhew St
- 755 Gold Nugget Trail
- 754 Gold Nugget Trail
- 817 Buena Vista Dr
- 1337 Airport Dr Unit G5
- 1345 Airport Dr Unit 20
- 845 W Brevard St
- 907 Buena Vista Dr
- 922 S Lipona Rd
- 1751 Pepper Dr
- 924 S Lipona Rd
- 909 Buena Vista Dr
- 1642 Hernando Dr
- 911 Buena Vista Dr
- 1053 Delaware St
- 253 Hayden Rd Unit 109 Seminole Legends
- 253 Hayden Rd Unit 214
- 1730 W Pensacola St
- 220 Atkinson Dr Unit B
- 1800 W Pensacola St
- 350 Hayden Rd
- 350 Hayden Rd
- 1827-1851 Westminister Dr
- 1775 Belle Vue Way Unit 4
- 256 Soho Ct Unit A & C
- 403 Hayden Rd Unit 240
- 1857 W Pensacola St
- 415 Chapel Dr
- 1846 Belle Vue Way Unit 2
- 400 Murat St
- 333 Conradi St
- 229 S Lipona Rd Unit B
- 418 Hayden Rd
- 414 Prince St
- 1816 Jackson Bluff Rd Unit F
