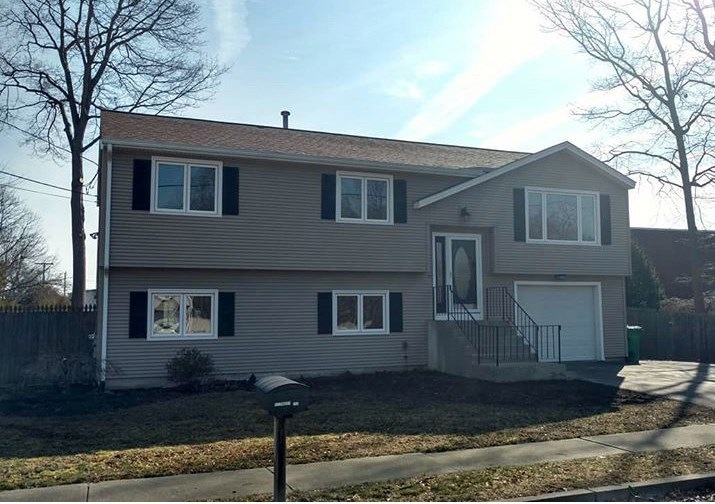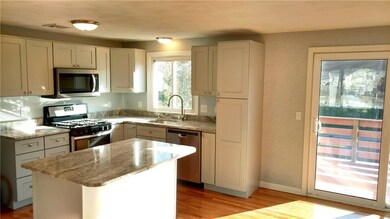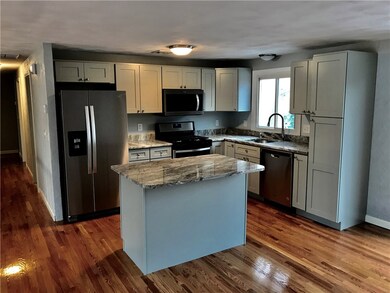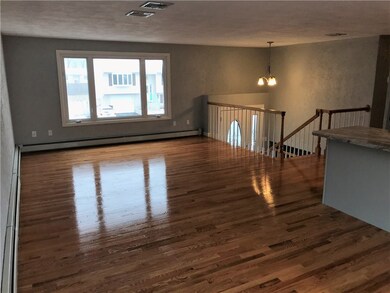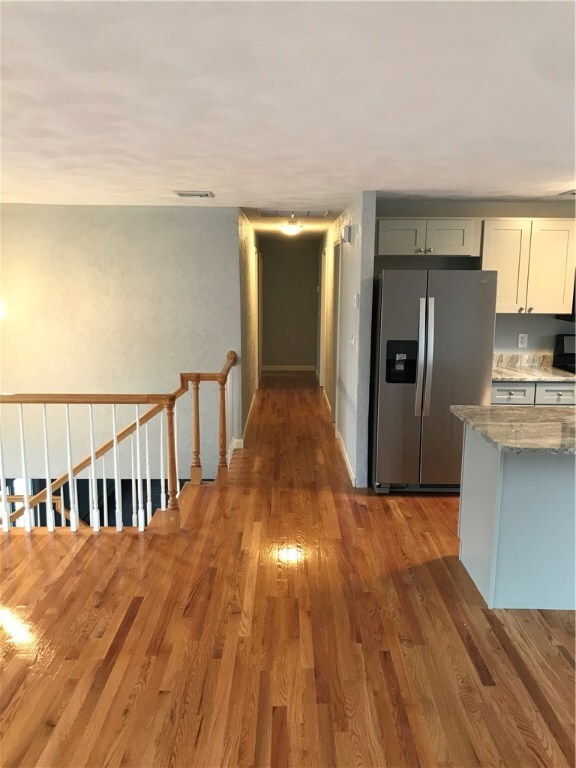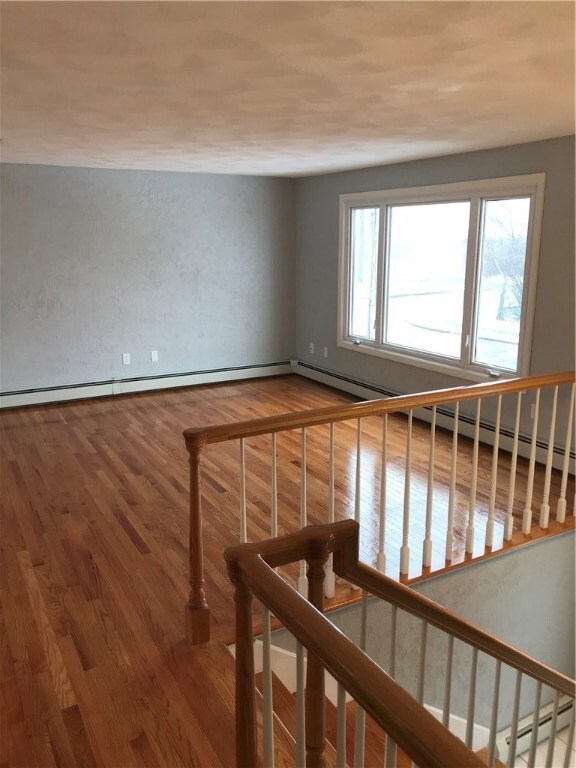
119 Wilde Field Dr Warwick, RI 02889
Wildes Corner NeighborhoodHighlights
- Golf Course Community
- Raised Ranch Architecture
- Tennis Courts
- Deck
- Wood Flooring
- Cul-De-Sac
About This Home
As of June 2022Completely new and beautiful is the best way to describe this 3 bedroom, 2 1/2 bath raised ranch on a private cul de sac. The refinished hardwoods and the brand new kitchen with all modern stainless steel appliances and new granite counter tops greet you as make your way in. The open floor plan allows easy movement and good use of the expansive space on the first floor. The hall leads to 3 bedrooms with all new hardwood floors, and 2 completely new bathrooms. The lower level has been updated with new flooring, easy walk out to the back yard, plenty of storage and an office. This home has a brand new furnace, central air, oversized garage and will be freshly landscaped and the exterior will be painted.
Last Agent to Sell the Property
RI Real Estate Services License #RES.0035600 Listed on: 04/09/2018

Home Details
Home Type
- Single Family
Est. Annual Taxes
- $4,008
Year Built
- Built in 1989
Lot Details
- 10,025 Sq Ft Lot
- Cul-De-Sac
- Fenced
Parking
- 1 Car Attached Garage
- Garage Door Opener
- Driveway
Home Design
- Raised Ranch Architecture
- Vinyl Siding
- Concrete Perimeter Foundation
Interior Spaces
- 1-Story Property
- Storage Room
- Laundry Room
Kitchen
- Oven
- Range
- Microwave
- Dishwasher
Flooring
- Wood
- Laminate
- Ceramic Tile
Bedrooms and Bathrooms
- 3 Bedrooms
- Bathtub with Shower
Partially Finished Basement
- Walk-Out Basement
- Partial Basement
Utilities
- Central Air
- Heating System Uses Gas
- Heating System Uses Steam
- Gas Water Heater
Additional Features
- Deck
- Property near a hospital
Listing and Financial Details
- Tax Lot 0672
- Assessor Parcel Number 119WILDEFIELDDRWARW
Community Details
Amenities
- Shops
- Public Transportation
Recreation
- Golf Course Community
- Tennis Courts
- Recreation Facilities
Ownership History
Purchase Details
Home Financials for this Owner
Home Financials are based on the most recent Mortgage that was taken out on this home.Purchase Details
Home Financials for this Owner
Home Financials are based on the most recent Mortgage that was taken out on this home.Purchase Details
Home Financials for this Owner
Home Financials are based on the most recent Mortgage that was taken out on this home.Purchase Details
Purchase Details
Similar Homes in the area
Home Values in the Area
Average Home Value in this Area
Purchase History
| Date | Type | Sale Price | Title Company |
|---|---|---|---|
| Warranty Deed | $442,000 | None Available | |
| Warranty Deed | $305,000 | -- | |
| Warranty Deed | $212,625 | -- | |
| Foreclosure Deed | $292,346 | -- | |
| Warranty Deed | $72,000 | -- |
Mortgage History
| Date | Status | Loan Amount | Loan Type |
|---|---|---|---|
| Open | $397,800 | Purchase Money Mortgage | |
| Previous Owner | $274,500 | New Conventional | |
| Previous Owner | $302,575 | No Value Available | |
| Previous Owner | $256,500 | No Value Available | |
| Previous Owner | $39,730 | No Value Available | |
| Previous Owner | $120,000 | No Value Available |
Property History
| Date | Event | Price | Change | Sq Ft Price |
|---|---|---|---|---|
| 06/30/2022 06/30/22 | Sold | $442,000 | +21.1% | $225 / Sq Ft |
| 05/09/2022 05/09/22 | Pending | -- | -- | -- |
| 05/05/2022 05/05/22 | For Sale | $365,000 | +19.7% | $186 / Sq Ft |
| 05/16/2018 05/16/18 | Sold | $305,000 | +1.7% | $165 / Sq Ft |
| 04/16/2018 04/16/18 | Pending | -- | -- | -- |
| 04/09/2018 04/09/18 | For Sale | $299,999 | +41.1% | $162 / Sq Ft |
| 02/27/2018 02/27/18 | Sold | $212,625 | -7.6% | $115 / Sq Ft |
| 01/28/2018 01/28/18 | Pending | -- | -- | -- |
| 11/11/2017 11/11/17 | For Sale | $230,000 | -- | $124 / Sq Ft |
Tax History Compared to Growth
Tax History
| Year | Tax Paid | Tax Assessment Tax Assessment Total Assessment is a certain percentage of the fair market value that is determined by local assessors to be the total taxable value of land and additions on the property. | Land | Improvement |
|---|---|---|---|---|
| 2024 | $5,319 | $367,600 | $92,400 | $275,200 |
| 2023 | $5,216 | $367,600 | $92,400 | $275,200 |
| 2022 | $5,038 | $269,000 | $61,400 | $207,600 |
| 2021 | $5,003 | $267,100 | $61,400 | $205,700 |
| 2020 | $5,003 | $267,100 | $61,400 | $205,700 |
| 2019 | $5,003 | $267,100 | $61,400 | $205,700 |
| 2018 | $4,118 | $198,000 | $58,000 | $140,000 |
| 2017 | $4,008 | $198,000 | $58,000 | $140,000 |
| 2016 | $4,008 | $198,000 | $58,000 | $140,000 |
| 2015 | $4,395 | $211,800 | $73,500 | $138,300 |
| 2014 | $4,249 | $211,800 | $73,500 | $138,300 |
| 2013 | $4,192 | $211,800 | $73,500 | $138,300 |
Agents Affiliated with this Home
-
Friedman Group

Seller's Agent in 2022
Friedman Group
Compass / Lila Delman Compass
(401) 864-0269
1 in this area
136 Total Sales
-
Tina Hartley

Buyer's Agent in 2022
Tina Hartley
RE/MAX Professionals
(401) 644-6704
1 in this area
100 Total Sales
-
Alfred North Jr

Seller's Agent in 2018
Alfred North Jr
RI Real Estate Services
(401) 255-4785
37 Total Sales
-
Matthew Escaler

Seller's Agent in 2018
Matthew Escaler
Vylla Home
(401) 316-9763
22 Total Sales
Map
Source: State-Wide MLS
MLS Number: 1187016
APN: WARW-000350-000672-000000
- 136 Wilde Field Dr
- 1 Willow Glen Cir Unit 135
- 93 Sefton Ave
- 56 Glen Dr
- 38 Amsterdam Ave
- 154 Julian Rd
- 87 Elmbrook Dr
- 102 Julian Rd
- 60 Greylawn Ave
- 112 Brookwood Rd
- 36 Hilton Rd
- 16 Westwood Dr
- 71 Tampa Ave
- 75 Fletcher St
- 51 New Britain Dr
- 174 Bend St
- 84 Hilton Rd
- 90 Amherst Rd
- 73 Gibbons Ave
- 21 Parsonage Dr
