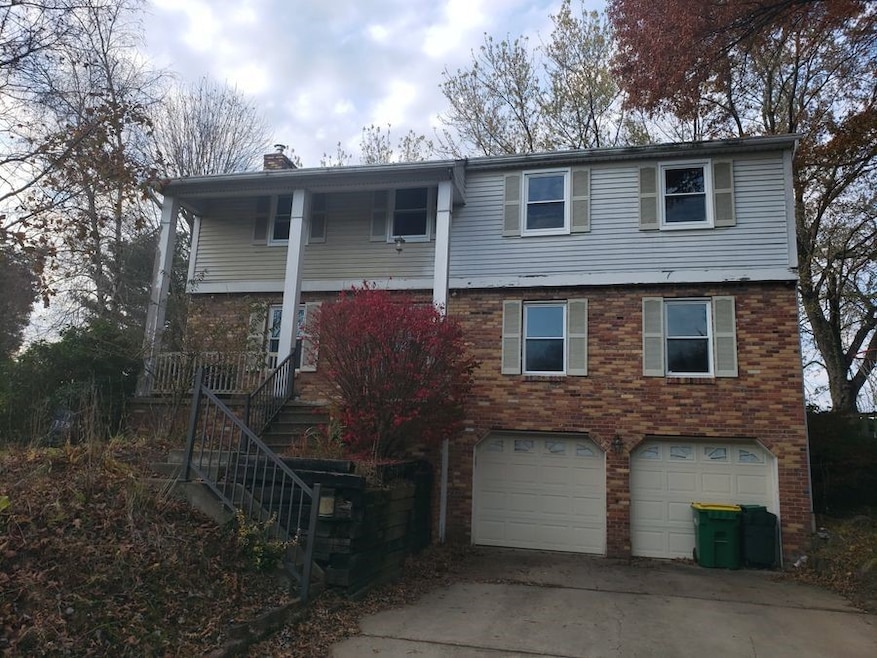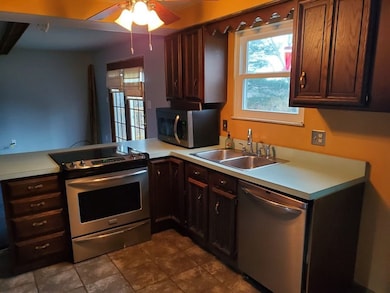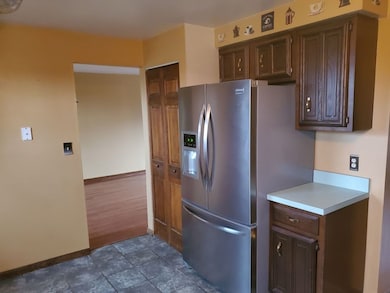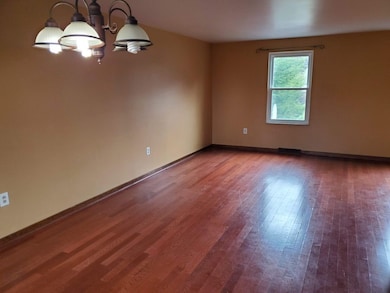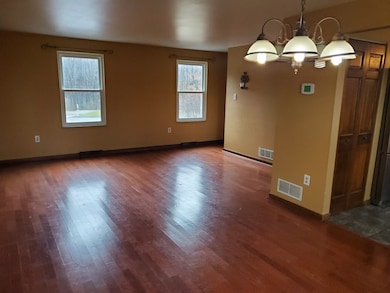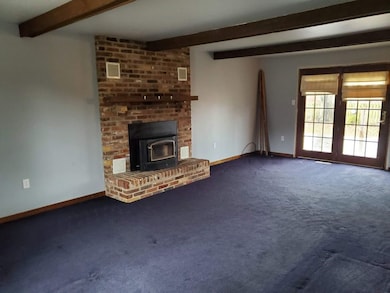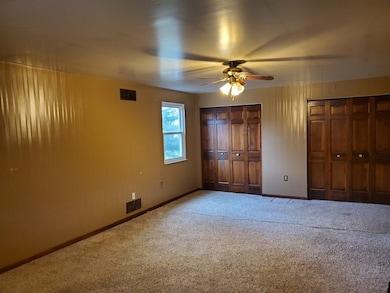119 Windmill Rd Butler, PA 16002
Butler Neighborhood
4
Beds
2.5
Baths
--
Sq Ft
1979
Built
Highlights
- 2 Car Attached Garage
- Forced Air Heating and Cooling System
- Carpet
- Double Pane Windows
About This Home
Welcome home to this spacious 4 bedroom, 2.5 bath property located in a desirable cul-de-sac neighborhood—perfect for privacy, safety, and peaceful living. This well-maintained home offers a 2-stall integral garage for convenient parking and storage, along with a fully fenced backyard ideal for pets, play, and entertaining. Inside, you’ll find a comfortable layout with generous natural light throughout. The partially finished lower level provides additional living space—great for a family room, home office, gym, or hobby area.
Home Details
Home Type
- Single Family
Est. Annual Taxes
- $3,667
Year Built
- Built in 1979
Parking
- 2 Car Attached Garage
Interior Spaces
- 2-Story Property
- Double Pane Windows
- Window Treatments
- Window Screens
- Carpet
Kitchen
- Cooktop
- Dishwasher
Bedrooms and Bathrooms
- 4 Bedrooms
Laundry
- Dryer
- Washer
Utilities
- Forced Air Heating and Cooling System
- Heating System Uses Gas
Community Details
- Pets Allowed
Map
Source: West Penn Multi-List
MLS Number: 1730781
APN: 051-54-C72-0000
Nearby Homes
- 301 Old Plank Rd
- Lot #3 Old Plank Rd
- 156 Dutchtown Rd Unit 156A
- 155 Dutchtown Rd
- 144 Hampton Ct
- 6 Oakhurst Dr
- 207 October Dr
- 105 Walney Dr
- 119 Sugar Creek Dr
- 104 July Dr
- 110 July Dr
- Lily Plan at The Oaks at Dutchtown
- Miramar Plan at The Oaks at Dutchtown
- Drexel Plan at The Oaks at Dutchtown
- Avalon Plan at The Oaks at Dutchtown
- Sanibel Plan at The Oaks at Dutchtown
- Longwood Plan at The Oaks at Dutchtown
- 111 July Dr
- 450 Old Plank Rd
- 435 McCalmont Rd
- 100 Forest Heights
- 200 Litman Rd
- 123 Gregden Rd
- 1 Main St
- 415 Fairview Ave
- 170 Freeport Rd Unit 170
- 214 1/2 Brown Ave Unit . 1
- 107 Glenn Ave
- 220 S Main St
- 200 S Main St
- 120 S Washington St Unit A
- 120 S Washington St Unit B
- 109 W New Castle St
- 327 W Brady St
- 318 Mitchell Ave
- 101-401 Whitestown Village
- 441 E Pearl St Unit 2
