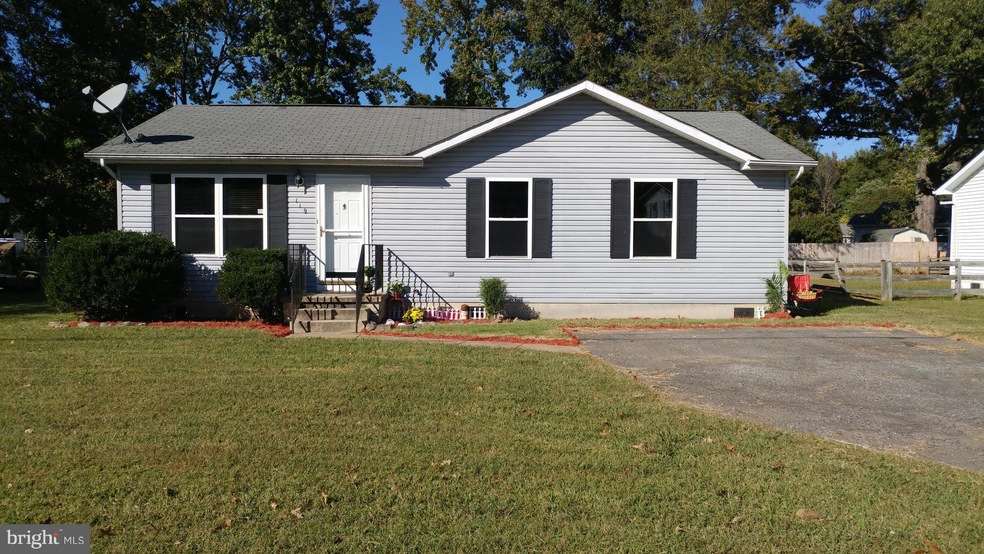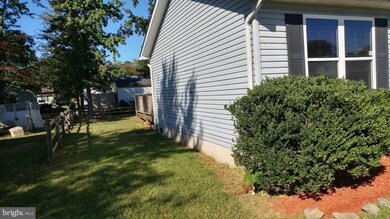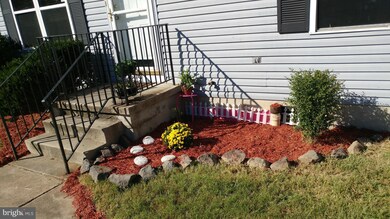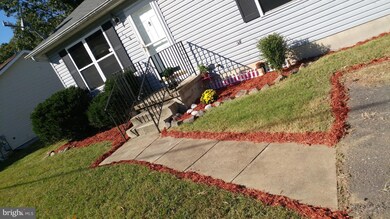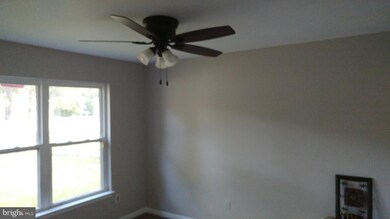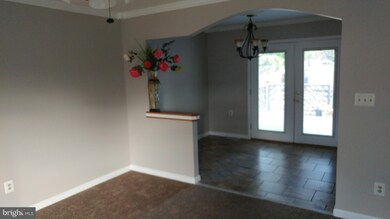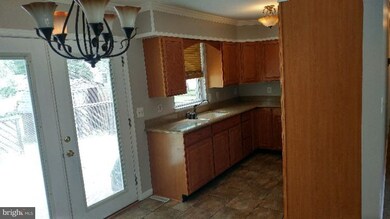
119 Woodland Dr Indian Head, MD 20640
Highlights
- Deck
- Main Floor Bedroom
- Breakfast Room
- Rambler Architecture
- No HOA
- Cooling Available
About This Home
As of February 2024Newly renovated single family home. Featuring crown molding, eat-in kitchen with quartz counter tops, ceramic tile and stainless steel appliances. Single level living with a full sized washer & dryer, and french doors leading out to a large deck and backyard. With new carpet, fresh paint and a brand new HVAC system, this home ready to go. MUST SEE! *** Open House - Sat 10/14 ***
Last Buyer's Agent
Tina Benton
Home Towne Real Estate

Home Details
Home Type
- Single Family
Est. Annual Taxes
- $2,229
Year Built
- Built in 1994 | Remodeled in 2017
Lot Details
- 7,420 Sq Ft Lot
- Property is zoned R-2
Home Design
- Rambler Architecture
- Vinyl Siding
Interior Spaces
- Property has 1 Level
- Living Room
Kitchen
- Breakfast Room
- Electric Oven or Range
Bedrooms and Bathrooms
- 3 Main Level Bedrooms
- En-Suite Primary Bedroom
- 1 Full Bathroom
Laundry
- Laundry Room
- Dryer
- Washer
Parking
- Parking Space Number Location: 2
- Driveway
- Off-Street Parking
Accessible Home Design
- Halls are 36 inches wide or more
- Level Entry For Accessibility
Outdoor Features
- Deck
- Shed
Schools
- Indian Head Elementary School
- General Smallwood Middle School
- Henry E. Lackey High School
Utilities
- Cooling Available
- Heat Pump System
- Electric Water Heater
Community Details
- No Home Owners Association
- Woodland Village Ind Hea Subdivision
Listing and Financial Details
- Tax Lot 3
- Assessor Parcel Number 0907052855
Ownership History
Purchase Details
Home Financials for this Owner
Home Financials are based on the most recent Mortgage that was taken out on this home.Purchase Details
Home Financials for this Owner
Home Financials are based on the most recent Mortgage that was taken out on this home.Purchase Details
Purchase Details
Home Financials for this Owner
Home Financials are based on the most recent Mortgage that was taken out on this home.Purchase Details
Home Financials for this Owner
Home Financials are based on the most recent Mortgage that was taken out on this home.Purchase Details
Purchase Details
Similar Home in Indian Head, MD
Home Values in the Area
Average Home Value in this Area
Purchase History
| Date | Type | Sale Price | Title Company |
|---|---|---|---|
| Deed | $250,000 | Regency Title | |
| Special Warranty Deed | $200,000 | Premium Title Services | |
| Trustee Deed | $197,120 | None Listed On Document | |
| Deed | $172,900 | Legends Title Group Llc | |
| Special Warranty Deed | $120,000 | None Available | |
| Trustee Deed | $142,200 | Attorney | |
| Deed | $119,650 | -- |
Mortgage History
| Date | Status | Loan Amount | Loan Type |
|---|---|---|---|
| Open | $200,000 | New Conventional | |
| Previous Owner | $5,000 | Future Advance Clause Open End Mortgage | |
| Previous Owner | $174,646 | New Conventional | |
| Previous Owner | $120,000 | New Conventional | |
| Previous Owner | $192,000 | Stand Alone Refi Refinance Of Original Loan | |
| Closed | -- | No Value Available |
Property History
| Date | Event | Price | Change | Sq Ft Price |
|---|---|---|---|---|
| 02/16/2024 02/16/24 | Sold | $200,000 | -8.7% | $198 / Sq Ft |
| 01/21/2024 01/21/24 | Pending | -- | -- | -- |
| 01/07/2024 01/07/24 | For Sale | $219,000 | +26.7% | $217 / Sq Ft |
| 12/08/2017 12/08/17 | Sold | $172,900 | 0.0% | $172 / Sq Ft |
| 10/13/2017 10/13/17 | Pending | -- | -- | -- |
| 10/06/2017 10/06/17 | For Sale | $172,900 | +44.1% | $172 / Sq Ft |
| 02/28/2017 02/28/17 | Sold | $120,000 | +9.9% | $119 / Sq Ft |
| 01/13/2017 01/13/17 | Pending | -- | -- | -- |
| 01/01/2017 01/01/17 | For Sale | $109,200 | -- | $108 / Sq Ft |
Tax History Compared to Growth
Tax History
| Year | Tax Paid | Tax Assessment Tax Assessment Total Assessment is a certain percentage of the fair market value that is determined by local assessors to be the total taxable value of land and additions on the property. | Land | Improvement |
|---|---|---|---|---|
| 2024 | $3,469 | $212,633 | $0 | $0 |
| 2023 | $3,131 | $195,567 | $0 | $0 |
| 2022 | $2,838 | $178,500 | $64,100 | $114,400 |
| 2021 | $2,535 | $168,800 | $0 | $0 |
| 2020 | $2,535 | $159,100 | $0 | $0 |
| 2019 | $2,386 | $149,400 | $60,100 | $89,300 |
| 2018 | $2,303 | $144,367 | $0 | $0 |
| 2017 | $2,271 | $139,333 | $0 | $0 |
| 2016 | -- | $134,300 | $0 | $0 |
| 2015 | $2,184 | $134,300 | $0 | $0 |
| 2014 | $2,184 | $134,300 | $0 | $0 |
Agents Affiliated with this Home
-
Chris Boone

Seller's Agent in 2024
Chris Boone
Vylla Home
(703) 405-6303
1 in this area
81 Total Sales
-
Dang Pham

Buyer's Agent in 2024
Dang Pham
Century 21 New Millennium
(240) 210-5072
1 in this area
10 Total Sales
-
Terry Sutton

Seller's Agent in 2017
Terry Sutton
Allison James Estates & Homes
(301) 455-9677
1 Total Sale
-
Victor Watson
V
Seller's Agent in 2017
Victor Watson
Maryland Equity Solutions Inc
(202) 215-3656
1 in this area
27 Total Sales
-
T
Buyer's Agent in 2017
Tina Benton
Kevin Turner
Map
Source: Bright MLS
MLS Number: 1001667193
APN: 07-052855
- 100 Ellerbe Dr
- 22 Pueblo Cir
- 59 Riverside Run Dr
- 16 Shelton Ct
- 27 Shelton Ct
- 110 Riverside Run Dr
- 136 Charles Place
- 14 Oakside Ln
- 4515 Strauss Ave
- lot 1 Travers Rd
- 3 Riverside Run Dr
- 4601 Strauss Ave
- 4350 Strauss Ave
- 10 Prospect Ave
- 4300 Strauss Ave
- 6 Lee Ct
- 10 Pine St
- 26 Lookout Dr
- 105 Caswell Dr
- 169 Seldovia Dr
