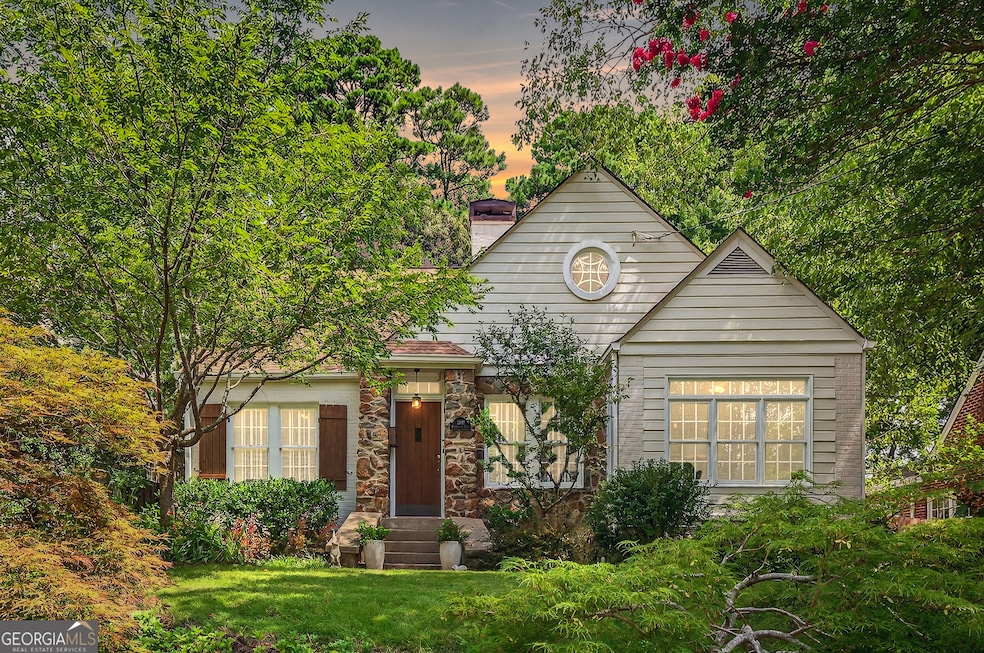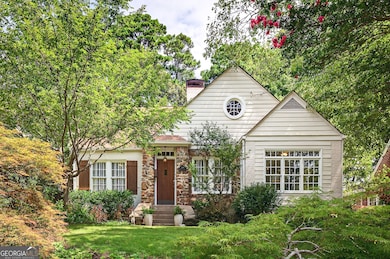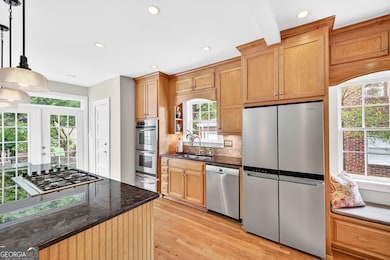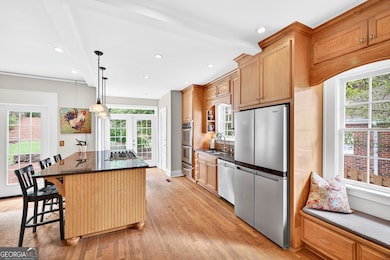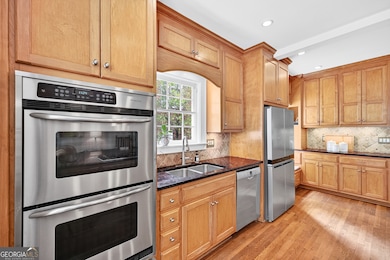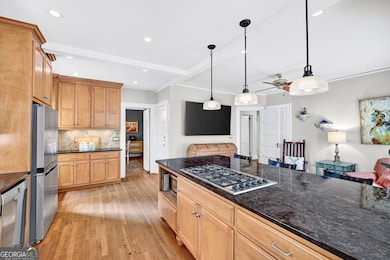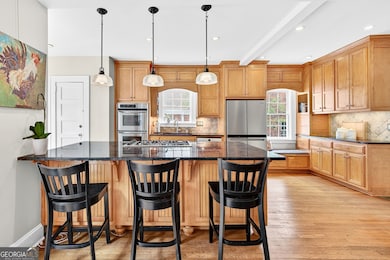1190 Cumberland Rd NE Atlanta, GA 30306
Morningside NeighborhoodEstimated payment $5,878/month
Highlights
- Dining Room Seats More Than Twelve
- Private Lot
- Main Floor Primary Bedroom
- Morningside Elementary School Rated A-
- Wood Flooring
- Bonus Room
About This Home
Nestled in the heart of highly coveted Morningside, this enchanting three-bedroom, two-bath brick bungalow seamlessly blends timeless character with everyday livability. From the classic brick facade to the beautifully crafted stonework at the entrance, this home welcomes you with curb appeal and charm that only gets better inside. Step into warm, light-filled interiors featuring rich architectural details, original touches, and thoughtfully designed spaces throughout. The main level offers two spacious bedrooms and two full bathrooms, along with a sun-drenched Florida room perfect for morning coffee or quiet reading. Enjoy formal entertaining in the elegant dining room or relax in one of the two inviting living areas. The well-appointed kitchen is both stylish and functional, featuring floor-to-ceiling cabinetry, sleek stainless steel appliances, a gas cooktop, double ovens, and ample counter space - perfect for both everyday meals and gourmet entertaining. Upstairs, a large, finished space serves as the third bedroom and offers incredible versatility - ideal for a future primary suite, additional bedrooms, office space, or a custom layout to suit your needs. Large lot with sprawling, fenced in landscaped backyard provides a serene and private retreat - perfect for outdoor entertaining, gardening, or relaxing evenings under the stars. With ample space for a detached two-car garage and future home expansion, the possibilities are endless. Expansion plans can be provided at buyer's request. A rare opportunity to own a home with such charm, potential, and location - all within one of Atlanta's most desirable neighborhoods, just minutes from parks, schools, dining, and more.
Home Details
Home Type
- Single Family
Est. Annual Taxes
- $7,419
Year Built
- Built in 1936
Lot Details
- 0.3 Acre Lot
- Back Yard Fenced
- Private Lot
- Open Lot
- Garden
Parking
- 5 Car Garage
Home Design
- Bungalow
- Composition Roof
- Wood Siding
- Stone Siding
- Four Sided Brick Exterior Elevation
- Stone
Interior Spaces
- 1,963 Sq Ft Home
- 2-Story Property
- Family Room with Fireplace
- Dining Room Seats More Than Twelve
- Formal Dining Room
- Bonus Room
- Sun or Florida Room
- Wood Flooring
- Fire and Smoke Detector
Kitchen
- Double Oven
- Cooktop
- Dishwasher
- Kitchen Island
- Disposal
Bedrooms and Bathrooms
- 3 Bedrooms | 2 Main Level Bedrooms
- Primary Bedroom on Main
- 2 Full Bathrooms
Unfinished Basement
- Interior Basement Entry
- Laundry in Basement
Outdoor Features
- Shed
Schools
- Morningside Elementary School
- David T Howard Middle School
- Grady High School
Utilities
- Forced Air Heating and Cooling System
- Phone Available
- Cable TV Available
Community Details
- No Home Owners Association
- Morningside Subdivision
Map
Home Values in the Area
Average Home Value in this Area
Tax History
| Year | Tax Paid | Tax Assessment Tax Assessment Total Assessment is a certain percentage of the fair market value that is determined by local assessors to be the total taxable value of land and additions on the property. | Land | Improvement |
|---|---|---|---|---|
| 2025 | -- | $268,080 | $120,636 | $147,444 |
| 2024 | -- | $284,640 | $120,000 | $164,640 |
| 2023 | $6,308 | $268,080 | $120,000 | $148,080 |
| 2022 | $5,923 | $227,560 | $120,000 | $107,560 |
| 2021 | $132 | $228,200 | $120,000 | $108,200 |
| 2020 | $132 | $229,440 | $120,000 | $109,440 |
| 2019 | $64 | $192,240 | $55,200 | $137,040 |
| 2018 | $560 | $180,240 | $55,200 | $125,040 |
| 2017 | $816 | $188,280 | $55,200 | $133,080 |
| 2016 | $769 | $159,480 | $55,200 | $104,280 |
| 2014 | $463 | $127,680 | $56,179 | $71,501 |
Property History
| Date | Event | Price | List to Sale | Price per Sq Ft |
|---|---|---|---|---|
| 11/11/2025 11/11/25 | Pending | -- | -- | -- |
| 10/03/2025 10/03/25 | For Sale | $998,000 | -- | $508 / Sq Ft |
Purchase History
| Date | Type | Sale Price | Title Company |
|---|---|---|---|
| Deed | $210,000 | -- |
Mortgage History
| Date | Status | Loan Amount | Loan Type |
|---|---|---|---|
| Closed | $0 | No Value Available |
Source: Georgia MLS
MLS Number: 10617701
APN: 18-055-13-092
- 1154 Reeder Cir NE
- 1146 Cumberland Rd NE
- 1216 E Rock Springs Rd NE
- 1165 Reeder Cir NE
- 1251 Cumberland Rd NE
- 1265 E Rock Springs Rd NE
- 1263 Beech Valley Rd NE
- 1240 Beech Valley Rd NE
- 1448 N Highland Ave NE
- 1605 Johnson Rd NE
- 1087 High Point Dr NE
- 1026 Reeder Cir NE
- 1031 Reeder Cir NE
- 1355 E Rock Springs Rd NE
- 1666 Johnson Rd NE
- 1634 Lenox Rd NE
- 1330 Lanier Blvd NE
- 1326 Lanier Blvd NE
