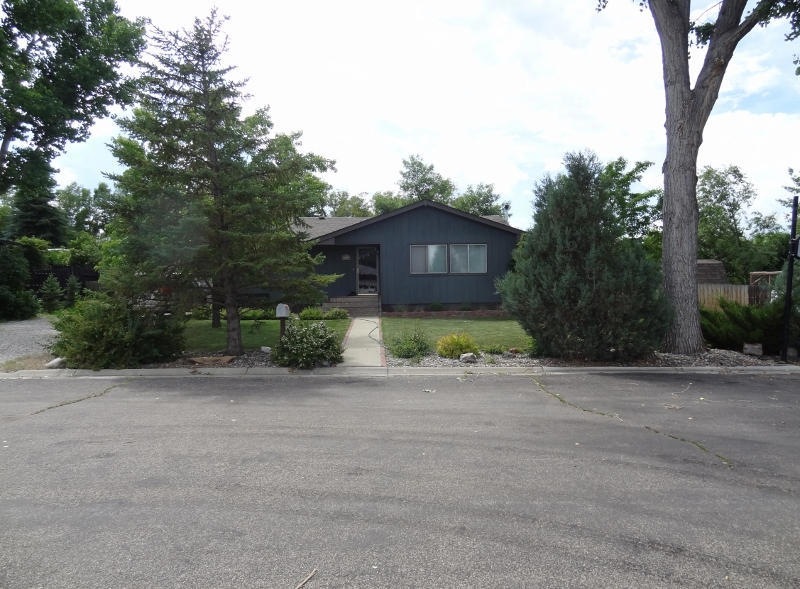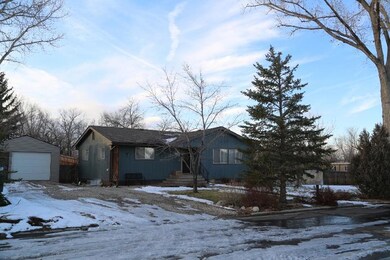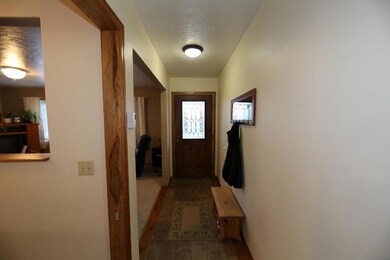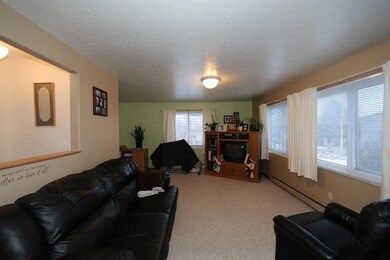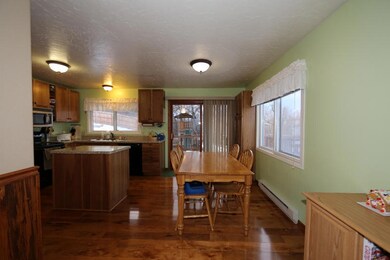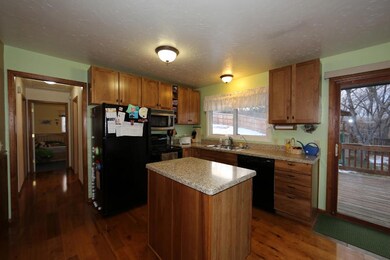1190 Delphi Ave Sheridan, WY 82801
About This Home
As of June 2017Private: The property extends beyond the fence on the North toward Hume Draw. The garage roof was replaced in 2014 and the roof on the home was replaced in 2003. The downstairs bath features in-floor radiant electric heat. The home also has radon mitigation in place.
Public: This charming 4 bedroom/ 2 bathroom home is a must see! Kitchen and bathrooms have been tastefully remodeled and the family room features a warm and cozy pellet stove. Enjoy the mature landscaping and gorgeous flower beds from the privacy of your newly constructed deck.
Last Agent to Sell the Property
Heather Vanderhoef
Summit Realty Group Inc.
Last Buyer's Agent
Stacey Staben
ERA Carroll Realty, Co., Inc. License #12314
Ownership History
Purchase Details
Home Financials for this Owner
Home Financials are based on the most recent Mortgage that was taken out on this home.Purchase Details
Home Financials for this Owner
Home Financials are based on the most recent Mortgage that was taken out on this home.Purchase Details
Home Financials for this Owner
Home Financials are based on the most recent Mortgage that was taken out on this home.Map
Home Details
Home Type
Single Family
Est. Annual Taxes
$2,871
Year Built
1977
Lot Details
0
Parking
1
Listing Details
- Property Sub Type: Stick Built
- Prop. Type: Residential
- Exclusions: washer, dryer, freezer in laundry room, slide from play set.
- Inclusions: Range; Refrigerator; dishwasher, microwave, utility shed.
- Subdivision Name: Sheridan Land Co 1st
- Directions: West on 5th Street; right onto Delphi Ave. Last house on the left.
- Architectural Style: Ranch
- Carport Y N: No
- Year Built: 1977
- Special Features: None
Interior Features
- Total Bedrooms: 4
- Flooring: Hardwood
- Basement:Finished Basement _percent_: 85
Exterior Features
- Construction Type: Other
- Roof: Asphalt
Garage/Parking
- Attached Garage: No
- Garage Spaces: 1.0
- Parking Features: Gravel
- Remarks Directions:Garage Type: Detached
- Remarks Directions:Garage Stalls2: 1
- Garages:Garage 1 Type: Detached
- Garages:Garage 1 Stalls: 1
Utilities
- Cooling: Attic Fan
- Cooling Y N: Yes
- Heating: Natural Gas, Baseboard
- Heating Yn: Yes
- Sewer: Public Sewer
- Water Source: Public
Association/Amenities
- Amenities:Hardwood Floors: Yes
Schools
- Elementary School: School District #2
- High School: School District #2
- Middle Or Junior School: School District #2
Tax Info
- Tax Annual Amount: 1446.0
- Tax Year: 2014
Home Values in the Area
Average Home Value in this Area
Purchase History
| Date | Type | Sale Price | Title Company |
|---|---|---|---|
| Interfamily Deed Transfer | -- | Sheridan County Title Ins Ag | |
| Warranty Deed | -- | None Available | |
| Warranty Deed | -- | None Available |
Mortgage History
| Date | Status | Loan Amount | Loan Type |
|---|---|---|---|
| Open | $223,100 | New Conventional | |
| Closed | $252,850 | New Conventional | |
| Previous Owner | $254,799 | FHA | |
| Previous Owner | $100,000 | Adjustable Rate Mortgage/ARM | |
| Previous Owner | $129,000 | Adjustable Rate Mortgage/ARM | |
| Previous Owner | $138,000 | New Conventional |
Property History
| Date | Event | Price | Change | Sq Ft Price |
|---|---|---|---|---|
| 06/21/2017 06/21/17 | Sold | -- | -- | -- |
| 05/22/2017 05/22/17 | Pending | -- | -- | -- |
| 04/20/2017 04/20/17 | For Sale | -- | -- | -- |
| 03/31/2015 03/31/15 | Sold | -- | -- | -- |
| 03/01/2015 03/01/15 | Pending | -- | -- | -- |
| 12/10/2014 12/10/14 | For Sale | -- | -- | -- |
Tax History
| Year | Tax Paid | Tax Assessment Tax Assessment Total Assessment is a certain percentage of the fair market value that is determined by local assessors to be the total taxable value of land and additions on the property. | Land | Improvement |
|---|---|---|---|---|
| 2024 | $2,871 | $40,147 | $10,225 | $29,922 |
| 2023 | $2,729 | $38,173 | $8,847 | $29,326 |
| 2022 | $2,419 | $33,830 | $8,105 | $25,725 |
| 2021 | $2,086 | $29,168 | $8,319 | $20,849 |
| 2020 | $1,934 | $27,048 | $7,161 | $19,887 |
| 2019 | $1,894 | $26,485 | $7,161 | $19,324 |
| 2018 | $1,775 | $24,821 | $6,983 | $17,838 |
| 2017 | $1,460 | $20,421 | $6,092 | $14,329 |
| 2015 | $1,285 | $17,975 | $4,248 | $13,727 |
| 2014 | -- | $17,725 | $4,079 | $13,646 |
| 2013 | -- | $17,385 | $3,529 | $13,856 |
Source: Sheridan County Board of REALTORS®
MLS Number: 14-961
APN: 03-5684-22-3-41-007-25
- 803 W 5th St
- 1140 Park Dr
- 937 Florence Ave
- 1381 Dana Ave
- 835 Avon St
- 848 Bellevue Ave
- 460 W 5th St
- 1421 Ridgeway Ave
- 434 W 11th St
- 1603 Taylor Ave
- 918 Highland Ave Unit A
- 1465 Highland Ave
- 1386 Cove Ct
- 1645 Taylor Ave
- 1651 Taylor Ave
- 1663 Taylor Ave
- 1300 Burton St Unit D
- 1737 Yonkee Ave
- 149 W 5th St
- 1345 Avon St
