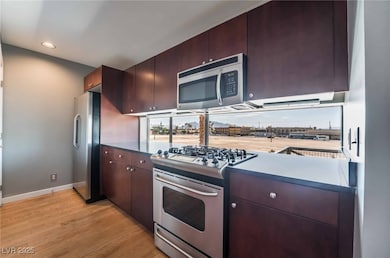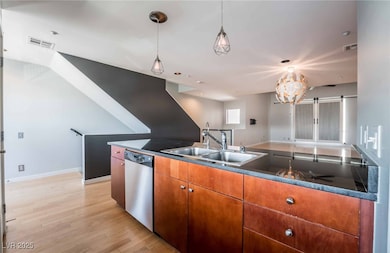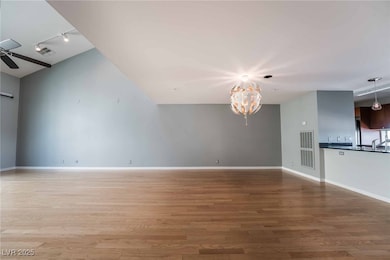1190 E Carson Ave Las Vegas, NV 89101
Downtown Las Vegas NeighborhoodHighlights
- Central Heating and Cooling System
- 2 Car Garage
- East Facing Home
- Ceiling Fan
- Washer and Dryer
- Concrete Flooring
About This Home
Located just blocks away from Fremont Street and the Arts District, this rare rental offers the ultimate flexibility. Inside, you'll be welcomed by soaring 14-foot ceilings, panoramic mountain views, and an abundance of natural light. The modern kitchen is outfitted with sleek black granite countertops, stainless steel appliances, and ample cabinet space. Engineered wood flooring runs throughout the home, adding both durability and style. Elegant French doors offer charm and easy access to outdoor areas, including a private back patio—perfect for relaxing or entertaining. The primary suite includes a cozy office nook and a luxurious Japanese-style soaking tub, creating a spa-like retreat in the middle of the city. Additional conveniences include in-unit laundry and thoughtfully designed open-concept living spaces across all three levels.
Listing Agent
Rentmax Property Management Brokerage Phone: 702-478-8800 License #S.0068150 Listed on: 07/07/2025
Townhouse Details
Home Type
- Townhome
Est. Annual Taxes
- $2,374
Year Built
- Built in 2008
Lot Details
- 1,307 Sq Ft Lot
- East Facing Home
- Back Yard Fenced
- Aluminum or Metal Fence
Parking
- 2 Car Garage
Home Design
- Flat Roof Shape
- Frame Construction
- Metal Roof
Interior Spaces
- 1,877 Sq Ft Home
- 3-Story Property
- Ceiling Fan
Kitchen
- Gas Range
- <<microwave>>
- Dishwasher
- Disposal
Flooring
- Laminate
- Concrete
Bedrooms and Bathrooms
- 2 Bedrooms
- 2 Full Bathrooms
Laundry
- Laundry on main level
- Washer and Dryer
Schools
- Hollingswoth Elementary School
- Fremont John C. Middle School
- Rancho High School
Utilities
- Central Heating and Cooling System
- Heating System Uses Gas
- Cable TV Available
Listing and Financial Details
- Security Deposit $1,950
- Property Available on 7/7/25
- Tenant pays for cable TV, electricity, gas, grounds care, sewer, trash collection, water
- 12 Month Lease Term
Community Details
Overview
- Property has a Home Owners Association
- Eleventh Street Loft Association, Phone Number (702) 215-5077
- Eleventh Street Loft Homes Subdivision
- The community has rules related to covenants, conditions, and restrictions
Pet Policy
- Pets Allowed
- Pet Deposit $500
Map
Source: Las Vegas REALTORS®
MLS Number: 2699006
APN: 139-35-317-020
- 214 S Maryland Pkwy
- 1220 E Ogden Ave
- 1408 E Carson Ave
- 203 N 13th St
- 125 S 15th St
- 1417 Joshua Way
- 212 S 16th St
- 300 N 14th St
- 316 N 10th St
- 817 Stewart Ave
- 500 S 13th St Unit C6
- 317 N 10th St
- 520 S 13th St Unit D17
- 333 N 13th St
- 316 N 9th St
- 330 N 9th St
- 362 N 13th St
- 215 N Bruce St
- 621 S 9th St
- 150 Las Vegas Blvd N Unit 1004
- 129 S 11th St
- 137 S 11th St
- 217 S Maryland Pkwy
- 218 S 11th St Unit 4
- 218 S 11th St Unit 5
- 304 S Maryland Pkwy Unit 4
- 304 S Maryland Pkwy Unit 1
- 216 N 10th St Unit 2
- 312 S Maryland Pkwy Unit 1
- 316 S 11th St Unit 3
- 316 S 11th St Unit 1
- 320 S 11th St Unit 1
- 901 Fremont St
- 203 N 13th St Unit 1
- 308 S 10th St Unit C
- 121 N 15th St
- 230 N 11th St
- 811-821 Bridger Ave
- 319-321 S 9th St
- 415 S 10th St







