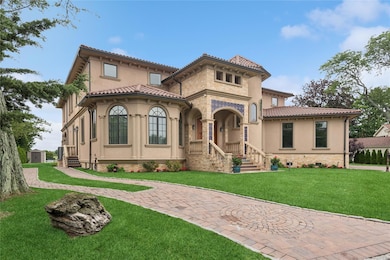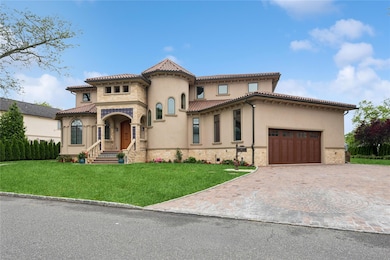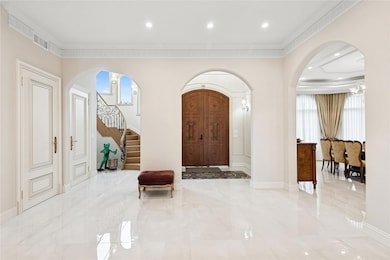1190 Harbor Rd Hewlett, NY 11557
Estimated payment $37,121/month
Highlights
- Eat-In Gourmet Kitchen
- Waterfront
- Wood Flooring
- George W Hewlett High School Rated A+
- Cathedral Ceiling
- Main Floor Bedroom
About This Home
Step into a world of refined elegance at 1190 Harbor Road—an architectural triumph nestled in the exclusive enclave of Hewlett Harbor. Built in 2024 and spanning over 7,500 sq ft, this fully furnished estate is a rare fusion of global luxury brands, timeless European design, and cutting-edge modern living.
Every inch reflects artisan craftsmanship, from hand-carved Italian moldings and imported interior doors to radiant heat flooring throughout the main level. The showstopping chef’s kitchen features Italian Taj Mahal quartzite countertops, a custom copper hood, dual copper farmhouse sinks, and a suite of Sub-Zero, Wolf, and Miele appliances, engineered for culinary excellence.
Entertain in luminous living spaces illuminated by Baccarat chandeliers, enjoy whole-home Sonos audio, and stay connected with commercial-grade LexulTM networking. A 6-person cedar sauna, full-house Kohler generator, and Hikvision security system elevate both comfort and peace of mind.
Outdoors, professionally landscaped grounds feature custom lighting, irrigation, and a marine-grade bulkhead under 10 years old. The home is being offered fully furnished with bespoke pieces imported from Italy—each one selected for scale, luxury, and sophistication.
This is more than a home, it’s a lifestyle estate for the discerning buyer who demands best-in-class living in one of Long Island’s most prestigious waterfront communities.
Listing Agent
BERKSHIRE HATHAWAY Brokerage Phone: 516-741-3070 License #10401373498 Listed on: 06/20/2025

Home Details
Home Type
- Single Family
Est. Annual Taxes
- $45,850
Year Built
- Built in 2024
Lot Details
- 0.6 Acre Lot
- Waterfront
- North Facing Home
Parking
- 2 Car Garage
- Driveway
Home Design
- Mediterranean Architecture
- Stucco
Interior Spaces
- 7,500 Sq Ft Home
- 2-Story Property
- Central Vacuum
- Built-In Features
- Crown Molding
- Cathedral Ceiling
- Chandelier
- Entrance Foyer
- Formal Dining Room
- Water Views
Kitchen
- Eat-In Gourmet Kitchen
- Gas Oven
- Microwave
Flooring
- Wood
- Tile
Bedrooms and Bathrooms
- 6 Bedrooms
- Main Floor Bedroom
Outdoor Features
- Juliet Balcony
- Covered Patio or Porch
Schools
- Hewlett Elementary School
- Woodmere Middle School
- George W Hewlett High School
Utilities
- Central Air
- Hot Water Heating System
- Heating System Uses Natural Gas
Listing and Financial Details
- Assessor Parcel Number 2017-42-213-00-0198-0
- Tax Block 213
Map
Home Values in the Area
Average Home Value in this Area
Tax History
| Year | Tax Paid | Tax Assessment Tax Assessment Total Assessment is a certain percentage of the fair market value that is determined by local assessors to be the total taxable value of land and additions on the property. | Land | Improvement |
|---|---|---|---|---|
| 2025 | $9,492 | $2,091 | $796 | $1,295 |
| 2024 | $9,492 | $2,094 | $690 | $1,404 |
| 2023 | $48,003 | $2,070 | $682 | $1,388 |
| 2022 | $48,003 | $779 | $779 | $0 |
| 2021 | $45,510 | $761 | $761 | $0 |
| 2020 | $36,865 | $2,565 | $1,989 | $576 |
| 2019 | $54,350 | $2,565 | $1,989 | $576 |
| 2018 | $50,891 | $2,565 | $0 | $0 |
| 2017 | $45,737 | $3,141 | $1,989 | $1,152 |
| 2016 | $56,415 | $3,141 | $1,989 | $1,152 |
| 2015 | $9,933 | $3,141 | $1,989 | $1,152 |
| 2014 | $9,933 | $3,141 | $1,989 | $1,152 |
| 2013 | $9,146 | $3,141 | $1,989 | $1,152 |
Property History
| Date | Event | Price | Change | Sq Ft Price |
|---|---|---|---|---|
| 06/20/2025 06/20/25 | For Sale | $6,250,000 | -- | $833 / Sq Ft |
Purchase History
| Date | Type | Sale Price | Title Company |
|---|---|---|---|
| Deed | $660,000 | -- | |
| Deed | $660,000 | -- |
Mortgage History
| Date | Status | Loan Amount | Loan Type |
|---|---|---|---|
| Open | $620,000 | Adjustable Rate Mortgage/ARM |
Source: OneKey® MLS
MLS Number: 878322
APN: 2017-42-213-00-0198-0
- 302 Hewlett Neck Rd
- 229 Willard Dr
- 115 Lawson Ave Unit 2
- 5 1st Ave Unit 2nd Fl
- 21 5th Ave Unit 1st Floor
- 122 Combs Ave
- 70 Waldo Ave
- 4 Morton Ave Unit Upper
- 72 Althouse Ave
- 60 Front St
- 60 Front St Unit A201
- 63-69 Prospect Ave
- 1435 Broadway
- 1417 Broadway
- 419 Atlantic Ave
- 1213 E Broadway Unit B12
- 25 Trinity Place
- 1230 Broadway Unit 3
- 16 New St Unit 2-C
- 3402-4012 Ocean Ave






