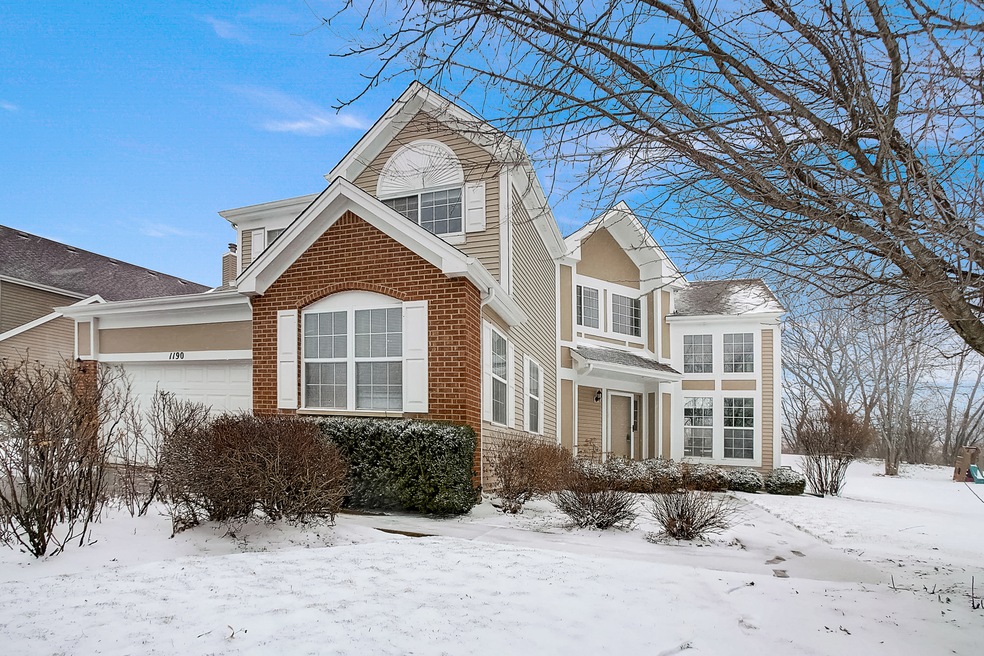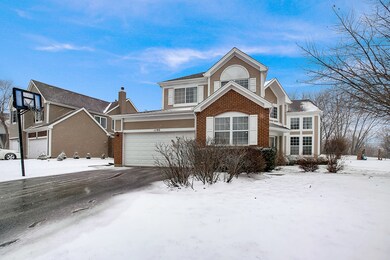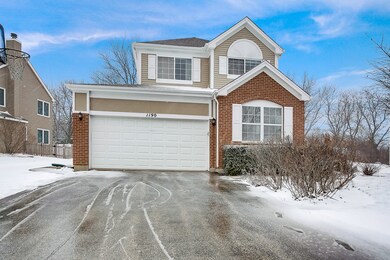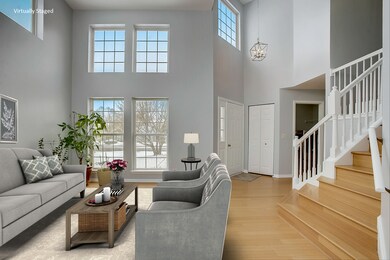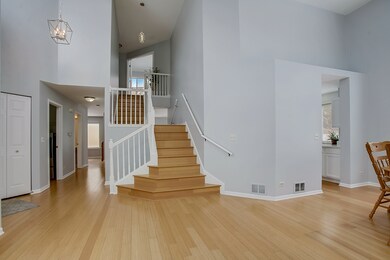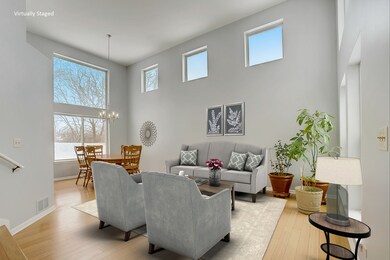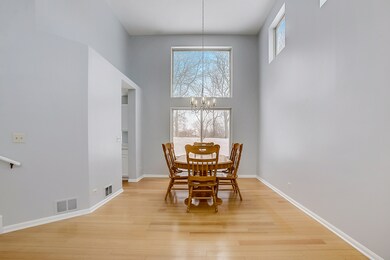
1190 Laurel Ln Gurnee, IL 60031
Estimated Value: $488,000 - $520,000
Highlights
- Updated Kitchen
- Property is adjacent to nature preserve
- Vaulted Ceiling
- Woodland Elementary School Rated A-
- Recreation Room
- Wood Flooring
About This Home
As of May 2021Your place to spread out and breathe! Rare Seville model on .32 acre lot with spacious patio backing to dedicated conservation area and nature path. No back neighbors! Open concept floor plan, open space outdoors. Close to parks, playgrounds, and award-winning Woodland/Warren schools. Freshly painted with elegantly appointed finishes and fixtures throughout. Home faces south and east, gently bathing the interior in natural light, from the two-story foyer, dual staircase, and vaulted ceilings to the large living room and dining room. Gourmet kitchen with new appliances, on trend white and grey cabinetry, quartz counters and center island, opens to expansive family room featuring gas fireplace, sliders to patio. First-floor den/office and huge first-floor bonus room in lieu of third garage bay providing even more living space (possible 5th bedroom). First floor laundry. Upstairs features 4 generous bedrooms, including primary suite with cathedral ceiling, private bath, separate shower, quartz countertop, walk-in closet, dual vanity. Beautifully finished basement with rec room/entertainment area, and flex room, plus added storage crawlspace. New roof (6 months). Minutes from Gurnee Mills, Six Flags, I-94, area shopping and entertainment. Don't blink. You'll miss your sweet spot!
Last Listed By
David Leigh
Redfin Corporation License #471007779 Listed on: 03/18/2021

Home Details
Home Type
- Single Family
Est. Annual Taxes
- $12,914
Year Built
- 1996
Lot Details
- Property is adjacent to nature preserve
- Southern Exposure
- East or West Exposure
HOA Fees
- $10 per month
Parking
- Attached Garage
- Garage Transmitter
- Garage Door Opener
- Driveway
- Parking Included in Price
- Garage Is Owned
Home Design
- Brick Exterior Construction
- Vinyl Siding
Interior Spaces
- Vaulted Ceiling
- Includes Fireplace Accessories
- Fireplace With Gas Starter
- Breakfast Room
- Home Office
- Recreation Room
- Bonus Room
- Wood Flooring
Kitchen
- Updated Kitchen
- Breakfast Bar
- Walk-In Pantry
- Oven or Range
- Microwave
- High End Refrigerator
- Dishwasher
- Stainless Steel Appliances
- Kitchen Island
- Granite Countertops
- Countertops are 34 Inches or Lower
Bedrooms and Bathrooms
- Walk-In Closet
- Primary Bathroom is a Full Bathroom
- Dual Sinks
- Soaking Tub
- Separate Shower
Laundry
- Laundry on main level
- Dryer
- Washer
Finished Basement
- Basement Fills Entire Space Under The House
- Finished Basement Bathroom
- Crawl Space
Outdoor Features
- Patio
Utilities
- Forced Air Heating and Cooling System
- Heating System Uses Gas
Listing and Financial Details
- Homeowner Tax Exemptions
Ownership History
Purchase Details
Home Financials for this Owner
Home Financials are based on the most recent Mortgage that was taken out on this home.Purchase Details
Home Financials for this Owner
Home Financials are based on the most recent Mortgage that was taken out on this home.Purchase Details
Home Financials for this Owner
Home Financials are based on the most recent Mortgage that was taken out on this home.Purchase Details
Home Financials for this Owner
Home Financials are based on the most recent Mortgage that was taken out on this home.Similar Homes in the area
Home Values in the Area
Average Home Value in this Area
Purchase History
| Date | Buyer | Sale Price | Title Company |
|---|---|---|---|
| Ersal Cevdet Kutay | $400,000 | North American Title | |
| Patel Jitendra | $300,000 | -- | |
| Blender David A | $275,000 | Greater Illinois Title Compa | |
| Iriarte Beimar Navel | $219,500 | Ticor Title Insurance Compan |
Mortgage History
| Date | Status | Borrower | Loan Amount |
|---|---|---|---|
| Open | Ersal Cevdet Kutay | $360,000 | |
| Previous Owner | Patel Jitendra | $170,000 | |
| Previous Owner | Patel Jitendra | $253,000 | |
| Previous Owner | Paten Jitendra | $190,000 | |
| Previous Owner | Patel Jitendra | $92,000 | |
| Previous Owner | Patel Jitendra | $223,000 | |
| Previous Owner | Patel Jitendra | $85,000 | |
| Previous Owner | Patel Jitendra | $223,000 | |
| Previous Owner | Patel Jitendra | $85,000 | |
| Previous Owner | Patel Jitendra | $225,000 | |
| Previous Owner | Blender David A | $247,500 | |
| Previous Owner | Iriarte Beimar Navel | $170,000 |
Property History
| Date | Event | Price | Change | Sq Ft Price |
|---|---|---|---|---|
| 05/14/2021 05/14/21 | Sold | $400,000 | +6.7% | $148 / Sq Ft |
| 03/19/2021 03/19/21 | Pending | -- | -- | -- |
| 03/18/2021 03/18/21 | For Sale | $375,000 | -- | $139 / Sq Ft |
Tax History Compared to Growth
Tax History
| Year | Tax Paid | Tax Assessment Tax Assessment Total Assessment is a certain percentage of the fair market value that is determined by local assessors to be the total taxable value of land and additions on the property. | Land | Improvement |
|---|---|---|---|---|
| 2024 | $12,914 | $150,160 | $32,176 | $117,984 |
| 2023 | $11,216 | $139,412 | $29,873 | $109,539 |
| 2022 | $11,216 | $121,071 | $29,881 | $91,190 |
| 2021 | $10,139 | $116,213 | $28,682 | $87,531 |
| 2020 | $9,812 | $113,356 | $27,977 | $85,379 |
| 2019 | $9,533 | $110,065 | $27,165 | $82,900 |
| 2018 | $9,312 | $108,927 | $28,568 | $80,359 |
| 2017 | $9,282 | $105,805 | $27,749 | $78,056 |
| 2016 | $9,140 | $101,094 | $26,513 | $74,581 |
| 2015 | $8,903 | $95,878 | $25,145 | $70,733 |
| 2014 | $8,473 | $92,140 | $24,785 | $67,355 |
| 2012 | $8,030 | $92,846 | $24,975 | $67,871 |
Agents Affiliated with this Home
-

Seller's Agent in 2021
David Leigh
Redfin Corporation
(847) 571-3011
-
Yusuf Ozer
Y
Buyer's Agent in 2021
Yusuf Ozer
Troy Real Estate LLC
(312) 593-5552
2 in this area
43 Total Sales
Map
Source: Midwest Real Estate Data (MRED)
MLS Number: MRD11019232
APN: 07-18-307-016
- 1139 Laurel Ln
- 1214 Vista Dr
- 7943 Dada Dr
- 1544 Greystone Dr
- 1441 Sutton Place
- 1605 Saint Claire Ct
- 34871 N Lake Shore Dr
- 18922 W Grand Ave
- 34741 N Lake Shore Dr
- 1676 Napa Dr
- 1575 Sage Ct
- 1314 Almaden Ln
- 496 Cliffwood Ln
- 19151 W Grand Ave
- 18269 W Woodland Terrace
- 36180 N Grandwood Dr
- 7393 Cascade Way Unit 1
- 294 Mainsail Dr
- 36789 N Grandwood Dr
- 36225 N Us Highway 45
- 1190 Laurel Ln
- 1184 Laurel Ln
- 1196 Laurel Ln
- 1178 Laurel Ln
- 1202 Laurel Ln
- 1185 Laurel Ln
- 1172 Laurel Ln
- 1205 Laurel Ln
- 1208 Laurel Ln
- 1166 Laurel Ln
- 1157 Laurel Ln
- 1211 Laurel Ln
- 1160 Laurel Ln
- 1214 Laurel Ln Unit 2
- 1339 Clavey Ln
- 1151 Laurel Ln
- 1347 Clavey Ln
- 1154 Laurel Ln Unit 2
- 1217 Laurel Ln
- 1331 Clavey Ln
