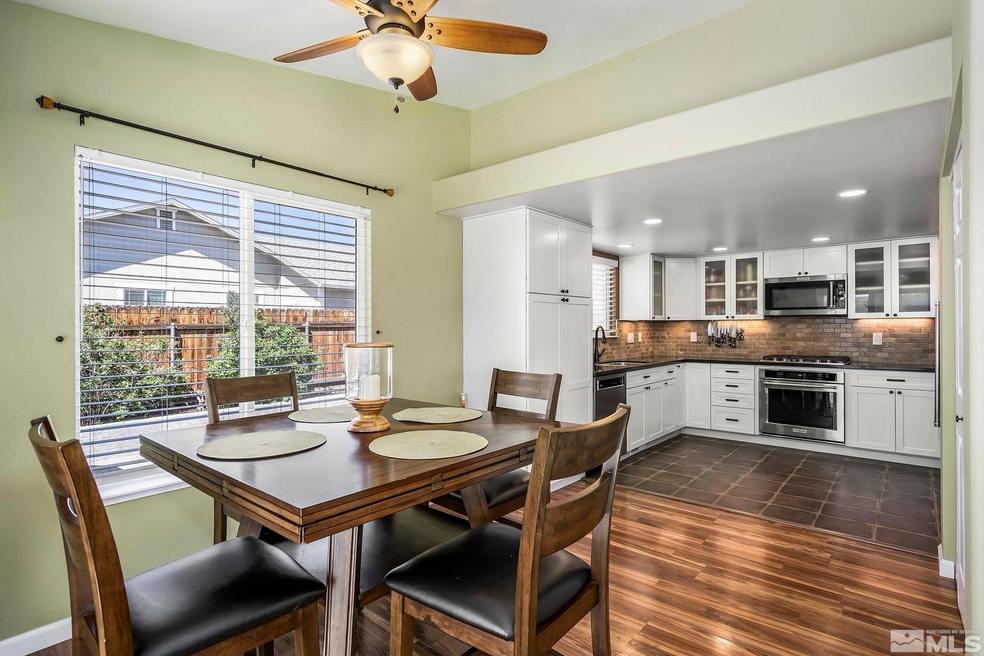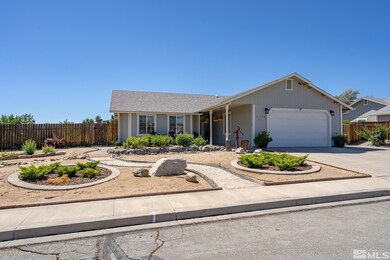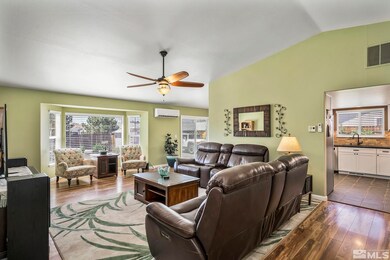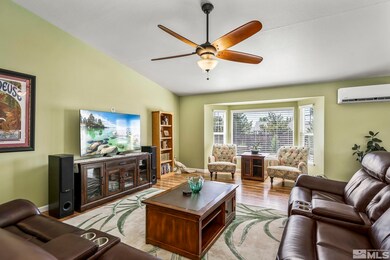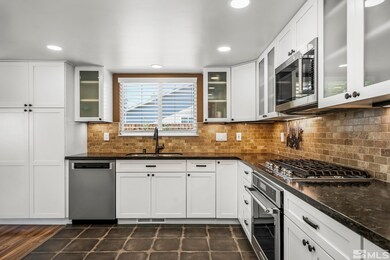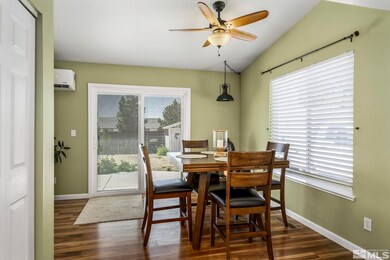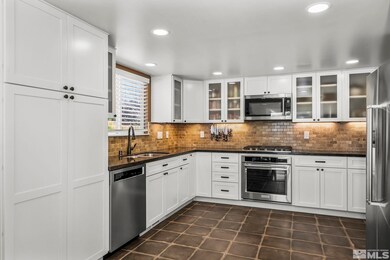
1190 Longspur Way Sparks, NV 89441
Eagle Canyon-Pebble Creek NeighborhoodAbout This Home
As of January 2023Single story house built on one of the largest lots in the neighborhood. Fresh paint inside has this house showing like new! The kitchen was fully remodeled including high end appliances. The large master suit has a sliding glass door for access to the back yard. The large, concrete patio in the back yard is excellent for entertaining guests and enjoying the cool evenings!, Large storage shed and gated storage area in the back corner is great for added storage yet hidden out of sight.Oversized 2 car garage has a 10' tall garage door, perfect for oversized vehicles. New high efficiency mini-split system for a/c has been installed as well as evaporative cooling to keep you completely comfortable during those hot summer days.
Last Agent to Sell the Property
Chase International-Damonte License #S.175610 Listed on: 08/28/2022

Home Details
Home Type
- Single Family
Est. Annual Taxes
- $2,038
Year Built
- Built in 1998
Lot Details
- 0.34 Acre Lot
- Property is zoned Mda
HOA Fees
- $25 per month
Parking
- 2 Car Garage
Home Design
- Pitched Roof
Interior Spaces
- 1,590 Sq Ft Home
- Laminate Flooring
Kitchen
- Microwave
- Dishwasher
- Disposal
Bedrooms and Bathrooms
- 3 Bedrooms
- 2 Full Bathrooms
Schools
- Taylor Elementary School
- Shaw Middle School
- Spanish Springs High School
Utilities
- Internet Available
Listing and Financial Details
- Assessor Parcel Number 53019508
Ownership History
Purchase Details
Home Financials for this Owner
Home Financials are based on the most recent Mortgage that was taken out on this home.Purchase Details
Home Financials for this Owner
Home Financials are based on the most recent Mortgage that was taken out on this home.Purchase Details
Home Financials for this Owner
Home Financials are based on the most recent Mortgage that was taken out on this home.Similar Homes in Sparks, NV
Home Values in the Area
Average Home Value in this Area
Purchase History
| Date | Type | Sale Price | Title Company |
|---|---|---|---|
| Bargain Sale Deed | $485,000 | Signature Title | |
| Bargain Sale Deed | $337,000 | First Centennial Reno | |
| Deed | $141,500 | Founders Title Co |
Mortgage History
| Date | Status | Loan Amount | Loan Type |
|---|---|---|---|
| Open | $502,460 | VA | |
| Previous Owner | $181,000 | New Conventional | |
| Previous Owner | $153,000 | New Conventional | |
| Previous Owner | $200,000 | New Conventional | |
| Previous Owner | $6,879 | Stand Alone Second | |
| Previous Owner | $165,000 | Balloon | |
| Previous Owner | $136,708 | FHA |
Property History
| Date | Event | Price | Change | Sq Ft Price |
|---|---|---|---|---|
| 01/31/2023 01/31/23 | Sold | $485,000 | -2.8% | $305 / Sq Ft |
| 12/18/2022 12/18/22 | Pending | -- | -- | -- |
| 11/23/2022 11/23/22 | Price Changed | $499,000 | -7.4% | $314 / Sq Ft |
| 10/25/2022 10/25/22 | Price Changed | $539,000 | -2.5% | $339 / Sq Ft |
| 09/29/2022 09/29/22 | Price Changed | $553,000 | -2.1% | $348 / Sq Ft |
| 09/23/2022 09/23/22 | Price Changed | $565,000 | -1.7% | $355 / Sq Ft |
| 08/27/2022 08/27/22 | For Sale | $575,000 | +70.6% | $362 / Sq Ft |
| 01/11/2019 01/11/19 | Sold | $337,000 | -2.9% | $212 / Sq Ft |
| 11/09/2018 11/09/18 | Pending | -- | -- | -- |
| 10/09/2018 10/09/18 | Price Changed | $347,000 | -0.9% | $218 / Sq Ft |
| 08/29/2018 08/29/18 | For Sale | $350,000 | -- | $220 / Sq Ft |
Tax History Compared to Growth
Tax History
| Year | Tax Paid | Tax Assessment Tax Assessment Total Assessment is a certain percentage of the fair market value that is determined by local assessors to be the total taxable value of land and additions on the property. | Land | Improvement |
|---|---|---|---|---|
| 2025 | $2,161 | $98,014 | $38,640 | $59,374 |
| 2024 | $2,161 | $95,327 | $35,420 | $59,907 |
| 2023 | $2,098 | $93,695 | $37,730 | $55,965 |
| 2022 | $2,038 | $77,377 | $30,660 | $46,717 |
| 2021 | $2,018 | $70,908 | $24,255 | $46,653 |
| 2020 | $1,896 | $70,520 | $23,695 | $46,825 |
| 2019 | $1,807 | $67,935 | $22,540 | $45,395 |
| 2018 | $1,965 | $61,847 | $17,325 | $44,522 |
| 2017 | $1,677 | $61,214 | $16,555 | $44,659 |
| 2016 | $1,636 | $59,820 | $14,210 | $45,610 |
| 2015 | $1,633 | $58,716 | $13,090 | $45,626 |
| 2014 | $1,585 | $56,101 | $12,110 | $43,991 |
| 2013 | -- | $47,232 | $8,155 | $39,077 |
Agents Affiliated with this Home
-
Gregg Moore

Seller's Agent in 2023
Gregg Moore
Chase International-Damonte
(775) 338-0073
1 in this area
67 Total Sales
-
Adrian Dyette

Buyer's Agent in 2023
Adrian Dyette
BHG Drakulich Realty
(775) 560-6762
5 in this area
29 Total Sales
-
Howard Davis

Seller's Agent in 2019
Howard Davis
Ferrari-Lund Real Estate South
(775) 502-6009
42 Total Sales
Map
Source: Northern Nevada Regional MLS
MLS Number: 220012893
APN: 530-195-08
- 68 Rook Ct
- 2036 Flycatcher Ct
- 742 Treasure City Dr
- 1023 Carico Valley Place
- 1018 Rook Way
- 1349 Nightingale Way
- 908 Sand Springs Dr
- 1188 Bramling Cross Dr Unit 3
- 980 Mojave Desert Dr
- 425 Nicole Dr
- 961 Ruddy Ct Unit 3
- 1018 Ringneck Way
- 439 Beau Ct
- 1098 Hallertau Dr
- 281 Arlis St
- 10905 Dromedary Rd
- 1981 Lanstar Dr
- 284 Arlis Place
- 282 Arlis Place
- 1458 Rosy Finch Dr
