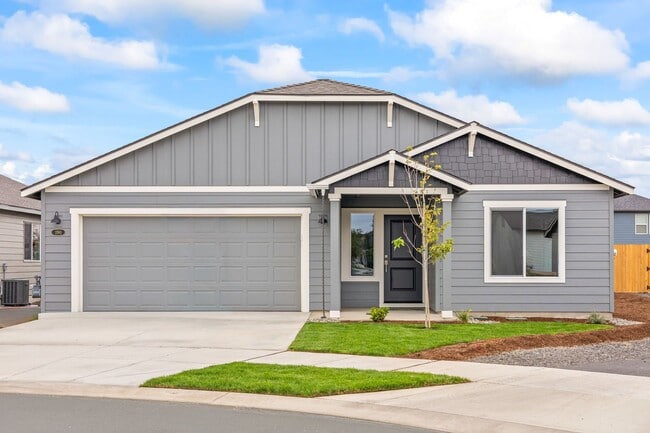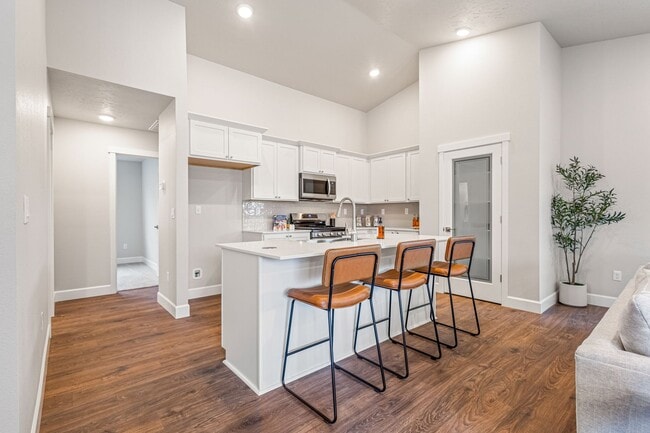
NEW CONSTRUCTION
$10K PRICE DROP
AVAILABLE
Estimated payment $3,143/month
Total Views
21,629
3
Beds
2
Baths
1,553
Sq Ft
$322
Price per Sq Ft
Highlights
- New Construction
- Mud Room
- Fireplace
- Views Throughout Community
- Breakfast Area or Nook
- Walk-In Closet
About This Home
Kitchen Center Island with Sink Kitchen Pantry Great Room with Fireplace Primary Suite with Walk-in Closet Quartz Countertops throughout the Home Stainless Steel Appliances
Sales Office
Hours
| Monday |
11:00 AM - 5:00 PM
|
| Tuesday |
11:00 AM - 5:00 PM
|
| Wednesday |
Closed
|
| Thursday |
Closed
|
| Friday |
11:00 AM - 5:00 PM
|
| Saturday |
11:00 AM - 5:00 PM
|
| Sunday |
11:00 AM - 5:00 PM
|
Office Address
3515 NW 10th Pl
Redmond, OR 97756
Driving Directions
Home Details
Home Type
- Single Family
Parking
- 2 Car Garage
Home Design
- New Construction
Interior Spaces
- 1-Story Property
- Fireplace
- Mud Room
- Breakfast Area or Nook
Bedrooms and Bathrooms
- 3 Bedrooms
- Walk-In Closet
- 2 Full Bathrooms
Community Details
Overview
- Views Throughout Community
- Mountain Views Throughout Community
Recreation
- Park
- Trails
Map
Other Move In Ready Homes in Canyon Trails
About the Builder
MonteVista Homes is a second-generation, award-winning homebuilder based in Bend, Oregon. The company specializes in creating exceptional single-family homes across Oregon's most desirable communities, including Bend, Redmond, Madras, Eugene, Umatilla, and Hermiston.
Nearby Homes
- 1178 NW Varnish Ave Unit 34
- 1190 NW Varnish Ave Unit 35
- 1144 NW Varnish Ave Unit 32
- 3360 NW 12th St Unit 53
- 1079 NW Walnut Ave Unit 8
- Canyon Trails
- 3482 NW Varnish Place Unit 92
- 3451 NW 8th St Unit 13
- 121 West
- 121 West
- 3434 NW 7th St Unit 96
- 3410 NW 7th St Unit 98
- 3528 NW 7th St Unit 90
- 3544 NW 7th St Unit 88
- 2695 NW 23rd Loop
- 2695 NW 23rd Loop Unit 60
- 2771 NW 23rd Loop
- 2771 NW 23rd Loop Unit 51
- 2622 NW Redwood Cir
- 2622 NW Redwood Cir Unit 40






