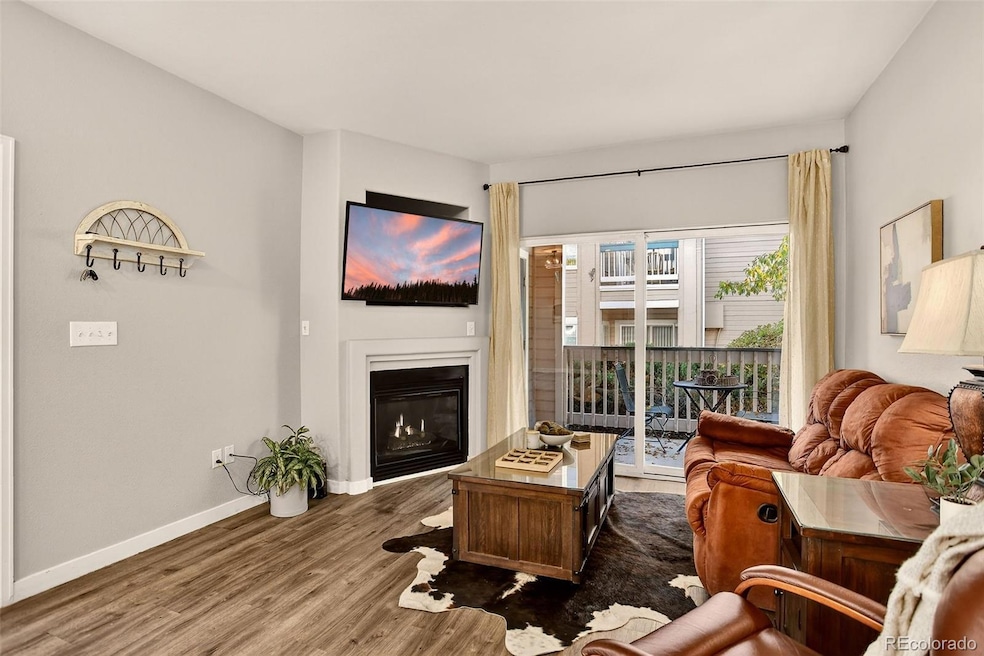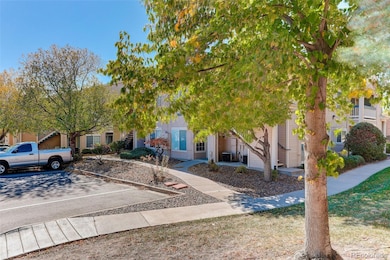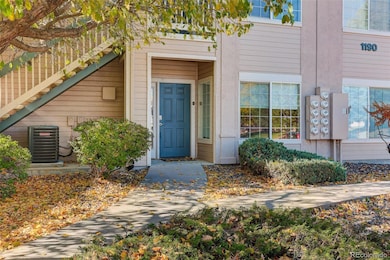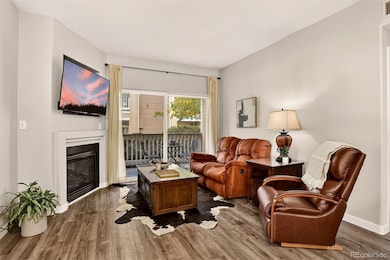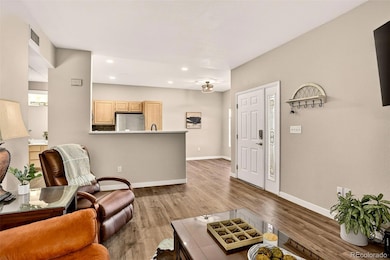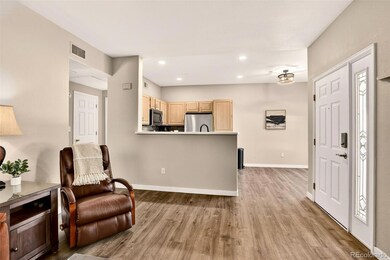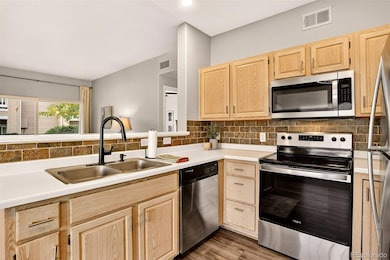1190 Opal St Unit 104 Broomfield, CO 80020
Miramonte NeighborhoodEstimated payment $2,137/month
Highlights
- Fitness Center
- Outdoor Pool
- Clubhouse
- Kohl Elementary School Rated A-
- Open Floorplan
- 4-minute walk to Discovery Park East
About This Home
Welcome Home to Comfort and Convenience in the Heart of Broomfield! This beautifully updated GROUND LEVEL condo combines modern style with everyday ease. The open floor plan is filled with natural light, highlighting the newer vinyl flooring and newer carpet in the bedroom. The spacious kitchen features newer stainless steel appliances, plenty of cabinetry and a welcoming dining area perfect for morning coffee or dinner with friends.
Enjoy the inviting living room with a cozy fireplace and a sliding glass door that opens to your private patio, extending your living space outdoors. The large bedroom feels like a retreat with a walk-in closet, fresh paint, and direct patio access. The full bathroom offers double sinks and generous counter space, while the in-unit washer and dryer makes laundry a breeze!
Everything has been refreshed from paint to window coverings so you can move right in and relax. The unit is conveniently located near the pool, mailbox. You’ll love being just minutes from King Soopers, great restaurants and walking trails, with easy access to Highway 36, Highway 287, Good Samaritan Hospital, and Boulder (CU students will LOVE)
The HOA covers pool, clubhouse with fitness center, park, snow removal, trash, water, capital reserves and grounds maintenance. This Broomfield gem offers the perfect blend of comfort, convenience and location—an incredible place to call home sweet home!
Listing Agent
Coldwell Banker Realty 24 Brokerage Email: shannon@yourfreshstartgroup.com,303-919-2611 License #100051064 Listed on: 10/21/2025

Property Details
Home Type
- Condominium
Est. Annual Taxes
- $1,508
Year Built
- Built in 1997 | Remodeled
HOA Fees
- $324 Monthly HOA Fees
Home Design
- Entry on the 1st floor
- Frame Construction
- Composition Roof
Interior Spaces
- 725 Sq Ft Home
- 1-Story Property
- Open Floorplan
- Double Pane Windows
- Window Treatments
- Living Room with Fireplace
- Dining Room
Kitchen
- Oven
- Cooktop
- Microwave
- Dishwasher
- Granite Countertops
Flooring
- Carpet
- Tile
- Vinyl
Bedrooms and Bathrooms
- 1 Main Level Bedroom
- Walk-In Closet
- 1 Full Bathroom
Laundry
- Laundry Room
- Dryer
- Washer
Parking
- 2 Parking Spaces
- Driveway
Outdoor Features
- Outdoor Pool
- Covered Patio or Porch
Schools
- Kohl Elementary School
- Aspen Creek K-8 Middle School
- Broomfield High School
Utilities
- Forced Air Heating and Cooling System
- Heating System Uses Natural Gas
- 220 Volts
- 110 Volts
- Natural Gas Connected
- Gas Water Heater
- High Speed Internet
- Phone Available
- Cable TV Available
Additional Features
- Smoke Free Home
- 1 Common Wall
- Ground Level
Listing and Financial Details
- Exclusions: Seller's personal property and staging.
- Assessor Parcel Number R1128961
Community Details
Overview
- Association fees include reserves, ground maintenance, maintenance structure, snow removal, trash, water
- Msi Association, Phone Number (303) 420-4433
- Low-Rise Condominium
- Miramonte Ranch Subdivision
- Community Parking
Amenities
- Clubhouse
Recreation
- Fitness Center
- Community Pool
- Park
Map
Home Values in the Area
Average Home Value in this Area
Tax History
| Year | Tax Paid | Tax Assessment Tax Assessment Total Assessment is a certain percentage of the fair market value that is determined by local assessors to be the total taxable value of land and additions on the property. | Land | Improvement |
|---|---|---|---|---|
| 2025 | $1,508 | $20,320 | -- | $20,320 |
| 2024 | $1,508 | $16,090 | -- | $16,090 |
| 2023 | $1,505 | $20,510 | -- | $20,510 |
| 2022 | $1,544 | $15,970 | $0 | $15,970 |
| 2021 | $1,536 | $16,430 | $0 | $16,430 |
| 2020 | $1,473 | $15,660 | $0 | $15,660 |
| 2019 | $1,470 | $15,770 | $0 | $15,770 |
| 2018 | $1,182 | $12,520 | $0 | $12,520 |
| 2017 | $1,164 | $13,840 | $0 | $13,840 |
| 2016 | $932 | $9,880 | $0 | $9,880 |
| 2015 | $900 | $8,340 | $0 | $8,340 |
| 2014 | $776 | $8,340 | $0 | $8,340 |
Property History
| Date | Event | Price | List to Sale | Price per Sq Ft | Prior Sale |
|---|---|---|---|---|---|
| 10/21/2025 10/21/25 | For Sale | $320,000 | +3.2% | $441 / Sq Ft | |
| 03/15/2023 03/15/23 | Sold | $310,000 | +1.6% | $428 / Sq Ft | View Prior Sale |
| 02/25/2023 02/25/23 | Pending | -- | -- | -- | |
| 02/23/2023 02/23/23 | For Sale | $305,000 | -- | $421 / Sq Ft |
Purchase History
| Date | Type | Sale Price | Title Company |
|---|---|---|---|
| Special Warranty Deed | $310,000 | -- | |
| Bargain Sale Deed | -- | -- | |
| Deed | $105,000 | -- | |
| Deed | $287,000 | -- |
Mortgage History
| Date | Status | Loan Amount | Loan Type |
|---|---|---|---|
| Open | $274,725 | FHA |
Source: REcolorado®
MLS Number: 3355967
APN: 1575-26-3-33-004
- 1176 Opal St Unit 102
- 1150 Opal St Unit 101
- 1320 W 12th Ave
- 1148 Opal St Unit 101
- 1190 W 11th Ct
- 1196 Sunset Dr
- 1010 Opal St Unit 102
- 2191 Ridge Dr
- 2150 Ridge Dr
- 1035 Iris St
- 1170 Alter Way
- 1320 Holly Dr E
- 1606 Iris St
- 639 Quartz Way
- 1677 Hemlock Way
- 680 Kalmia Way
- 640 Kalmia Way
- 1660 Emerald St
- 1087 Lilac St
- 685 Daphne St
- 2200 W 10th Ave
- 70 Garden Center
- 1145 W 6th Ave
- 2882 Ridge Dr Unit A
- 170-290 Marble St
- 185 Emerald St
- 165 Iris St
- 111 Flint Way
- 630 W 1st Ave
- 7105 W 120th Ave
- 7005-7035 W 120th Ave
- 9001 Interlocken Loop
- 1030 E 10th Ave
- 11775 Wadsworth Blvd
- 22 Amesbury St
- 1123 E 12th Ave
- 999 E 1st Ave
- 138 Willow Place S
- 8251 Transit Way
- 11697 Destination Dr
