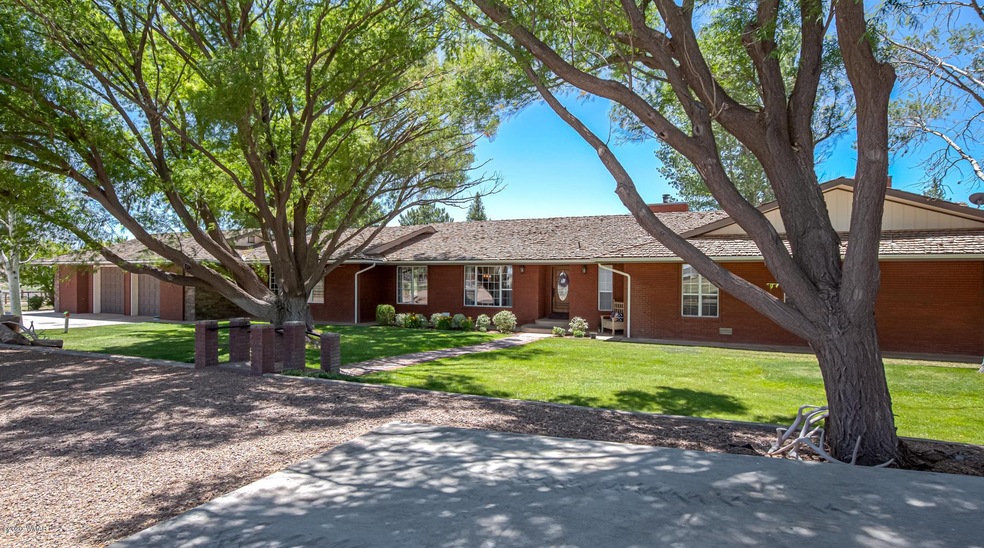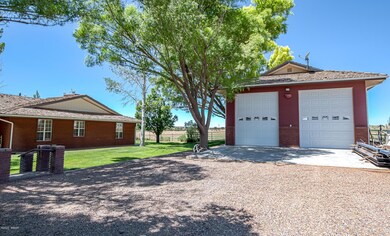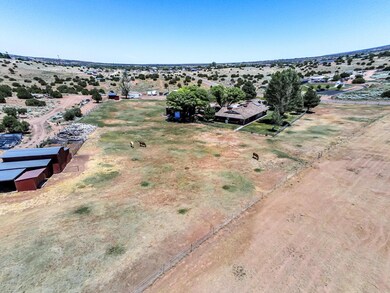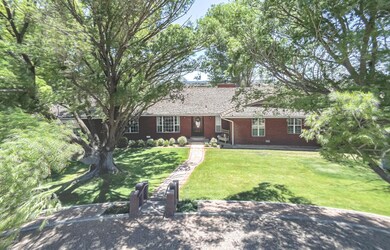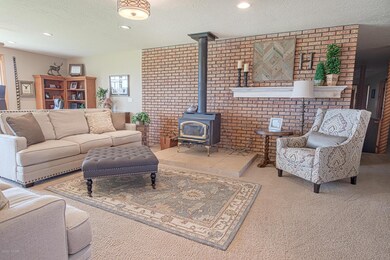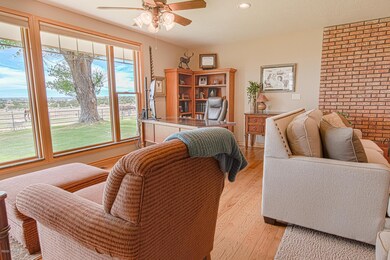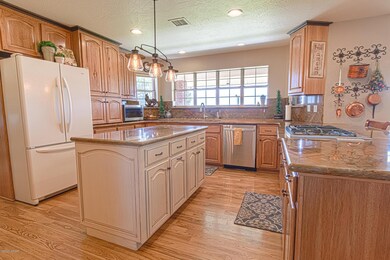
1190 S Staley Snowflake, AZ 85937
Highlights
- Barn or Stable
- 6.5 Acre Lot
- Wood Flooring
- Highland Primary School Rated A-
- Wood Burning Stove
- Main Floor Primary Bedroom
About This Home
As of October 2020WOW! Fabulous horse property, pristine & incredible. All brick & stacked stone for low maintenance. Views of the Wht. Mtns. & city lights from almost every window! Huge picture windows. Gourmet island kitchen, 6 burner GE Monogram cook top, granite, huge pantry + food storage rm in basement. Huge laundry/craft rm. Living rm + family/media rm w/ surround sound, formal dining rm. 5.86 acres, wire fenced exterior & metal pipe fencing, pastures, barn, 2 car attached garage w/ 2 large storage rms + detached heated garage w/extra high doors & full bath, 2 wood stoves, Water Softer, Tankless water htr, Master bath w/ TV & in floor heat. Completely refurbished inside of well 2019 & all new upgraded electrical apprx $15k + switch to city water by just switching a valve. Truly a must see!
Last Agent to Sell the Property
West USA Realty - Pinetop License #BR006109000 Listed on: 10/08/2020

Home Details
Home Type
- Single Family
Est. Annual Taxes
- $2,085
Year Built
- Built in 1983
Lot Details
- 6.5 Acre Lot
- South Facing Home
- Cross Fenced
- Wire Fence
- Landscaped with Trees
- Additional Parcels
Parking
- 4 Garage Spaces | 2 Attached and 2 Detached
Home Design
- Slab Foundation
- Wood Frame Construction
- Shake Roof
Interior Spaces
- 4,877 Sq Ft Home
- Multi-Level Property
- Fireplace
- Wood Burning Stove
- Entrance Foyer
- Great Room
- Formal Dining Room
- Home Office
- Utility Room
- Fire and Smoke Detector
- Basement
Kitchen
- Breakfast Bar
- Gas Range
- Dishwasher
Flooring
- Wood
- Carpet
Bedrooms and Bathrooms
- 4 Bedrooms
- Primary Bedroom on Main
- Possible Extra Bedroom
- Jack-and-Jill Bathroom
- 3 Bathrooms
- Double Vanity
- Secondary Bathroom Jetted Tub
- Shower Only
Laundry
- Dryer
- Washer
Horse Facilities and Amenities
- Horses Allowed On Property
- Barn or Stable
Utilities
- Forced Air Heating and Cooling System
- Bottled Gas Heating
- Private Company Owned Well
- Electric Water Heater
- Septic System
- Phone Available
- Cable TV Available
Community Details
- No Home Owners Association
Listing and Financial Details
- Assessor Parcel Number 202-17-023B
Similar Homes in Snowflake, AZ
Home Values in the Area
Average Home Value in this Area
Property History
| Date | Event | Price | Change | Sq Ft Price |
|---|---|---|---|---|
| 10/08/2020 10/08/20 | Sold | $655,000 | 0.0% | $134 / Sq Ft |
| 10/08/2020 10/08/20 | Sold | $655,000 | 0.0% | $134 / Sq Ft |
| 08/23/2020 08/23/20 | Pending | -- | -- | -- |
| 06/09/2020 06/09/20 | For Sale | $655,000 | -- | $134 / Sq Ft |
Tax History Compared to Growth
Tax History
| Year | Tax Paid | Tax Assessment Tax Assessment Total Assessment is a certain percentage of the fair market value that is determined by local assessors to be the total taxable value of land and additions on the property. | Land | Improvement |
|---|---|---|---|---|
| 2026 | $2,388 | -- | -- | -- |
| 2025 | $2,317 | $82,378 | $10,778 | $71,600 |
| 2024 | $2,457 | $80,397 | $9,372 | $71,025 |
| 2023 | $2,317 | $63,594 | $4,001 | $59,593 |
Agents Affiliated with this Home
-

Seller's Agent in 2020
Sara Reidhead
West USA Realty - Pinetop
(928) 242-1092
6 in this area
220 Total Sales
-
S
Seller Co-Listing Agent in 2020
Stephanie Reidhead
West USA Realty - Pinetop
(928) 242-1264
2 in this area
84 Total Sales
-

Buyer's Agent in 2020
Jeff Millett
SEI Real Estate Professionals - Snowflake
(928) 243-6692
53 in this area
140 Total Sales
-
N
Buyer's Agent in 2020
Non-MLS Agent
Non-MLS Office
Map
Source: White Mountain Association of REALTORS®
MLS Number: 230197
APN: 202-17-023L
- 1156 W Mclaws Ave
- 552 W Mclaws Ave
- 1075 S Sunset Dr
- 1052 W 8th St S
- 874 W 7th St S
- 790 S Centennial Blvd
- 274 W Sycamore Unit 1
- 381 W 7th St S
- 940 S 2nd St W
- 1316 W 7th St S
- 0 W 19th St S
- 1362 Lobo Trail
- 1415 W Tumbleweed Trail
- 1537 S Main St
- 1479 W Tumbleweed Trail
- 1403 Lobo Trail
- 341 W 5th St S
- 1030 N Crown Cir
- 0 S 1st St W
- 416 S 2nd St W
