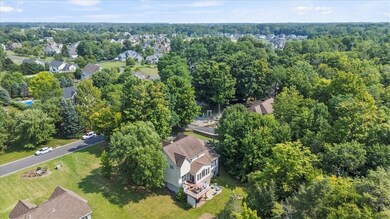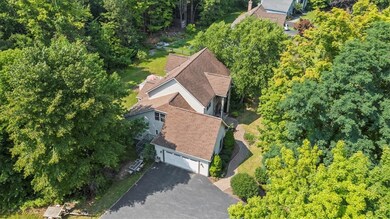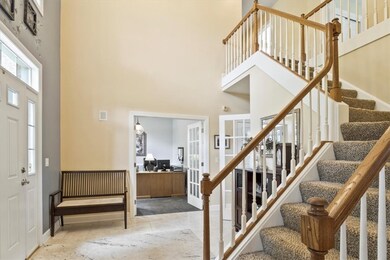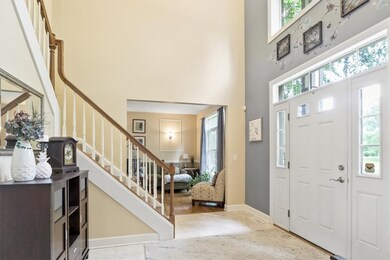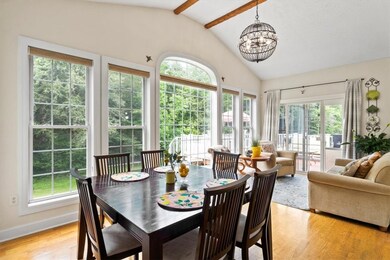Welcome to this 2814 sqft Colonial w/ 1,300 sq ft walkout finished basement, nestled on a serene, .70-acre lot backing up to expansive woods & peaceful creek, offering full outdoor privacy! Enter the 2 story foyer & you'll find an inviting office/den. The open-concept kitchen/living area is designed w/both style & functionality. The eat-in kitchen is a chef’s delight, featuring a massive island, white cabinetry, stainless appliances & solid surface countertops. The morning room is bathed in sunlight, opening to a spacious second-floor deck. Adjacent to the kitchen is a warm family room w/a cozy gas fireplace. For formal occasions, enjoy the elegant living room & dining room, each adorned w/refined details. Convenient 1st-floor half bath & laundry room. Upstairs, 4 bedrooms & 2 full baths await. The crowning jewel is the primary suite, w/ spa-like ensuite bathroom & Whirlpool tub. The finished walkout basement is an entertainer’s paradise, boasting living space w/a stunning gas fireplace, wood ceilings, wet bar, & game area. This versatile space opens directly to the patio, blending indoor & outdoor living. You'll love spending your summers at the neighborhood community pool!


