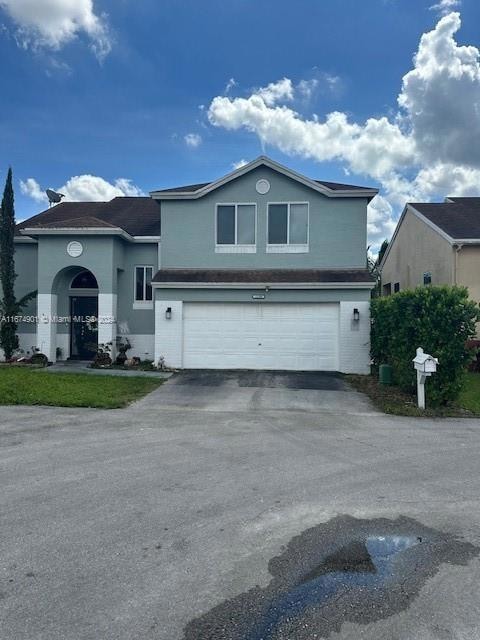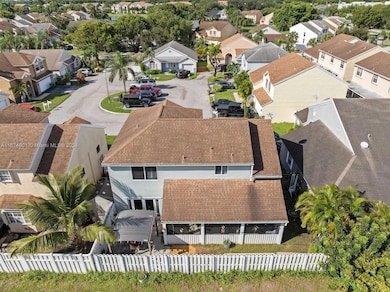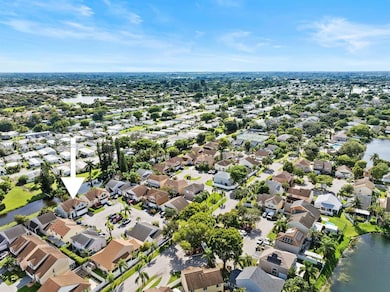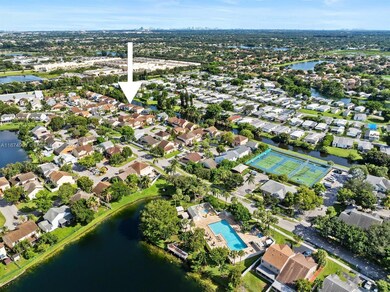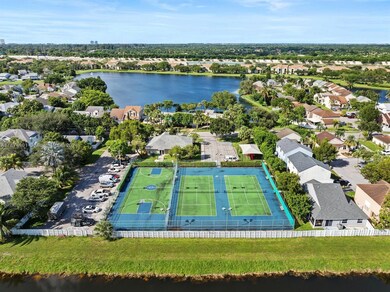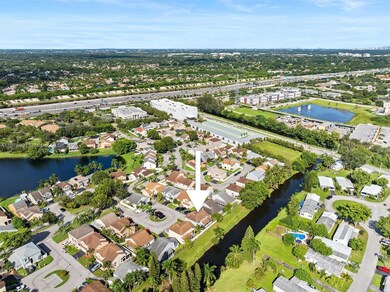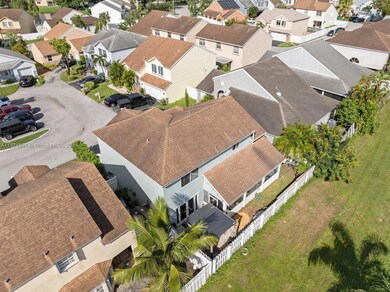
1190 SW 108th Terrace Davie, FL 33324
Scarborough NeighborhoodHighlights
- Canal View
- Vaulted Ceiling
- Community Pool
- Fox Trail Elementary School Rated A-
- Loft
- Tennis Courts
About This Home
As of November 2024Spacious two-story 3-bedroom, 2.5-bathroom home with a partially converted loft into a 7x15 office, perfect for working from home or easily removable. The chef’s kitchen features granite countertops and wood cabinetry. The large main bedroom includes a remodeled en-suite bath and walk-in closet. Hurricane impact windows and doors. The 2-car garage is also partially converted for a potential 4th bedroom, but can be easily reverted. The back screened-in patio is tiled, offering a great outdoor space. The community features a pool, playground, clubhouse, basketball, and tennis courts. Conveniently located near highways, airports, shopping, and restaurants. A+ schools make this an ideal family home.
Last Agent to Sell the Property
Berkshire Hathaway HomeServices Florida Realty License #3073646 Listed on: 09/26/2024

Home Details
Home Type
- Single Family
Est. Annual Taxes
- $6,115
Year Built
- Built in 1990
Lot Details
- 3,158 Sq Ft Lot
- North Facing Home
- Fenced
- Property is zoned PRD 5.1
HOA Fees
- $100 Monthly HOA Fees
Parking
- 2 Car Garage
- Converted Garage
- Automatic Garage Door Opener
- Driveway
- Open Parking
Property Views
- Canal
- Garden
Home Design
- Shingle Roof
- Concrete Block And Stucco Construction
Interior Spaces
- 1,701 Sq Ft Home
- 2-Story Property
- Built-In Features
- Vaulted Ceiling
- Ceiling Fan
- Paddle Fans
- French Doors
- Den
- Loft
- Carpet
- High Impact Door
Kitchen
- <<selfCleaningOvenToken>>
- Electric Range
- <<microwave>>
- Ice Maker
- Dishwasher
- Disposal
Bedrooms and Bathrooms
- 3 Bedrooms
- Primary Bedroom Upstairs
- Walk-In Closet
- Dual Sinks
- Shower Only
Laundry
- Dryer
- Washer
Outdoor Features
- Patio
- Exterior Lighting
Schools
- Indian Ridge Middle School
- Western High School
Utilities
- Central Air
- Heating Available
- Electric Water Heater
Listing and Financial Details
- Assessor Parcel Number 504107132500
Community Details
Overview
- Scarborough Ii,Scarbough Subdivision
- Mandatory home owners association
Recreation
- Tennis Courts
- Community Pool
Ownership History
Purchase Details
Home Financials for this Owner
Home Financials are based on the most recent Mortgage that was taken out on this home.Purchase Details
Home Financials for this Owner
Home Financials are based on the most recent Mortgage that was taken out on this home.Purchase Details
Home Financials for this Owner
Home Financials are based on the most recent Mortgage that was taken out on this home.Purchase Details
Home Financials for this Owner
Home Financials are based on the most recent Mortgage that was taken out on this home.Purchase Details
Purchase Details
Home Financials for this Owner
Home Financials are based on the most recent Mortgage that was taken out on this home.Purchase Details
Similar Homes in Davie, FL
Home Values in the Area
Average Home Value in this Area
Purchase History
| Date | Type | Sale Price | Title Company |
|---|---|---|---|
| Warranty Deed | $557,000 | Butler Title | |
| Warranty Deed | $557,000 | Butler Title | |
| Warranty Deed | $310,000 | Ewm Title | |
| Deed | $100 | -- | |
| Warranty Deed | $185,900 | -- | |
| Warranty Deed | $135,000 | -- | |
| Warranty Deed | $117,500 | -- | |
| Special Warranty Deed | $84,464 | -- |
Mortgage History
| Date | Status | Loan Amount | Loan Type |
|---|---|---|---|
| Open | $529,000 | New Conventional | |
| Closed | $529,000 | New Conventional | |
| Previous Owner | $304,385 | FHA | |
| Previous Owner | $193,858 | New Conventional | |
| Previous Owner | $203,000 | Unknown | |
| Previous Owner | $167,300 | No Value Available | |
| Previous Owner | $105,750 | New Conventional |
Property History
| Date | Event | Price | Change | Sq Ft Price |
|---|---|---|---|---|
| 11/20/2024 11/20/24 | Sold | $557,000 | -1.4% | $327 / Sq Ft |
| 09/26/2024 09/26/24 | For Sale | $565,000 | +82.3% | $332 / Sq Ft |
| 04/21/2017 04/21/17 | Sold | $310,000 | -4.6% | $161 / Sq Ft |
| 03/22/2017 03/22/17 | Pending | -- | -- | -- |
| 01/27/2017 01/27/17 | For Sale | $325,000 | -- | $169 / Sq Ft |
Tax History Compared to Growth
Tax History
| Year | Tax Paid | Tax Assessment Tax Assessment Total Assessment is a certain percentage of the fair market value that is determined by local assessors to be the total taxable value of land and additions on the property. | Land | Improvement |
|---|---|---|---|---|
| 2025 | $8,411 | $469,740 | $28,420 | $441,320 |
| 2024 | $8,276 | $320,010 | -- | -- |
| 2023 | $8,276 | $310,690 | $0 | $0 |
| 2022 | $7,851 | $300,840 | $0 | $0 |
| 2021 | $7,749 | $292,080 | $0 | $0 |
| 2020 | $5,470 | $288,050 | $0 | $0 |
| 2019 | $5,284 | $281,580 | $0 | $0 |
| 2018 | $5,116 | $276,330 | $18,950 | $257,380 |
| 2017 | $2,387 | $140,140 | $0 | $0 |
| 2016 | $2,356 | $137,260 | $0 | $0 |
| 2015 | $2,402 | $136,310 | $0 | $0 |
| 2014 | $2,418 | $135,230 | $0 | $0 |
| 2013 | -- | $135,060 | $18,950 | $116,110 |
Agents Affiliated with this Home
-
Kim McAvaney

Seller's Agent in 2024
Kim McAvaney
Berkshire Hathaway HomeServices Florida Realty
(954) 389-3459
1 in this area
9 Total Sales
-
Barbara Penn

Buyer's Agent in 2024
Barbara Penn
United Realty Group, Inc
(561) 212-1252
1 in this area
40 Total Sales
-
A
Seller's Agent in 2017
Adina Holmes
Adina Homes LLC
-
K
Buyer's Agent in 2017
Kim McAvaney
Esslinger Wooten Maxwell Inc
Map
Source: MIAMI REALTORS® MLS
MLS Number: A11674901
APN: 50-41-07-13-2500
- 10550 W State Road 84 Unit 351
- 10550 W State Road 84 Unit 346
- 10550 W State Road 84 Unit 86
- 10550 W State Road 84 Unit 196
- 10550 W State Road 84 Unit 68
- 10550 W State Road 84
- 10550 W State Road 84 Unit 262
- 10550 W State Road 84 Unit 339
- 10550 W State Road 84 Unit 228
- 10550 W State Road 84 Unit 291
- 10871 SW 11th Manor
- 10920 SW 11th Ct
- 10981 SW 11th Place
- 10772 SW 14th Place
- 1427 SW 109th Way
- 1403 SW 110th Way
- 1830 Meadows Dr
- 1550 SW 106th Terrace
- 10975 N Sierra Ranch Dr
- 11035 N Sierra Ranch Dr
