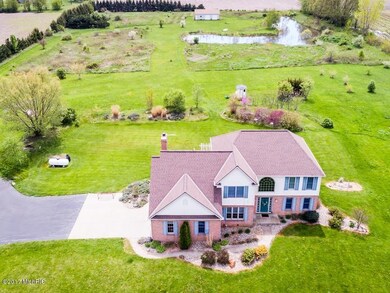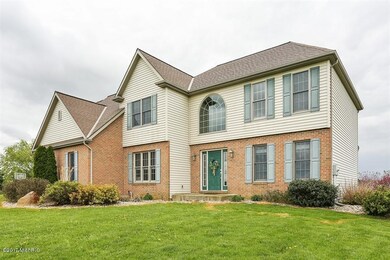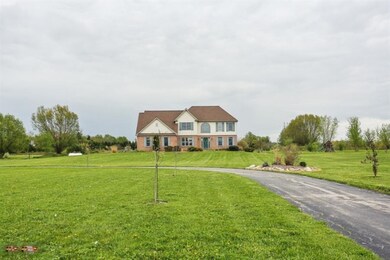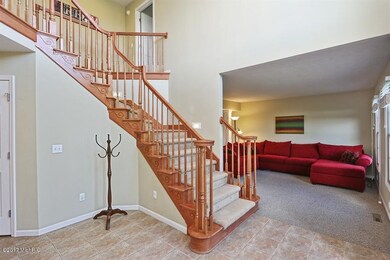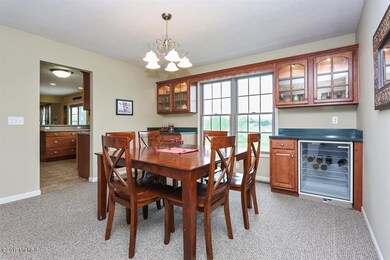
1190 W Linco Rd Stevensville, MI 49127
Estimated Value: $652,000 - $806,000
Highlights
- Private Waterfront
- Home fronts a pond
- Deck
- Lakeshore High School Rated A-
- Fruit Trees
- Pond
About This Home
As of September 2017Situated on 10 acres, this 5 bedroom, 3 1/2 bath home with a recently finished basement offers over 3,600 sq. ft. of living space, 40'x 30' pole barn, private pond and so much more! Open floor plan includes a grand entry with open staircase, formal dining/living room with built-ins and first floor bedroom/den with attached bath. Eat-in kitchen with solid surface countertops, stainless appliances including a built-in 42'' refrigerator, pantry and desk opens to comfortable family room with fireplace, vaulted ceiling and 2nd staircase that leads to the 2nd floor laundry and bedrooms. Enjoy the view from the attached deck perfect for entertaining or just relaxing.This property offers total privacy yet close to Lakeshore schools, sports complex, shopping and Lake Michigan beaches. Call today!
Last Agent to Sell the Property
@properties Christie's International R.E. License #6​5​0​1​3​7​1​6​6​7 Listed on: 05/03/2017

Home Details
Home Type
- Single Family
Est. Annual Taxes
- $5,017
Year Built
- Built in 2001
Lot Details
- 10 Acre Lot
- Lot Dimensions are 432 x 1021.95
- Home fronts a pond
- Private Waterfront
- 782 Feet of Waterfront
- Shrub
- Level Lot
- Sprinkler System
- Fruit Trees
- Garden
Parking
- 2 Car Attached Garage
- Garage Door Opener
Home Design
- Traditional Architecture
- Brick Exterior Construction
- Composition Roof
Interior Spaces
- 2-Story Property
- Built-In Desk
- Ceiling Fan
- Wood Burning Fireplace
- Insulated Windows
- Family Room with Fireplace
- Living Room
- Dining Area
- Recreation Room
- Basement Fills Entire Space Under The House
- Attic Fan
Kitchen
- Eat-In Kitchen
- Oven
- Range
- Microwave
- Dishwasher
- Snack Bar or Counter
- Trash Compactor
- Disposal
Flooring
- Wood
- Ceramic Tile
Bedrooms and Bathrooms
- 5 Bedrooms | 1 Main Level Bedroom
- Whirlpool Bathtub
Laundry
- Dryer
- Washer
Outdoor Features
- Water Access
- Pond
- Deck
- Pole Barn
- Play Equipment
Utilities
- Forced Air Heating and Cooling System
- Heating System Uses Propane
- Heating System Powered By Leased Propane
- Propane
- Well
- Electric Water Heater
- Water Softener is Owned
- Septic System
- Phone Available
- Cable TV Available
Ownership History
Purchase Details
Home Financials for this Owner
Home Financials are based on the most recent Mortgage that was taken out on this home.Purchase Details
Purchase Details
Home Financials for this Owner
Home Financials are based on the most recent Mortgage that was taken out on this home.Purchase Details
Purchase Details
Purchase Details
Purchase Details
Purchase Details
Purchase Details
Purchase Details
Similar Homes in Stevensville, MI
Home Values in the Area
Average Home Value in this Area
Purchase History
| Date | Buyer | Sale Price | Title Company |
|---|---|---|---|
| Eaton Christopher | $405,000 | First American Title | |
| The Bryan & Kelly Keim Trust | -- | None Available | |
| Keim Bryan | $350,000 | Multiple | |
| -- | $306,800 | -- | |
| -- | $100 | -- | |
| -- | $55,000 | -- | |
| -- | -- | -- | |
| -- | -- | -- | |
| -- | $38,000 | -- | |
| -- | $100 | -- |
Mortgage History
| Date | Status | Borrower | Loan Amount |
|---|---|---|---|
| Open | Eaton Christopher | $324,000 | |
| Previous Owner | Keim Bryan | $332,500 | |
| Previous Owner | Wolf James E | $255,500 | |
| Previous Owner | Wolf James E | $75,000 | |
| Previous Owner | Wolf James E | $222,500 |
Property History
| Date | Event | Price | Change | Sq Ft Price |
|---|---|---|---|---|
| 09/18/2017 09/18/17 | Sold | $405,000 | -9.8% | $111 / Sq Ft |
| 08/01/2017 08/01/17 | Pending | -- | -- | -- |
| 05/03/2017 05/03/17 | For Sale | $449,000 | +28.3% | $123 / Sq Ft |
| 11/01/2013 11/01/13 | Sold | $350,000 | -9.3% | $127 / Sq Ft |
| 11/01/2013 11/01/13 | Pending | -- | -- | -- |
| 01/12/2013 01/12/13 | For Sale | $385,900 | -- | $140 / Sq Ft |
Tax History Compared to Growth
Tax History
| Year | Tax Paid | Tax Assessment Tax Assessment Total Assessment is a certain percentage of the fair market value that is determined by local assessors to be the total taxable value of land and additions on the property. | Land | Improvement |
|---|---|---|---|---|
| 2025 | $7,731 | $349,700 | $0 | $0 |
| 2024 | $5,043 | $331,500 | $0 | $0 |
| 2023 | $4,803 | $277,500 | $0 | $0 |
| 2022 | $4,448 | $252,000 | $0 | $0 |
| 2021 | $6,326 | $251,600 | $42,500 | $209,100 |
| 2020 | $5,879 | $245,900 | $0 | $0 |
| 2019 | $5,787 | $201,300 | $38,600 | $162,700 |
| 2018 | $5,449 | $201,300 | $0 | $0 |
| 2017 | $5,137 | $205,600 | $0 | $0 |
| 2016 | $5,017 | $192,500 | $0 | $0 |
| 2015 | $6,091 | $173,000 | $0 | $0 |
| 2014 | $3,538 | $169,200 | $0 | $0 |
Agents Affiliated with this Home
-
Kathleen Virgil

Seller's Agent in 2017
Kathleen Virgil
@ Properties
(269) 449-1159
96 Total Sales
-
Shawn Wartick

Buyer's Agent in 2017
Shawn Wartick
Cressy & Everett Real Estate
(269) 845-2317
161 Total Sales
-
Victoria Eberhard
V
Seller's Agent in 2013
Victoria Eberhard
Realty Executives Instant Equity
(269) 470-3923
64 Total Sales
Map
Source: Southwestern Michigan Association of REALTORS®
MLS Number: 17019725
APN: 11-02-0002-0006-00-0
- 1878 Marrs Rd
- 2191 W Linco Rd
- 1732 Peachtree Path Unit 4
- 1868 Peachtree Path
- 6225 Comiskey Rd
- 6200 Longhorn Trail
- 6182 Longhorn Trail
- 6183 Comiskey Rd
- 7272 Holden Rd
- 6157 Longhorn Trail
- 8836 Stevensville-Baroda Rd Unit Lot 136
- 2516 Heritage Way
- 2530 Heritage Way
- 2513 Heritage Way
- 6058 Racine Dr
- 8740 Gray Rd
- 8767 Gray Rd
- 2412 Ulrich Ln
- 2430 Ulrich Ln
- 2394 Ulrich Ln
- 1190 W Linco Rd
- 1055 W Linco Rd
- 1256 W Linco Rd
- 969 W Linco Rd
- 1119 Marrs Rd
- 7278 Washington Ave
- 1576 W Linco Rd
- 7165 Washington Ave
- 7166 Washington Ave
- 7404 Lincoln Ave
- VL Lincoln Ave
- 0 Lincoln Ave
- 7750 Lincoln Ave
- 7232 Lincoln Ave
- 7109 Washington Ave
- 7289 Lincoln Ave
- V/L Linco Rd
- 0 Linco Rd
- 7363 Lincoln Ave
- 7122 Washington Ave

