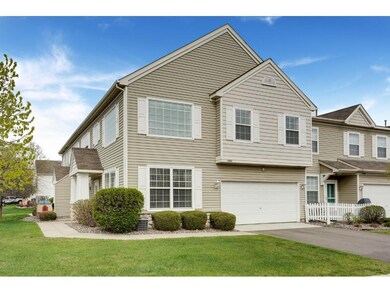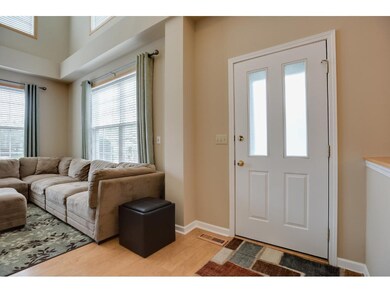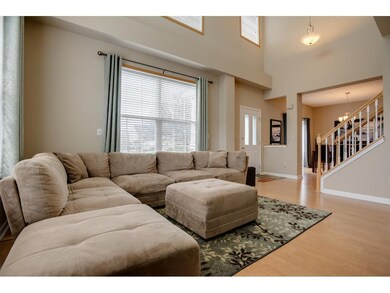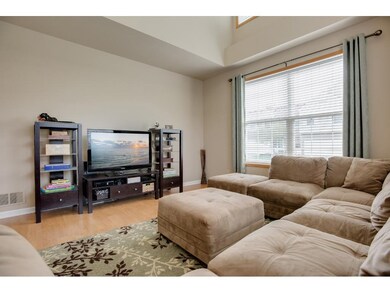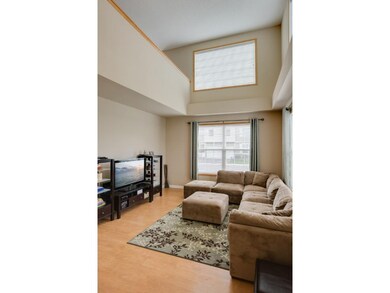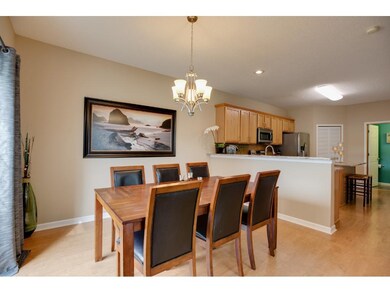
11900 85th Place N Unit 5 Maple Grove, MN 55369
2
Beds
1.5
Baths
1,632
Sq Ft
$212/mo
HOA Fee
Highlights
- Vaulted Ceiling
- Wood Flooring
- End Unit
- Maple Grove Senior High School Rated A
- Loft
- Great Room
About This Home
As of August 2020Beautifully updated end unit townhome close to Arbor Lakes shopping. 2 bedrooms upstairs, plus large loft. Walk through master bathroom with separate tub & shower. Enjoy the grand two story ceilings in the living room.
Townhouse Details
Home Type
- Townhome
Est. Annual Taxes
- $2,186
Year Built
- Built in 2001
Lot Details
- End Unit
- Partially Fenced Property
- Sprinkler System
- Few Trees
- Zero Lot Line
HOA Fees
- $212 Monthly HOA Fees
Parking
- 2 Car Attached Garage
- Tuck Under Garage
- Garage Door Opener
Home Design
- Slab Foundation
- Pitched Roof
- Asphalt Shingled Roof
- Stone Siding
- Vinyl Siding
Interior Spaces
- 1,632 Sq Ft Home
- Woodwork
- Vaulted Ceiling
- Great Room
- Loft
Kitchen
- Range
- Microwave
- Dishwasher
- Disposal
Flooring
- Wood
- Tile
Bedrooms and Bathrooms
- 2 Bedrooms
Laundry
- Dryer
- Washer
Outdoor Features
- Patio
Utilities
- Forced Air Heating and Cooling System
- Water Softener is Owned
Community Details
- Association fees include building exterior, hazard insurance, outside maintenance, professional mgmt, sanitation, snow/lawn care, water/sewer
- New Concepts The Villas Association
- Rental Restrictions
Listing and Financial Details
- Assessor Parcel Number 1411922340109
Ownership History
Date
Name
Owned For
Owner Type
Purchase Details
Listed on
Jul 16, 2020
Closed on
Aug 31, 2020
Sold by
Kelly Nicholas and Kelly Miranda
Bought by
Lewis Ashley M
Seller's Agent
Ryan Johnson
Keller Williams Classic Rlty NW
Buyer's Agent
Dean Zachman
RE/MAX Results
List Price
$249,900
Sold Price
$250,000
Premium/Discount to List
$100
0.04%
Total Days on Market
13
Current Estimated Value
Home Financials for this Owner
Home Financials are based on the most recent Mortgage that was taken out on this home.
Estimated Appreciation
$41,407
Avg. Annual Appreciation
3.30%
Original Mortgage
$222,300
Outstanding Balance
$199,503
Interest Rate
2.9%
Mortgage Type
New Conventional
Estimated Equity
$91,904
Purchase Details
Listed on
May 3, 2016
Closed on
Jul 1, 2016
Sold by
Kovalchuk Serge
Bought by
Kelly Nicholas
Seller's Agent
Stephanie Cook
TheMLSonline.com, Inc.
List Price
$200,000
Sold Price
$210,000
Premium/Discount to List
$10,000
5%
Home Financials for this Owner
Home Financials are based on the most recent Mortgage that was taken out on this home.
Avg. Annual Appreciation
4.27%
Original Mortgage
$160,800
Interest Rate
3.64%
Mortgage Type
New Conventional
Purchase Details
Closed on
Sep 29, 2008
Sold by
Caswell Donna M
Bought by
Kovalchuk Sergio and Kovalchuk Kovalchuk
Home Financials for this Owner
Home Financials are based on the most recent Mortgage that was taken out on this home.
Original Mortgage
$183,657
Interest Rate
5.5%
Mortgage Type
FHA
Purchase Details
Closed on
Mar 22, 2001
Sold by
Tradition Development Llc
Bought by
The Rottlund Company Inc
Map
Create a Home Valuation Report for This Property
The Home Valuation Report is an in-depth analysis detailing your home's value as well as a comparison with similar homes in the area
Similar Homes in the area
Home Values in the Area
Average Home Value in this Area
Purchase History
| Date | Type | Sale Price | Title Company |
|---|---|---|---|
| Warranty Deed | $250,000 | Edina Realty Title Inc | |
| Warranty Deed | $210,000 | All American Title Company | |
| Warranty Deed | $187,000 | -- | |
| Warranty Deed | $10,500 | -- | |
| Warranty Deed | $162,035 | -- |
Source: Public Records
Mortgage History
| Date | Status | Loan Amount | Loan Type |
|---|---|---|---|
| Open | $222,300 | New Conventional | |
| Previous Owner | $160,800 | New Conventional | |
| Previous Owner | $180,289 | FHA | |
| Previous Owner | $183,657 | FHA |
Source: Public Records
Property History
| Date | Event | Price | Change | Sq Ft Price |
|---|---|---|---|---|
| 09/01/2020 09/01/20 | Pending | -- | -- | -- |
| 08/31/2020 08/31/20 | Sold | $250,000 | 0.0% | $148 / Sq Ft |
| 07/16/2020 07/16/20 | For Sale | $249,900 | +19.0% | $148 / Sq Ft |
| 07/01/2016 07/01/16 | Sold | $210,000 | +5.0% | $129 / Sq Ft |
| 05/23/2016 05/23/16 | For Sale | $200,000 | -4.8% | $123 / Sq Ft |
| 05/20/2016 05/20/16 | Off Market | $210,000 | -- | -- |
| 05/16/2016 05/16/16 | Pending | -- | -- | -- |
| 05/15/2016 05/15/16 | Pending | -- | -- | -- |
| 05/03/2016 05/03/16 | For Sale | $200,000 | -- | $123 / Sq Ft |
Source: NorthstarMLS
Tax History
| Year | Tax Paid | Tax Assessment Tax Assessment Total Assessment is a certain percentage of the fair market value that is determined by local assessors to be the total taxable value of land and additions on the property. | Land | Improvement |
|---|---|---|---|---|
| 2023 | $3,243 | $285,300 | $71,800 | $213,500 |
| 2022 | $2,757 | $273,300 | $48,100 | $225,200 |
| 2021 | $2,619 | $239,600 | $44,400 | $195,200 |
| 2020 | $2,561 | $224,700 | $36,500 | $188,200 |
| 2019 | $2,465 | $211,700 | $37,400 | $174,300 |
| 2018 | $2,379 | $194,700 | $34,000 | $160,700 |
| 2017 | $2,299 | $174,600 | $38,500 | $136,100 |
| 2016 | $2,186 | $165,300 | $35,000 | $130,300 |
| 2015 | $2,057 | $153,500 | $32,000 | $121,500 |
| 2014 | -- | $139,700 | $32,000 | $107,700 |
Source: Public Records
Source: NorthstarMLS
MLS Number: NST4709797
APN: 14-119-22-34-0109
Nearby Homes
- 11891 85th Place N
- 8445 Forestview Ln N
- 12121 87th Ave N
- 12360 85th Place N
- 11726 88th Ave N
- 8401 Forestview Ln N
- 8362 Jonquil Ln N
- 8403 Larch Ln N
- 11614 83rd Place N
- 13570 89th Ave N
- 8301 Norwood Ln N
- 8307 Norwood Ln N
- 11526 81st Place N
- 11445 82nd Ave N
- 8069 Evergreen Ln N
- 8059 Cottonwood Ln N
- 8140 Magnolia Ln N
- 8941 Oakview Ln N
- 12686 82nd Place N
- 11341 81st Way N

