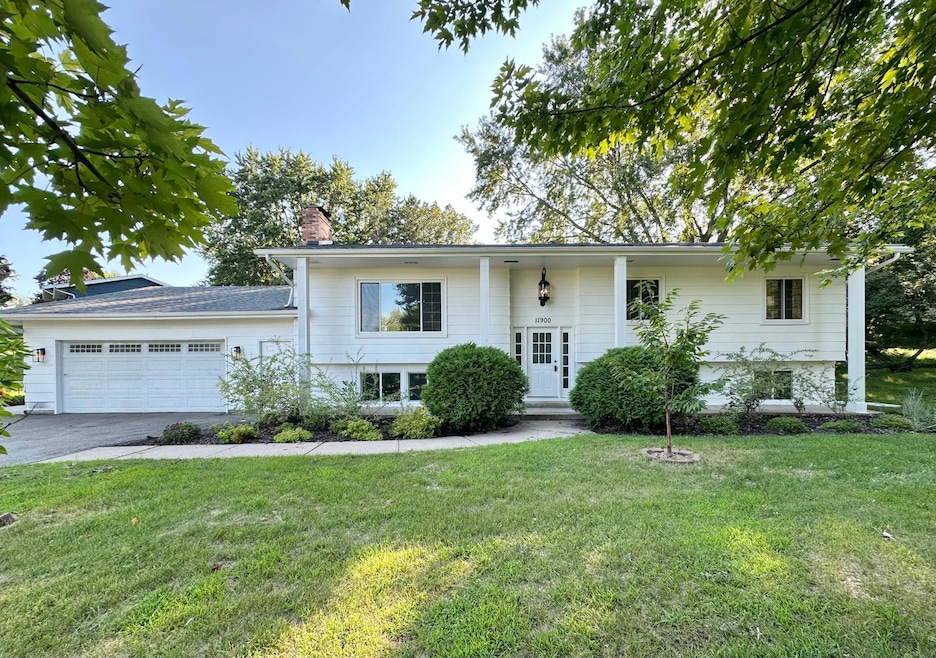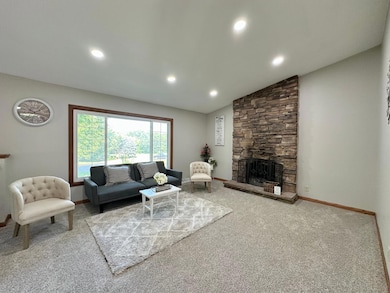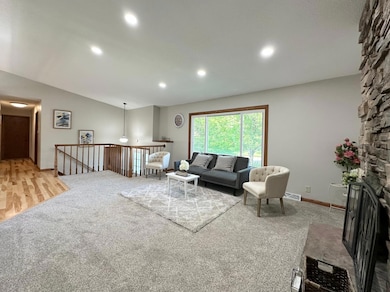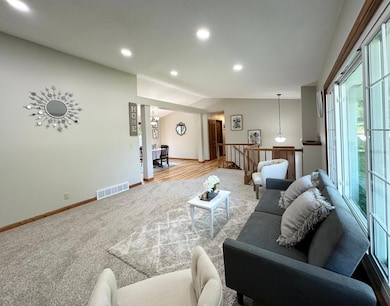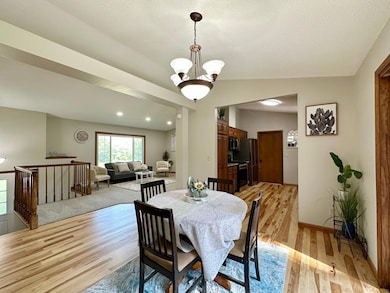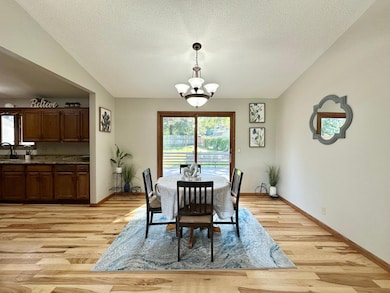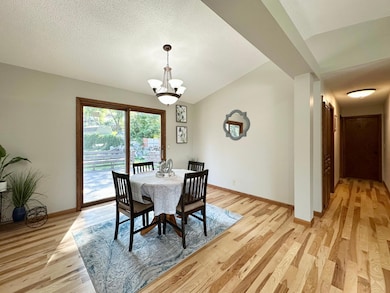11900 Highland View Cir Burnsville, MN 55337
Estimated payment $2,766/month
Total Views
4,082
5
Beds
3
Baths
2,526
Sq Ft
$178
Price per Sq Ft
Highlights
- Deck
- Corner Lot
- The kitchen features windows
- 2 Fireplaces
- No HOA
- 2 Car Attached Garage
About This Home
Spacious split entry home feathers 5 bedrooms, 3 baths, 2 car garage. New AC. Many updates throughout the home. Fresh paint throughout. Refinished Hardwood floor. New carpet flooring. New granite counter top and more! Corner lot with a privacy fence! Convenient location close to retail, parks, restaurants, and highway access.
Home Details
Home Type
- Single Family
Est. Annual Taxes
- $4,732
Year Built
- Built in 1972
Lot Details
- 0.4 Acre Lot
- Lot Dimensions are 57x54x120x151x157
- Property is Fully Fenced
- Wood Fence
- Corner Lot
- Few Trees
Parking
- 2 Car Attached Garage
Home Design
- Bi-Level Home
- Wood Siding
Interior Spaces
- 2 Fireplaces
- Family Room
- Living Room
- Combination Kitchen and Dining Room
Kitchen
- Range
- Microwave
- Dishwasher
- Disposal
- The kitchen features windows
Bedrooms and Bathrooms
- 5 Bedrooms
Laundry
- Laundry Room
- Dryer
- Washer
Finished Basement
- Basement Fills Entire Space Under The House
- Sump Pump
- Drain
- Natural lighting in basement
Outdoor Features
- Deck
Utilities
- Forced Air Heating and Cooling System
- Gas Water Heater
Community Details
- No Home Owners Association
- Highland View 2Nd Add Subdivision
Listing and Financial Details
- Assessor Parcel Number 023300104080
Map
Create a Home Valuation Report for This Property
The Home Valuation Report is an in-depth analysis detailing your home's value as well as a comparison with similar homes in the area
Home Values in the Area
Average Home Value in this Area
Tax History
| Year | Tax Paid | Tax Assessment Tax Assessment Total Assessment is a certain percentage of the fair market value that is determined by local assessors to be the total taxable value of land and additions on the property. | Land | Improvement |
|---|---|---|---|---|
| 2024 | $13,048 | $443,100 | $91,500 | $351,600 |
| 2023 | $13,048 | $449,700 | $91,600 | $358,100 |
| 2022 | $4,798 | $415,700 | $91,300 | $324,400 |
| 2021 | $4,496 | $348,900 | $79,400 | $269,500 |
| 2020 | $4,392 | $327,500 | $77,400 | $250,100 |
| 2019 | $3,740 | $327,900 | $73,800 | $254,100 |
| 2018 | $3,486 | $308,400 | $70,200 | $238,200 |
| 2017 | $3,360 | $281,300 | $66,900 | $214,400 |
| 2016 | $3,588 | $267,700 | $63,700 | $204,000 |
| 2015 | $3,223 | $263,100 | $61,800 | $201,300 |
| 2014 | -- | $247,100 | $60,700 | $186,400 |
| 2013 | -- | $212,261 | $51,558 | $160,703 |
Source: Public Records
Property History
| Date | Event | Price | List to Sale | Price per Sq Ft | Prior Sale |
|---|---|---|---|---|---|
| 11/12/2025 11/12/25 | Price Changed | $450,000 | -1.1% | $178 / Sq Ft | |
| 10/17/2025 10/17/25 | For Sale | $455,000 | +116.7% | $180 / Sq Ft | |
| 03/26/2014 03/26/14 | Sold | $210,000 | +3.2% | $80 / Sq Ft | View Prior Sale |
| 03/21/2014 03/21/14 | Pending | -- | -- | -- | |
| 01/03/2014 01/03/14 | For Sale | $203,500 | -- | $77 / Sq Ft |
Source: NorthstarMLS
Purchase History
| Date | Type | Sale Price | Title Company |
|---|---|---|---|
| Warranty Deed | $310,000 | Land Title | |
| Quit Claim Deed | $500 | None Listed On Document | |
| Limited Warranty Deed | $210,000 | West Title Llc |
Source: Public Records
Mortgage History
| Date | Status | Loan Amount | Loan Type |
|---|---|---|---|
| Open | $355,000 | Construction | |
| Previous Owner | $195,300 | New Conventional |
Source: Public Records
Source: NorthstarMLS
MLS Number: 6806164
APN: 02-33001-04-080
Nearby Homes
- 11921 Baypoint Dr
- 2200 Horizon Rd
- 11902 River Hills Cir
- 3309 Red Oak Cir N
- 3017 Mcleod St
- 1853 Riverwood Dr Unit 4
- 12232 Oak Leaf Cir
- 1800 Riverwood Dr Unit 110
- 1800 Riverwood Dr Unit 323
- 2005 E 122nd St Unit A7
- 2005 E 122nd St Unit A14
- 2005 E 122nd St Unit A23
- 2011 E 122nd St Unit D24
- 72 River Woods Ln
- 2007 E 122nd St Unit B15
- 319 River Woods Ln
- 55 River Woods Ln
- 145 River Woods Ln
- 146 River Woods Ln
- 2300 Villaburne Ct W
- 2520 Allen Dr
- 11751 W River Hills Dr
- 2003 E 121st St
- 1800 Riverwood Dr Unit 224
- 12213 17th Ave S
- 4598 Slater Rd
- 1701 E 116th St
- 1301 Cliff Rd E
- 4488 Cinnamon Ridge Trail Unit B
- 4463 Cinnamon Ridge Cir
- 12312 Parkwood Dr
- 4542 Villa Pkwy
- 4507 Scott Trail
- 1505 E Burnsville Pkwy
- 12501 Portland Ave S
- 2187 Cool Stream Cir
- 12555 Pennock Ave
- 7405 W 123rd St
- 429 E Travelers Trail
- 7472 Germane Trail
