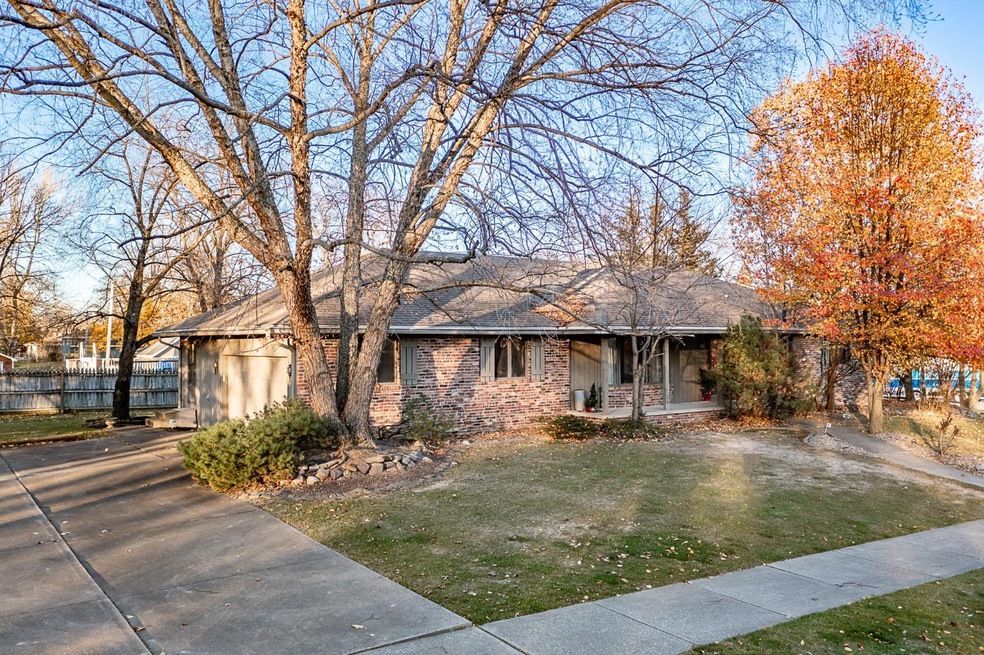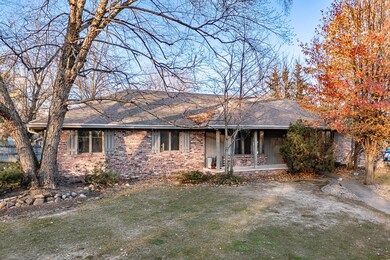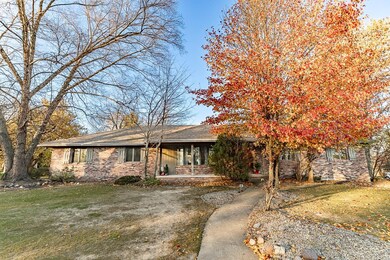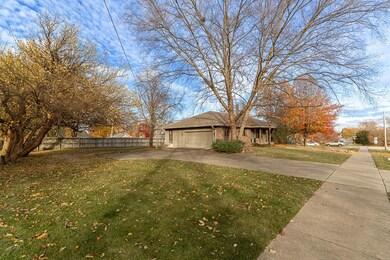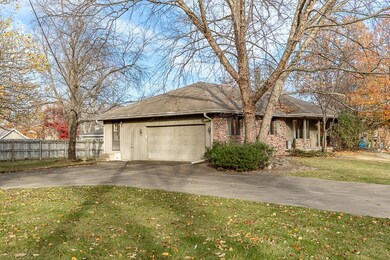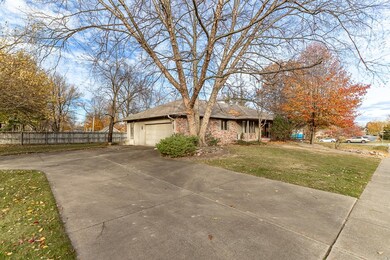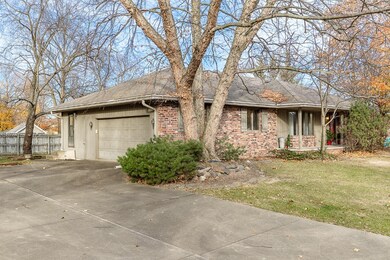
11900 W 97th Ln Saint John, IN 46373
Saint John NeighborhoodHighlights
- Deck
- 1 Fireplace
- Covered patio or porch
- Kolling Elementary School Rated A
- No HOA
- 2.5 Car Attached Garage
About This Home
As of August 2024Ready for a Ranch in Saint John?!!! Over 2000 Square Feet. Covered Porch Greets You As You Enter This One Owner, Well Built and Spacious Home. Lengthy Foyer Leads to Living Room & Great Room w/Fireplace! Plus a Formal Dining Room Or Perffect for Office Space Or Whatever Your Preference. Kitchen Offers Lots of Cabinets & Plenty of Counterspace. Another Great Feature.....Huge Eat-In Kitchen Area w/ Beautiful Natural Light. Three Bedrooms Await You in this Well Maintained Home. Primary Even Has Its Own Bathroom. Two Additional Bedrooms are Larger than You Usually Experience. Second Bath for Guests & Other Bedrooms. The Lay-Out of the Unfinished Basement Will Not Disappoint. So Many Options to Finish It If Needed. Also Storage Space Galore w/ Nice Shelves Already There for You. Now Let's Discuss Location!!! Postured in an Established Neighborhood Near Tons of Shopping & Restaurants. Close to the Illinois Line for Easy Commute to Chicagoland. Nice Yard Too! Estate Sale & As Is.
Last Agent to Sell the Property
McColly Real Estate License #RB14037576 Listed on: 11/18/2023

Home Details
Home Type
- Single Family
Est. Annual Taxes
- $3,357
Year Built
- Built in 1989
Lot Details
- 0.46 Acre Lot
- Lot Dimensions are 100 x 200
Parking
- 2.5 Car Attached Garage
Home Design
- Brick Foundation
Interior Spaces
- 2,053 Sq Ft Home
- 1-Story Property
- 1 Fireplace
- Basement
Flooring
- Carpet
- Linoleum
Bedrooms and Bathrooms
- 3 Bedrooms
- 2 Full Bathrooms
Outdoor Features
- Deck
- Covered patio or porch
Schools
- Lake Central High School
Utilities
- Forced Air Heating and Cooling System
- Heating System Uses Natural Gas
Community Details
- No Home Owners Association
- Candlelight Trails 1St Add Subdivision
Listing and Financial Details
- Assessor Parcel Number 451132251013000035
Ownership History
Purchase Details
Home Financials for this Owner
Home Financials are based on the most recent Mortgage that was taken out on this home.Similar Homes in Saint John, IN
Home Values in the Area
Average Home Value in this Area
Purchase History
| Date | Type | Sale Price | Title Company |
|---|---|---|---|
| Warranty Deed | $505,000 | Chicago Title |
Mortgage History
| Date | Status | Loan Amount | Loan Type |
|---|---|---|---|
| Open | $404,000 | New Conventional |
Property History
| Date | Event | Price | Change | Sq Ft Price |
|---|---|---|---|---|
| 08/19/2024 08/19/24 | Sold | $505,000 | -1.9% | $130 / Sq Ft |
| 07/17/2024 07/17/24 | Pending | -- | -- | -- |
| 07/12/2024 07/12/24 | For Sale | $515,000 | +51.5% | $133 / Sq Ft |
| 12/21/2023 12/21/23 | Sold | $340,000 | -9.3% | $166 / Sq Ft |
| 11/25/2023 11/25/23 | Pending | -- | -- | -- |
| 11/18/2023 11/18/23 | For Sale | $374,700 | -- | $183 / Sq Ft |
Tax History Compared to Growth
Tax History
| Year | Tax Paid | Tax Assessment Tax Assessment Total Assessment is a certain percentage of the fair market value that is determined by local assessors to be the total taxable value of land and additions on the property. | Land | Improvement |
|---|---|---|---|---|
| 2024 | $7,178 | $396,400 | $70,800 | $325,600 |
| 2023 | $3,213 | $355,000 | $70,800 | $284,200 |
| 2022 | $3,356 | $331,300 | $70,800 | $260,500 |
| 2021 | $3,203 | $323,400 | $70,800 | $252,600 |
| 2020 | $3,134 | $311,000 | $80,500 | $230,500 |
| 2019 | $3,069 | $288,300 | $73,300 | $215,000 |
| 2018 | $3,017 | $276,600 | $73,300 | $203,300 |
| 2017 | $2,839 | $270,900 | $73,300 | $197,600 |
| 2016 | $2,549 | $250,100 | $73,300 | $176,800 |
| 2014 | $2,448 | $248,300 | $73,300 | $175,000 |
| 2013 | $2,465 | $246,000 | $73,300 | $172,700 |
Agents Affiliated with this Home
-
Edward Evangelista

Seller's Agent in 2024
Edward Evangelista
Coldwell Banker Realty
(847) 845-7164
5 in this area
40 Total Sales
-
Mark Groen

Buyer's Agent in 2024
Mark Groen
McColly Real Estate
(708) 712-2507
8 in this area
190 Total Sales
-
Wendy Embry

Seller's Agent in 2023
Wendy Embry
McColly Real Estate
(219) 776-0408
13 in this area
137 Total Sales
Map
Source: Northwest Indiana Association of REALTORS®
MLS Number: 541791
APN: 45-11-32-251-013.000-035
- 9723 Acorn Dr
- 9487 E Oakridge Dr
- 12765 Rambling Rose Ln
- 10043 Northcote Ct
- 9925 Pheasant Ln
- 9251 Kardel Dr
- 9935 Pheasant Ln
- 9945 Pheasant Ln
- 9653 Corydalis Ave
- 9533 Corydalis Ave
- 9683 Corydalis Ave
- 9617 Fescue Dr
- 12511 W 101st Place
- 9840 Tall Grass Trail
- 9353 Corydalis Ave
- 9376 Corydalis Ave
- 9451 Tall Grass Trail
- 11120 W 93rd Ave
- 9511 Fescue Dr
- 9533 Tall Grass Trail
