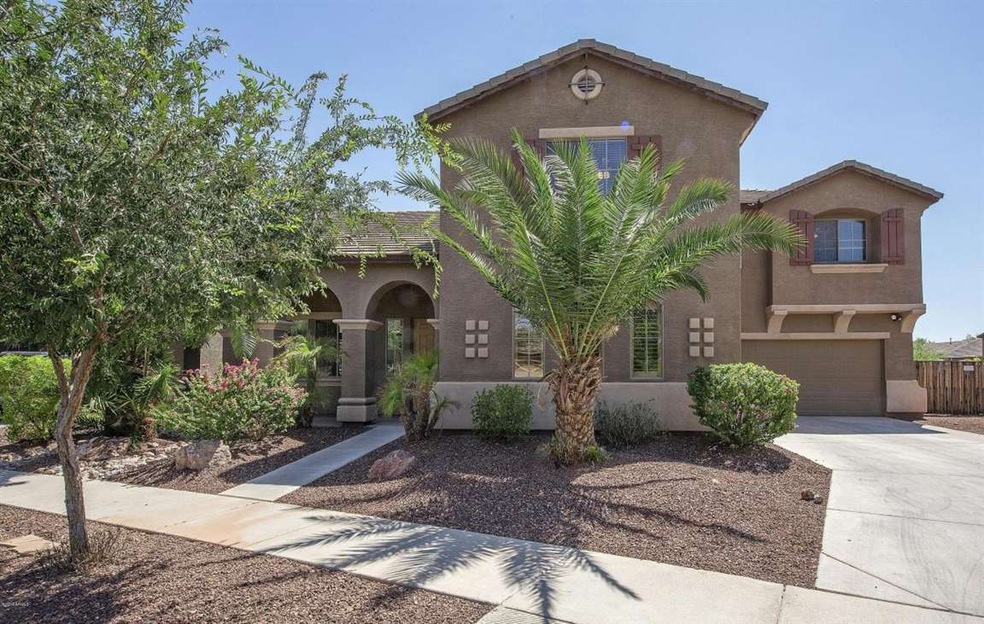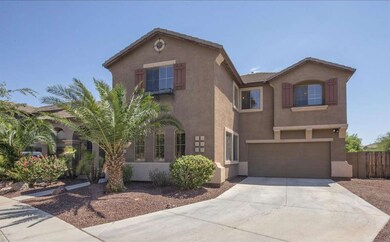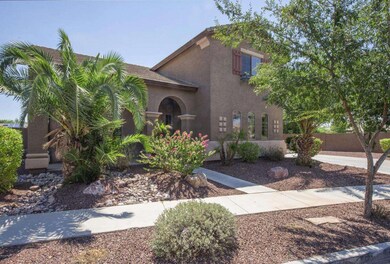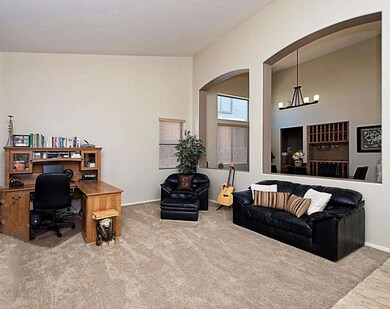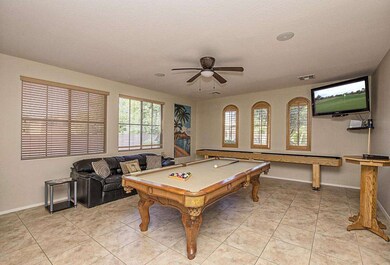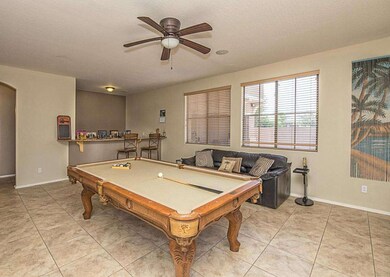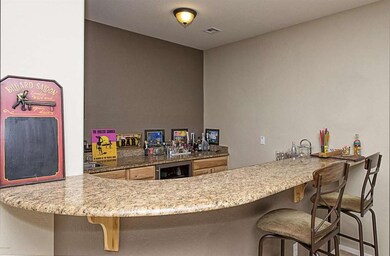
11901 N 144th Dr Surprise, AZ 85379
Estimated Value: $616,000 - $755,000
Highlights
- Heated Spa
- Gated Community
- Fireplace in Primary Bedroom
- Sonoran Heights Middle School Rated A-
- Mountain View
- Vaulted Ceiling
About This Home
As of October 2014Beautiful 5 bedroom, 3.5 bath house in highly desired Copper Canyon Ranch. From the gourmet kitchen to the private backyard oasis, this place has it all! The spacious, open floor plan, granite counter tops, 18'' tile, arched doorways and custom paint are just the beginning. Walk out the back French doors and you'll find yourself in your own little piece of heaven, complete with custom pool, hot tub, stunning water feature, built-in BBQ, large palms, fruit trees and greenery galore. Perfect for entertaining, this home boasts a built-in wine rack and full bar with fridge. Spend your winter nights curled up in front of the fire place in your over-sized, master suite and your summer evenings leisurely enjoying the view from your balcony. Don't miss out on this incredible beauty!!
Last Agent to Sell the Property
Jason Poyner
Phoenix Property Group License #BR543102000 Listed on: 08/11/2014
Co-Listed By
Shane Stratton
Phoenix Property Group License #SA642983000
Home Details
Home Type
- Single Family
Est. Annual Taxes
- $1,778
Year Built
- Built in 2005
Lot Details
- 0.26 Acre Lot
- Desert faces the front and back of the property
- Block Wall Fence
- Corner Lot
- Front and Back Yard Sprinklers
- Sprinklers on Timer
- Grass Covered Lot
HOA Fees
- $95 Monthly HOA Fees
Parking
- 3 Car Garage
- Tandem Parking
- Garage Door Opener
Home Design
- Wood Frame Construction
- Tile Roof
- Stucco
Interior Spaces
- 4,242 Sq Ft Home
- 2-Story Property
- Wet Bar
- Vaulted Ceiling
- Ceiling Fan
- Gas Fireplace
- Double Pane Windows
- Tinted Windows
- Mountain Views
Kitchen
- Eat-In Kitchen
- Breakfast Bar
- Gas Cooktop
- Built-In Microwave
- Kitchen Island
- Granite Countertops
Flooring
- Carpet
- Tile
Bedrooms and Bathrooms
- 6 Bedrooms
- Fireplace in Primary Bedroom
- Primary Bathroom is a Full Bathroom
- 3.5 Bathrooms
- Dual Vanity Sinks in Primary Bathroom
- Bathtub With Separate Shower Stall
Pool
- Heated Spa
- Heated Pool
- Diving Board
Outdoor Features
- Balcony
- Covered patio or porch
- Built-In Barbecue
Schools
- Rancho Gabriela Elementary And Middle School
- Dysart Elementary High School
Utilities
- Refrigerated Cooling System
- Zoned Heating
- Heating System Uses Natural Gas
- High Speed Internet
- Cable TV Available
Listing and Financial Details
- Home warranty included in the sale of the property
- Tax Lot 464
- Assessor Parcel Number 509-15-631
Community Details
Overview
- Association fees include ground maintenance, (see remarks)
- Mountain Gate Assoc. Association, Phone Number (480) 355-1190
- Built by William Lyon Homes
- Mountain Gate Subdivision
Recreation
- Community Playground
- Bike Trail
Security
- Gated Community
Ownership History
Purchase Details
Home Financials for this Owner
Home Financials are based on the most recent Mortgage that was taken out on this home.Purchase Details
Home Financials for this Owner
Home Financials are based on the most recent Mortgage that was taken out on this home.Purchase Details
Home Financials for this Owner
Home Financials are based on the most recent Mortgage that was taken out on this home.Purchase Details
Home Financials for this Owner
Home Financials are based on the most recent Mortgage that was taken out on this home.Similar Homes in Surprise, AZ
Home Values in the Area
Average Home Value in this Area
Purchase History
| Date | Buyer | Sale Price | Title Company |
|---|---|---|---|
| Emerick Bryan | $365,000 | Great Amer Title Agency Inc | |
| Stratton Shane B | $235,000 | First American Title Insuran | |
| Katzke Mathew B | -- | Guaranty Title Agency | |
| William Lyon Southwest Inc | -- | Security Title Agency Inc |
Mortgage History
| Date | Status | Borrower | Loan Amount |
|---|---|---|---|
| Open | Emerick Bryan | $163,000 | |
| Previous Owner | Stratton Shand B | $297,500 | |
| Previous Owner | Stratton Shane B | $248,000 | |
| Previous Owner | Stratton Shane B | $229,042 | |
| Previous Owner | Katzke Mathew B | $414,400 | |
| Previous Owner | Katzke Mathew B | $100,000 | |
| Previous Owner | Katzke Mathew | $395,829 |
Property History
| Date | Event | Price | Change | Sq Ft Price |
|---|---|---|---|---|
| 10/01/2014 10/01/14 | Sold | $365,000 | 0.0% | $86 / Sq Ft |
| 08/16/2014 08/16/14 | Pending | -- | -- | -- |
| 08/11/2014 08/11/14 | For Sale | $364,900 | -- | $86 / Sq Ft |
Tax History Compared to Growth
Tax History
| Year | Tax Paid | Tax Assessment Tax Assessment Total Assessment is a certain percentage of the fair market value that is determined by local assessors to be the total taxable value of land and additions on the property. | Land | Improvement |
|---|---|---|---|---|
| 2025 | $2,408 | $31,852 | -- | -- |
| 2024 | $2,372 | $30,335 | -- | -- |
| 2023 | $2,372 | $44,160 | $8,830 | $35,330 |
| 2022 | $2,347 | $34,280 | $6,850 | $27,430 |
| 2021 | $2,490 | $30,710 | $6,140 | $24,570 |
| 2020 | $2,459 | $29,850 | $5,970 | $23,880 |
| 2019 | $2,380 | $28,170 | $5,630 | $22,540 |
| 2018 | $2,333 | $27,930 | $5,580 | $22,350 |
| 2017 | $2,149 | $25,900 | $5,180 | $20,720 |
| 2016 | $2,069 | $25,600 | $5,120 | $20,480 |
| 2015 | $1,888 | $24,480 | $4,890 | $19,590 |
Agents Affiliated with this Home
-

Seller's Agent in 2014
Jason Poyner
Phoenix Property Group
-
S
Seller Co-Listing Agent in 2014
Shane Stratton
Phoenix Property Group
(602) 628-1178
-
Greg Cantor

Buyer's Agent in 2014
Greg Cantor
West USA Realty
(602) 828-1674
13 Total Sales
Map
Source: Arizona Regional Multiple Listing Service (ARMLS)
MLS Number: 5156625
APN: 509-15-631
- 14376 W Desert Hills Dr
- 11785 N 143rd Dr
- 11866 N 143rd Ave
- 11737 N 143rd Dr
- 14302 W Laurel Ln
- 14364 W Cameron Dr
- 14544 W Sierra St
- 14393 W Wethersfield Rd
- 14588 W Laurel Ln
- 11580 N 145th Ave
- 14556 W Shaw Butte Dr
- 14440 W Cholla St
- 14369 W Wethersfield Rd
- 14571 W Wethersfield Rd
- 12349 N 145th Ave
- 11844 N 146th Ave
- 12048 N 146th Ave
- 14637 W Wethersfield Rd
- 12300 N 142nd Ln
- 11891 N 147th Dr
- 11901 N 144th Dr
- 11925 N 144th Dr
- 11902 N 144th Ave
- 11926 N 144th Ave
- 11949 N 144th Dr
- 11924 N 144th Dr
- 11950 N 144th Ave
- 14423 W Poinsettia Dr
- 11948 N 144th Dr
- 11973 N 144th Dr
- 14435 W Poinsettia Dr
- 14411 W Poinsettia Dr
- 11848 N 144th Dr
- 14447 W Poinsettia Dr
- 11974 N 144th Ave
- 14393 W Poinsettia Dr Unit 4
- 11972 N 144th Dr
- 11997 N 144th Dr
- 11824 N 144th Dr
- 14381 W Poinsettia Dr
