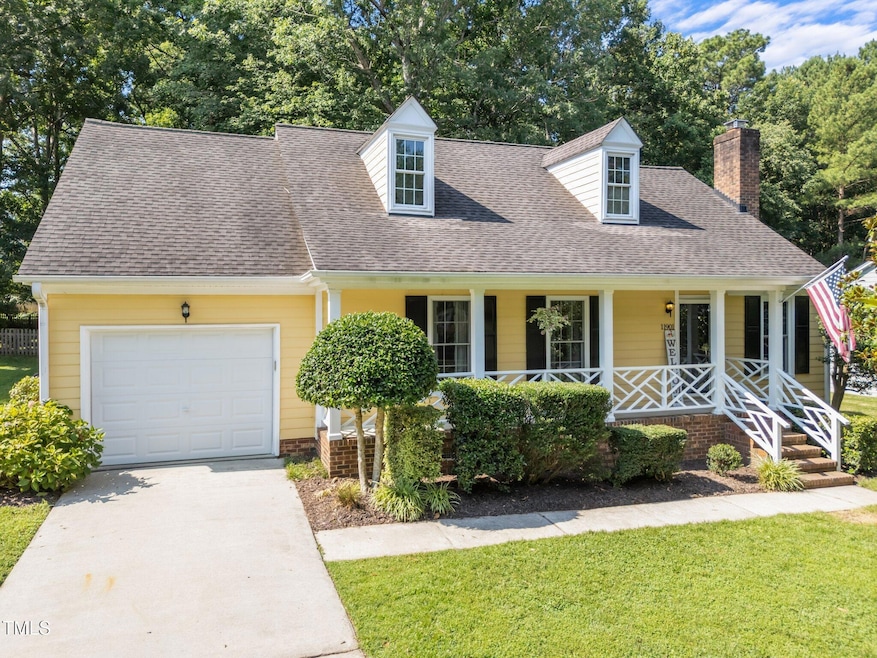
11901 N Exeter Way Raleigh, NC 27613
Umstead NeighborhoodHighlights
- Vaulted Ceiling
- Wood Flooring
- 1 Car Attached Garage
- Sycamore Creek Elementary School Rated A
- Private Yard
- Walk-In Closet
About This Home
As of August 2025This sweet ranch has been lovingly refreshed for its new owners. Brand new carpet installed 6/25/2025. Gas water heater in 2016, Gas logs 2019, New windows in 2023, except front two bedrooms which were replaced prior to these sellers owning the home. Engineered Hardwood floors throughout main living areas. Family room has built in bookcases. Breakfast nook opens out to deck and private backyard. Crawlspace was cleaned and. insulation added where neededl vapor barrier 2018. Excellent schools. Location, minutes to I540.
Last Agent to Sell the Property
Coldwell Banker HPW License #176244 Listed on: 06/27/2025

Home Details
Home Type
- Single Family
Est. Annual Taxes
- $3,384
Year Built
- Built in 1987
Lot Details
- 9,148 Sq Ft Lot
- Landscaped with Trees
- Private Yard
- Back and Front Yard
HOA Fees
- $23 Monthly HOA Fees
Parking
- 1 Car Attached Garage
- Inside Entrance
- Parking Accessed On Kitchen Level
- Front Facing Garage
Home Design
- Brick Foundation
- Shingle Roof
- Masonite
Interior Spaces
- 1,404 Sq Ft Home
- 1-Story Property
- Bookcases
- Vaulted Ceiling
- Ceiling Fan
- Gas Log Fireplace
- Family Room
- Dining Room
- Pull Down Stairs to Attic
Kitchen
- Electric Range
- Microwave
- Dishwasher
- Disposal
Flooring
- Wood
- Carpet
- Laminate
Bedrooms and Bathrooms
- 3 Bedrooms
- Walk-In Closet
- 2 Full Bathrooms
- Primary bathroom on main floor
Laundry
- Laundry closet
- Dryer
- Washer
Schools
- Sycamore Creek Elementary School
- Pine Hollow Middle School
- Leesville Road High School
Utilities
- Forced Air Heating and Cooling System
- Heating System Uses Natural Gas
- Gas Water Heater
Community Details
- Harrington Grove HOA, Phone Number (919) 848-4911
- Harrington Grove Subdivision
Listing and Financial Details
- Assessor Parcel Number 0779410376
Ownership History
Purchase Details
Home Financials for this Owner
Home Financials are based on the most recent Mortgage that was taken out on this home.Purchase Details
Home Financials for this Owner
Home Financials are based on the most recent Mortgage that was taken out on this home.Purchase Details
Similar Homes in Raleigh, NC
Home Values in the Area
Average Home Value in this Area
Purchase History
| Date | Type | Sale Price | Title Company |
|---|---|---|---|
| Warranty Deed | $259,000 | None Available | |
| Warranty Deed | $210,000 | None Available | |
| Deed | $132,000 | -- |
Mortgage History
| Date | Status | Loan Amount | Loan Type |
|---|---|---|---|
| Open | $100,000 | Credit Line Revolving | |
| Closed | $50,000 | Credit Line Revolving | |
| Open | $225,000 | New Conventional | |
| Closed | $229,000 | New Conventional | |
| Previous Owner | $206,097 | FHA | |
| Previous Owner | $142,500 | New Conventional | |
| Previous Owner | $142,271 | Unknown | |
| Previous Owner | $137,700 | Unknown |
Property History
| Date | Event | Price | Change | Sq Ft Price |
|---|---|---|---|---|
| 08/12/2025 08/12/25 | Sold | $420,000 | +1.2% | $299 / Sq Ft |
| 07/02/2025 07/02/25 | Pending | -- | -- | -- |
| 06/27/2025 06/27/25 | For Sale | $415,000 | -- | $296 / Sq Ft |
Tax History Compared to Growth
Tax History
| Year | Tax Paid | Tax Assessment Tax Assessment Total Assessment is a certain percentage of the fair market value that is determined by local assessors to be the total taxable value of land and additions on the property. | Land | Improvement |
|---|---|---|---|---|
| 2024 | $3,384 | $387,367 | $150,000 | $237,367 |
| 2023 | $2,793 | $254,424 | $85,000 | $169,424 |
| 2022 | $2,596 | $254,424 | $85,000 | $169,424 |
| 2021 | $2,496 | $254,424 | $85,000 | $169,424 |
| 2020 | $2,450 | $254,424 | $85,000 | $169,424 |
| 2019 | $2,501 | $214,078 | $85,000 | $129,078 |
| 2018 | $2,359 | $214,078 | $85,000 | $129,078 |
| 2017 | $2,247 | $214,078 | $85,000 | $129,078 |
| 2016 | $2,201 | $214,078 | $85,000 | $129,078 |
| 2015 | $2,029 | $193,973 | $66,000 | $127,973 |
| 2014 | $1,924 | $193,973 | $66,000 | $127,973 |
Agents Affiliated with this Home
-

Seller's Agent in 2025
Connie Batten
Coldwell Banker HPW
(919) 961-0808
5 in this area
131 Total Sales
-

Buyer's Agent in 2025
Kimberly Conroy
Coldwell Banker HPW
(919) 539-2860
2 in this area
147 Total Sales
Map
Source: Doorify MLS
MLS Number: 10106178
APN: 0779.03-41-0376-000
- 5328 Willow Cry Ln
- 12116 Queensbridge Ct
- 12309 Timbercroft Ct
- 5700 Earlham Ct
- 5032 Morning Edge Dr
- 10157 Darling St
- 5519 Spindlewood Ct
- 11320 N Radner Way
- 10121 2nd Star Ct
- 8721 Little Deer Ln
- 11612 Leesville Rd
- 10119 2nd Star Ct
- 7403 Leesville Rd
- 12340 Tetons Ct
- 5417 Harrington Grove Dr
- 12413 Angel Vale Place
- 8512 Erinsbrook Dr
- 12316 Amoretto Way
- 11113 N Radner Way
- 5301 Denmead Way






